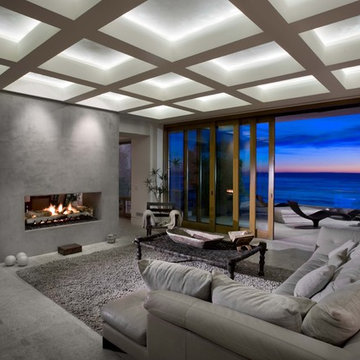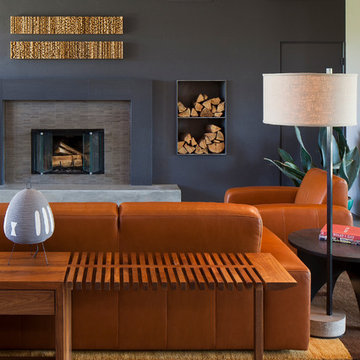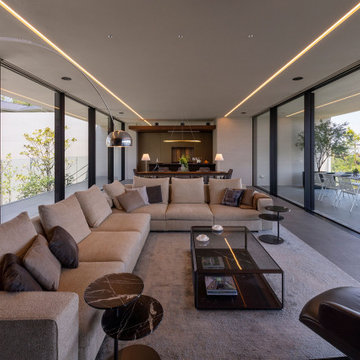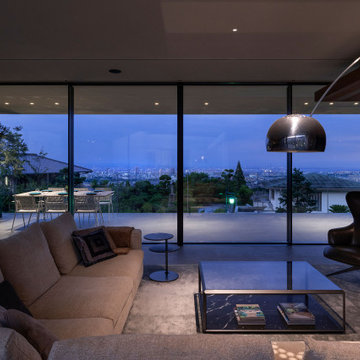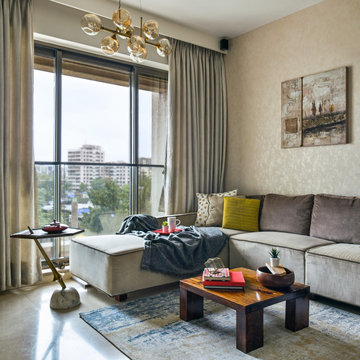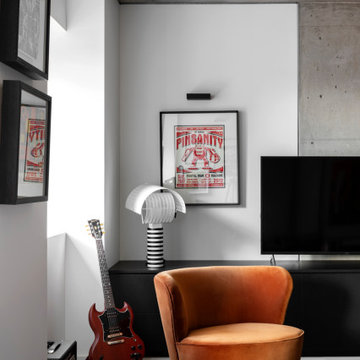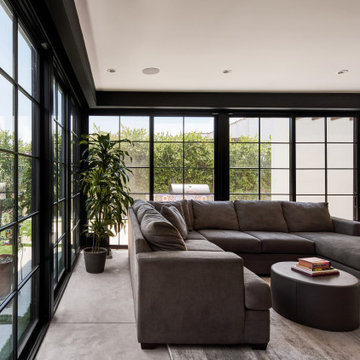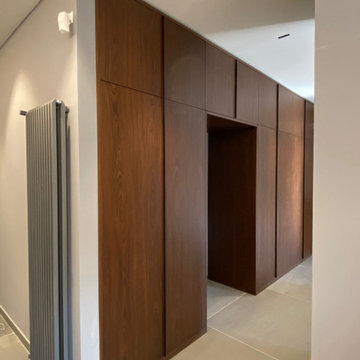44.484 Billeder af stue med gråt gulv
Sorteret efter:
Budget
Sorter efter:Populær i dag
1761 - 1780 af 44.484 billeder
Item 1 ud af 2

Easy, laid back comfort! This Vail property is just steps from the main Vail gondola. Remodel was down to the studs. We renovated every inch of this gorgeous, small space. Sofa, Rowe. Chairs, Bernhardt, Leather chair Leathercraft, Lighting, Y Lighting and Adesso, Dining chairs Huppe, Cocktail table custom design fabricated by Penrose Furnishings, Vintage Woods

The interior of the home is polar opposite of the exterior. The double-heigh volume is flooded with light, highlighting the bright upper mass and more complex living surfaces below.
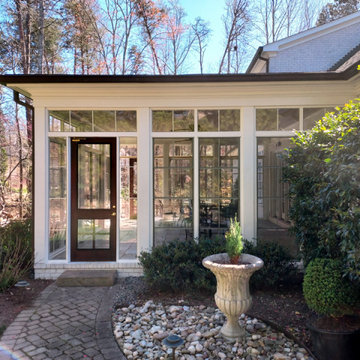
This airy 3-season room, which once was a screen porch, in Greensboro NC features floor-to-ceiling windows by way of adjustable vinyl windows with square transoms throughout. This outdoor room conversion perfectly complements the traditional brick home with intricate white moulding detail. The room also features dual entry points from the outside, offering access to and from either side of the backyard. Both doors feature new custom vinyl inserts, which replaced the original screens, as well as fixed vinyl transoms and sidelights.
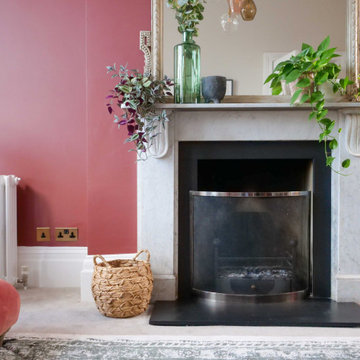
Having designed other rooms in the client’s house for use by the rest of her family, the living space was to be her sanctuary, but it was desperate for some love and colour. We started with the sofas, the largest pieces of furniture and focal points in the room. It was important that the style complemented the property’s older features but still felt current, and the client fell in love with the rusty pink options. This set the tone for the rest of the room with pinks, blushes and greens carried throughout.
The lighting was a key part of the design for this room as it was originally only fit with spotlights. I sought out a company in the UK who hand blow glass, and after comparing lots of samples, shapes and colour combinations, together with the client we designed this one-of-a-kind piece to light the room.
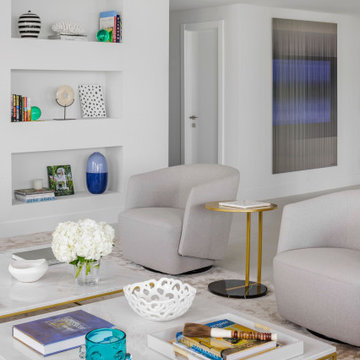
In the living room design, where we added a gold accent with a side and coffee table, we selected a Bonaldo Bodo accent chair. The shelving and accents were kept simple.

Living space is a convergence of color and eclectic modern furnishings - Architect: HAUS | Architecture For Modern Lifestyles - Builder: WERK | Building Modern - Photo: HAUS
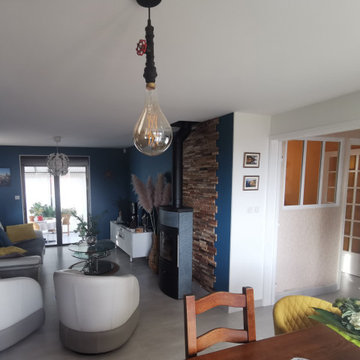
Salon bleu paon et sable fin.
Le salon prend la place de la salle à manger pour une meilleure circulation. Cet espace devient plus intime avec ses 3 murs bleu paon. La cheminée est remplacée par un poêle beaucoup plus moderne, mis en valeur par des parements bois.
Coussin moutarde, bleu et gris.
L'armoire de famille en bois trouve toute sa place dans la salle à manger mise en valeur sur le mur bleu paon.
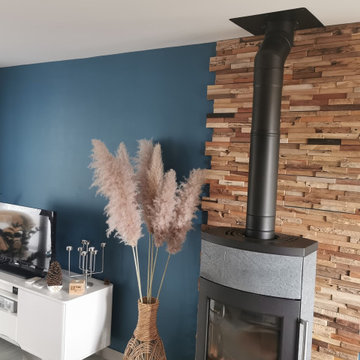
Salon bleu paon et sable fin.
Le salon prend la place de la salle à manger pour une meilleure circulation. Cet espace devient plus intime avec ses 3 murs bleu paon. La cheminée est remplacée par un poêle beaucoup plus moderne, mis en valeur par des parements bois.
Coussin moutarde, bleu et gris.
L'armoire de famille en bois trouve toute sa place dans la salle à manger mise en valeur sur le mur bleu paon.
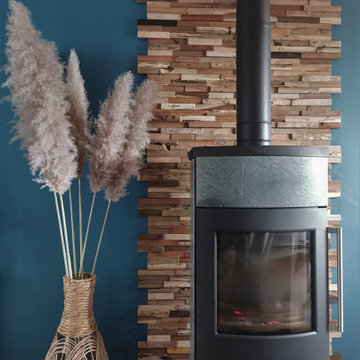
Salon bleu paon et sable fin.
Le salon prend la place de la salle à manger pour une meilleure circulation. Cet espace devient plus intime avec ses 3 murs bleu paon. La cheminée est remplacée par un poêle beaucoup plus moderne, mis en valeur par des parements bois.
Coussin moutarde, bleu et gris.
L'armoire de famille en bois trouve toute sa place dans la salle à manger mise en valeur sur le mur bleu paon.

Concrete block walls provide thermal mass for heating and defence agains hot summer. The subdued colours create a quiet and cosy space focussed around the fire. Timber joinery adds warmth and texture , framing the collections of books and collected objects.
44.484 Billeder af stue med gråt gulv
89




