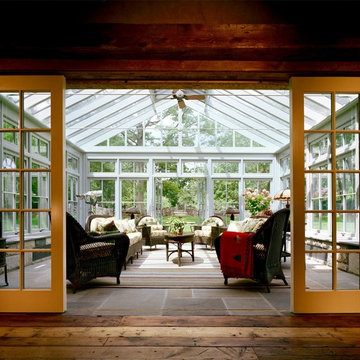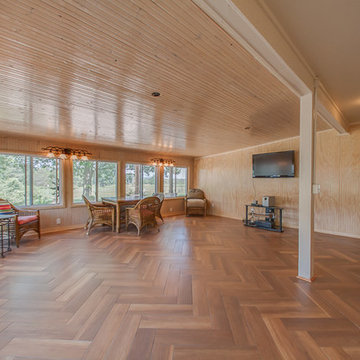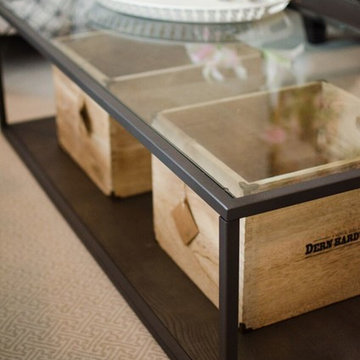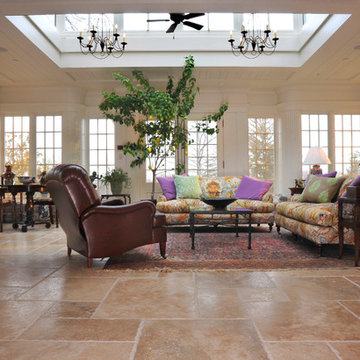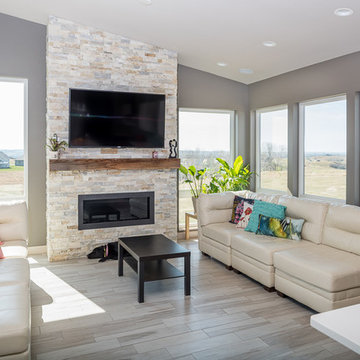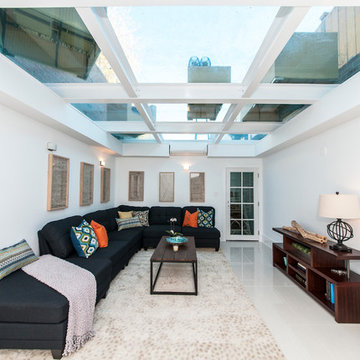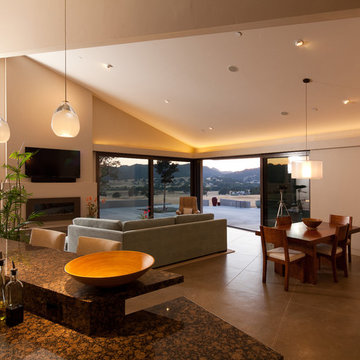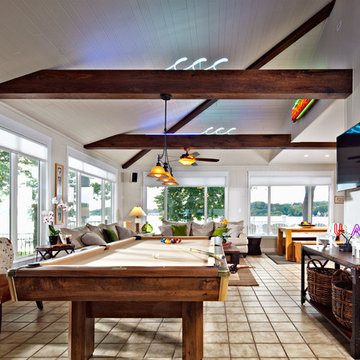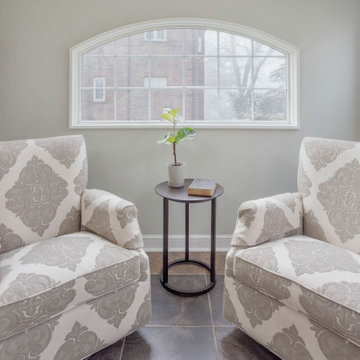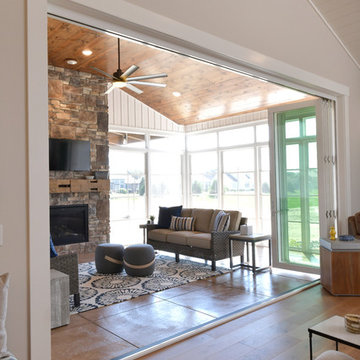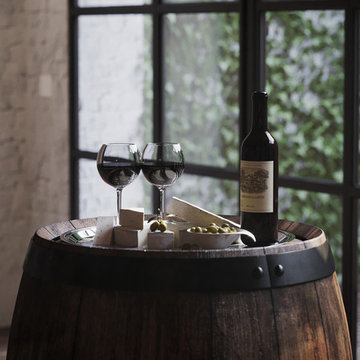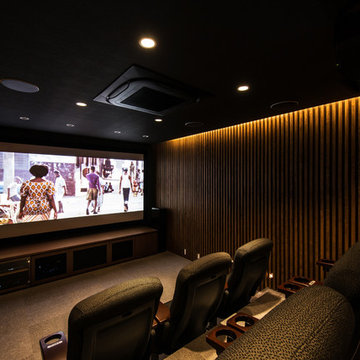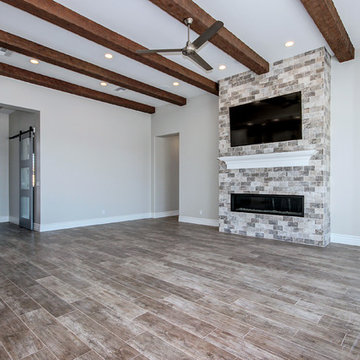24.389 Billeder af stue med gulv af keramiske fliser
Sorteret efter:
Budget
Sorter efter:Populær i dag
1841 - 1860 af 24.389 billeder
Item 1 ud af 2
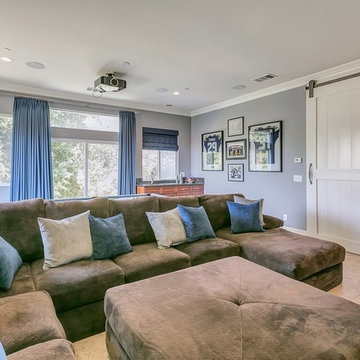
Time Frame: 6 Weeks // Budget: $17,000 // Design Fee: $2,500
Brandon Browner and his family needed help with their game room in their home in Ganesha Hills, CA. They already purchased a large sectional to watch their over-sized theater screen and a pool table. Their goal was to make the room as dark during the day as it was at night for optimal TV viewing. What started out as a masculine color scheme warped into a Seattle Seahawks color scheme. This worked perfectly, since Brandon is a professional football player and previously played for the Seahawks as a member of the Legion of Boom. He requested his jersey and teammate’s jerseys be professionally framed so we could display them. I had custom black-out window coverings made and installed high to block the daylight. A custom cabinet in a slate-blue finish was made to house all the audio equipment. I had the pool table re-felt in a grey to coordinate with the room’s decor. The walls were painted Benjamin Moore Pewter and all trim received a fresh coat of Cloud Cover. The finishing touch to block out the light was a large, custom sliding door I had made to separate this room from the family room. The space ended up being a great place to hang out with friends and family while reflecting Brandon’s personality.
PHOTO // Jami Abbadessa
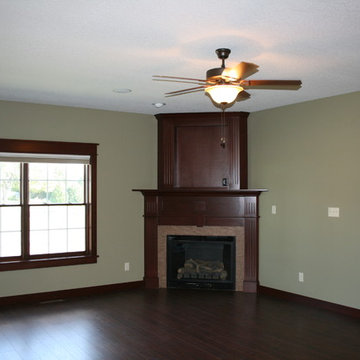
Open formal sitting room with awesome fireplace and open stairway to the lower level.
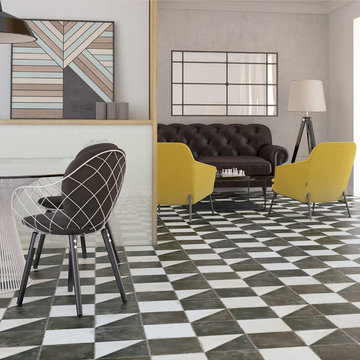
Incorporate the varying SomerTile Royals series into your home. These ceramic floor tiles come in many colors, patterns, and styles, making these the perfect fit for absolutely any home. Explore each unique piece to find your own personal design.
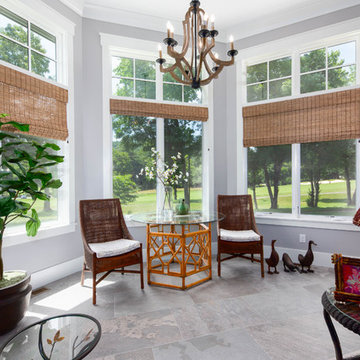
A Golfers Dream comes to reality in this amazing home located directly adjacent to the Golf Course of the magnificent Kenmure Country Club. Life is grand looking out anyone of your back windows to view the Pristine Green flawlessly manicured. Science says beautiful Greenery and Architecture makes us happy and healthy. This homes Rear Elevation is as stunning as the Front with three gorgeous Architectural Radius and fantastic Siding Selections of Pebbledash Stucco and Stone, Hardy Plank and Hardy Cedar Shakes. Exquisite Finishes make this Kitchen every Chefs Dream with a Gas Range, gorgeous Quartzsite Countertops and an elegant Herringbone Tile Backsplash. Intriguing Tray Ceilings, Beautiful Wallpaper and Paint Colors all add an Excellent Point of Interest. The Master Bathroom Suite defines luxury and is a Calming Retreat with a Large Jetted Tub, Walk-In Shower and Double Vanity Sinks. An Expansive Sunroom with 12′ Ceilings is the perfect place to watch TV and play cards with friends. Sip a glass of wine and enjoy Dreamy Sunset Evenings on the large Paver Outdoor Living Space overlooking the Breezy Fairway
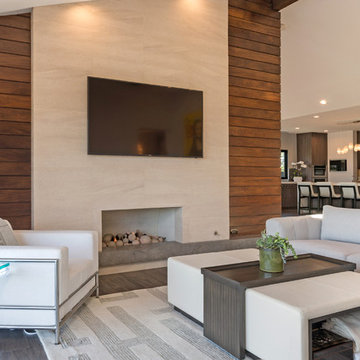
This space was completely redone to reflect an indoor-outdoor living space. The fireplace was a huge change for this room and a new design where we brought in natural materials; solid walnut shiplap wood on the outside, travertine stone and limestone floating hearth. Replaced old sliders with a 12' La Cantina pocketing slider. Furnishings inside were all custom.
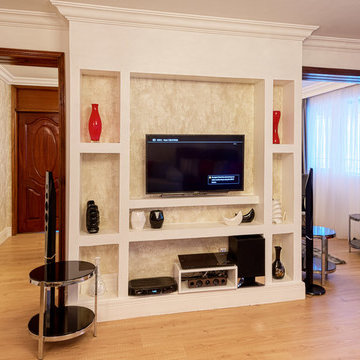
We converted what was initially a blank solid white wall into a display cabinet by padding it with gypsum panels and decorating the surfaces with patterned beige wallpaper. We took care to ensure the wires of the electrical appliances run within the gypsum and stay hidden from sight. Niche art was carefully selected to tie in the rest of the space with the display cabinet which is really the central piece of the living room cum entertainment area. This wall turned display cabinet serves 4 functional purposes: 1. It serves as a display for appliances and art in the living room, 2. Behind it, it serves as a display area for niche art for the dining/ meeting area, 3. It is an aesthetic focal structure for two distinct parts of the home and 4. It functionally separates the dining area and the living room. To give it more cadence, we removed the doors to either side of the display cabinet.
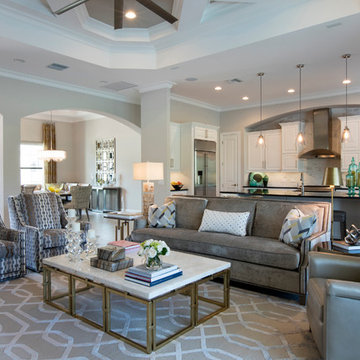
The gray and beige color palette of this gorgeous living room create an inviting space that blends nicely with the rest of the home. It's a beautiful focal point. Photo credit: Ed Chappell
24.389 Billeder af stue med gulv af keramiske fliser
93




