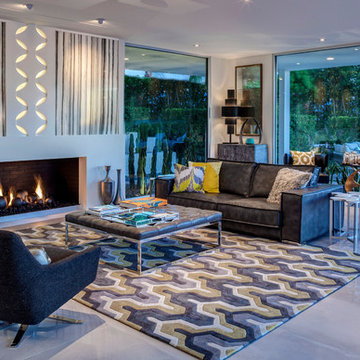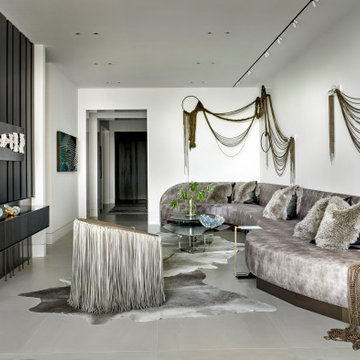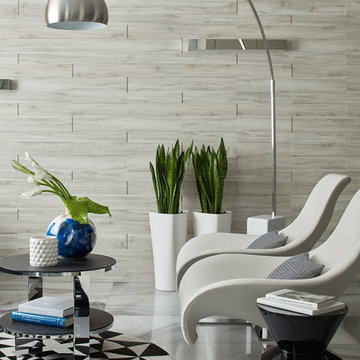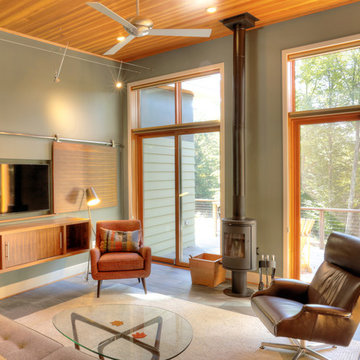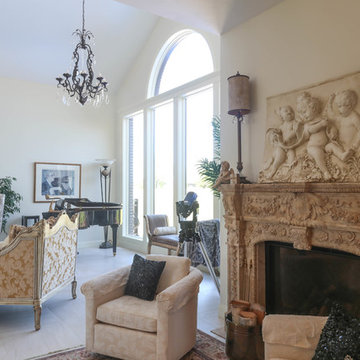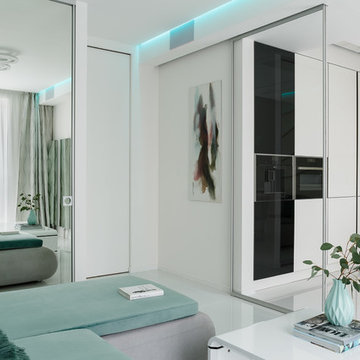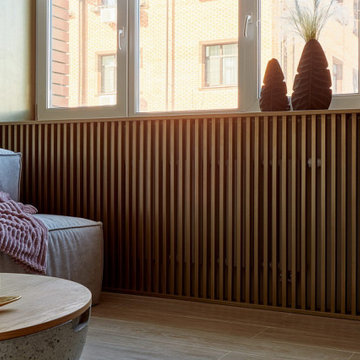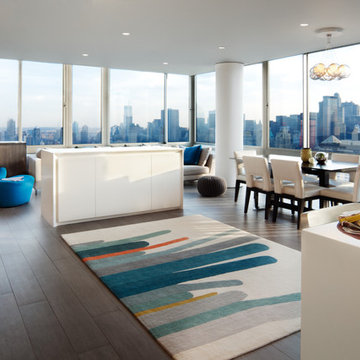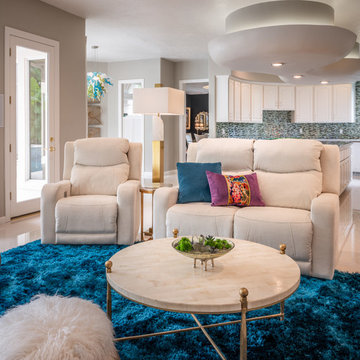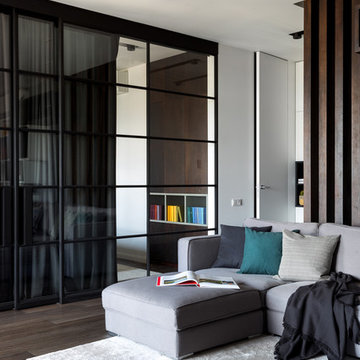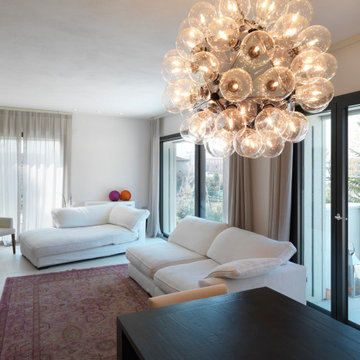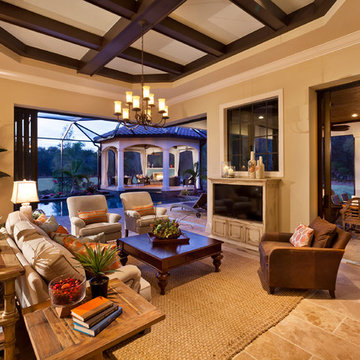309 Billeder af stue med gulv af porcelænsfliser og et skjult TV
Sorteret efter:
Budget
Sorter efter:Populær i dag
61 - 80 af 309 billeder
Item 1 ud af 3
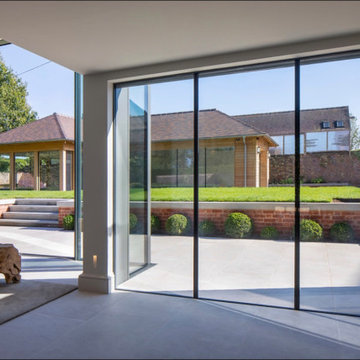
A stunning 16th Century listed Queen Anne Manor House with contemporary Sky-Frame extension which features stunning Janey Butler Interiors design and style throughout. The fabulous contemporary zinc and glass extension with its 3 metre high sliding Sky-Frame windows allows for incredible views across the newly created garden towards the newly built Oak and Glass Gym & Garage building. When fully open the space achieves incredible indoor-outdoor contemporary living. A wonderful project designed, built and completed by Riba Llama Architects & Janey Butler Interiors of the Llama Group of Design companies.
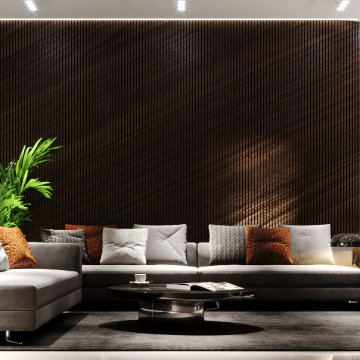
квартира 120кв м, кухня совмещенная с гостинной.
Проект для пары с ребенком, которые очень любят гостей. Цветовая гамма подобрана для комфортного отдыха семьи. Стилевое решение подчеркивает характер и статус владельцев.
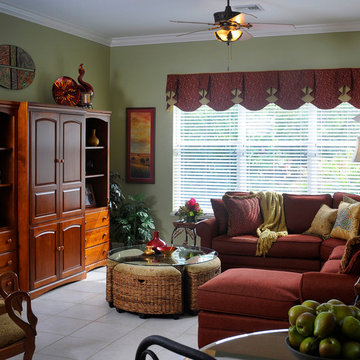
Warm, cozy family room with lots of extra seating for entertaining. Photo by Dick Krueger Photography.
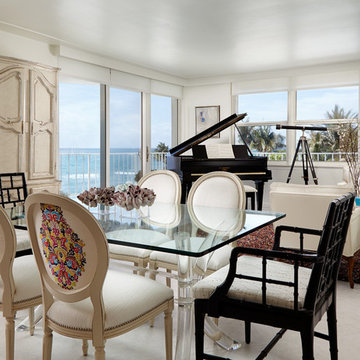
Spectacular ocean views remain intact with automatic roller shades with silver flecked mesh, functional while uniting odd door and window arrangement. A continuous valance with concealed under-lighting provides perfect focal glow to space by night.
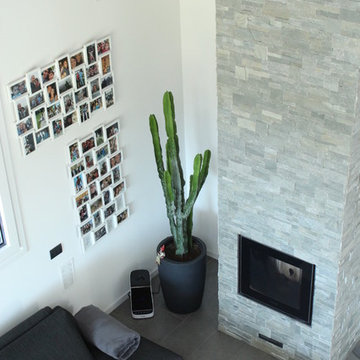
Protagonista dell'ambiente, il camino rivestito da pietre color grigio/azzurro crea in modo armonioso un distacco dal resto dell'arredamento, infondendo carattere al soggiorno. Elegante-dinamico-giovanile-grintoso.
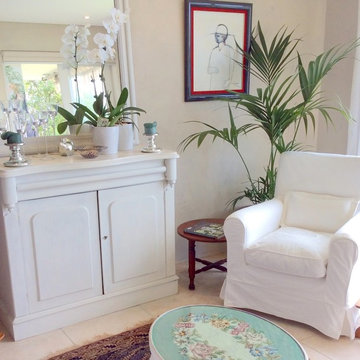
Seasonal change is easy with a neutral background palette.
Re-purpose pieces from other rooms in your home to keep the room 'fresh'. Loose covers from Ikea make seasonal change easy.
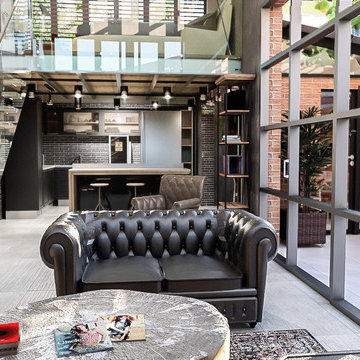
Realizzazione di due loft in un capannone industriale nel centro di Viareggio. Il primo loft è costituito da un ampio living con affaccio su area esterna con pergola, cucina a vista con sistema di cottura a isola professionale Molteni e area snack, adotta uno stile "Industrial-chic" con ampio uso di superfici in cemento levigato, legno grezzo o di recupero per piani e porte interne e pelle "Heritage" per le sedute.
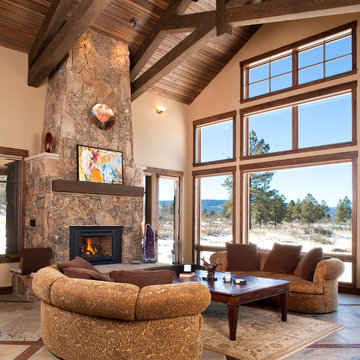
Rustic ranch near Pagosa Springs, Colorado. Offers 270 degree views north. Corrugated sheet metal accents. Colorado limestone floors with recessed wood flooring pattern. Moss rock fireplace.
309 Billeder af stue med gulv af porcelænsfliser og et skjult TV
4




