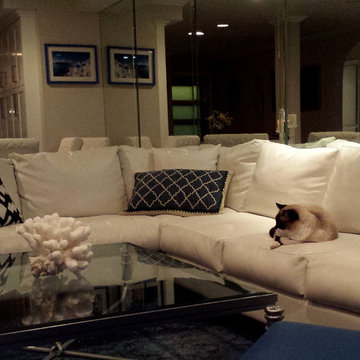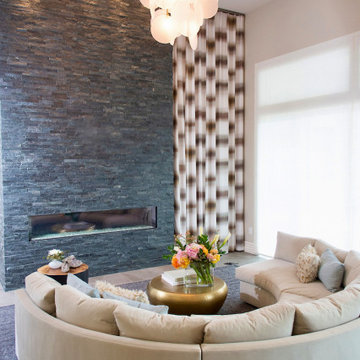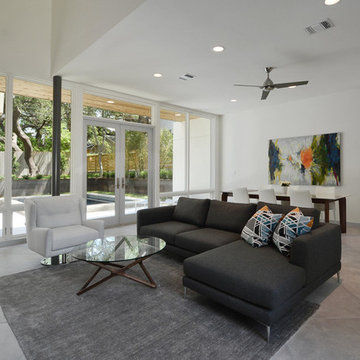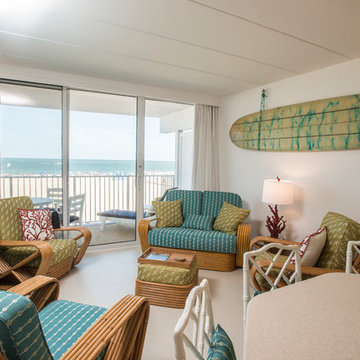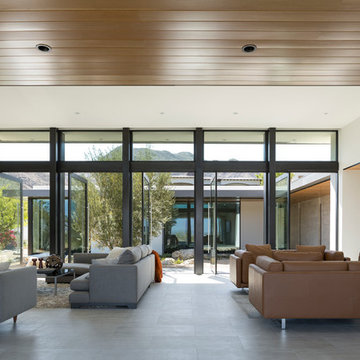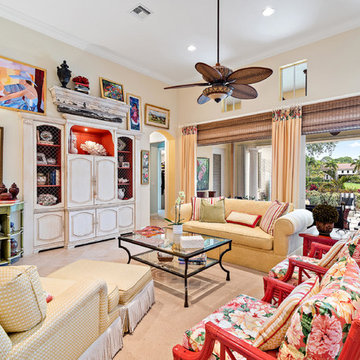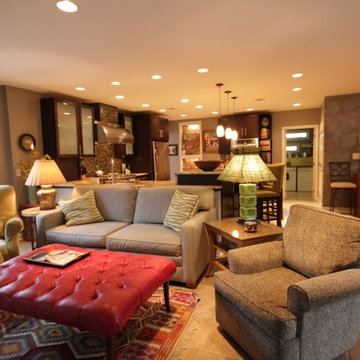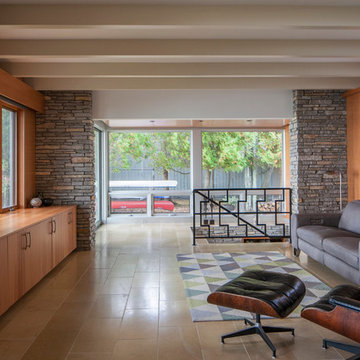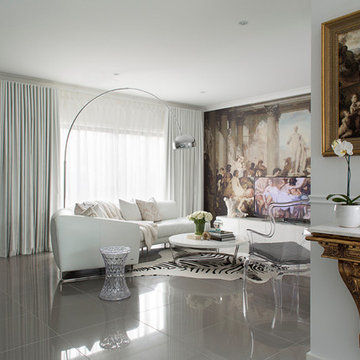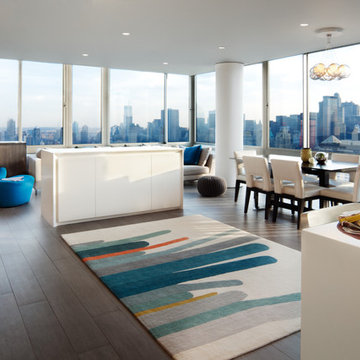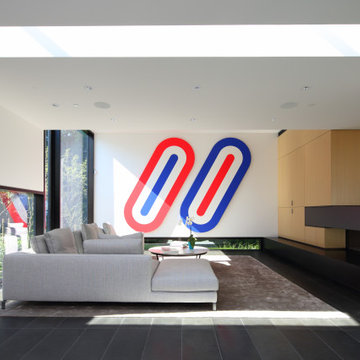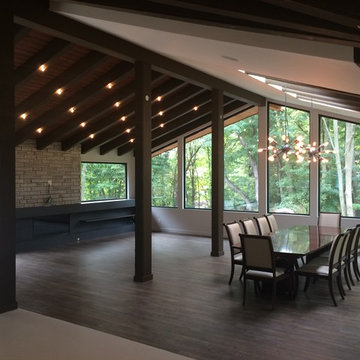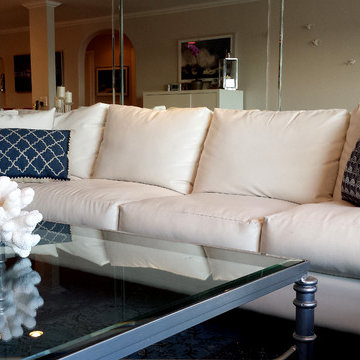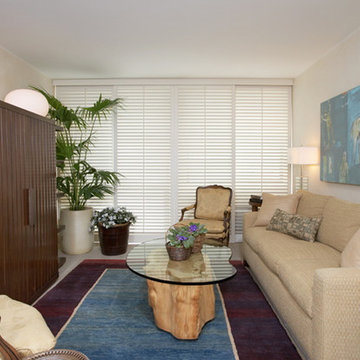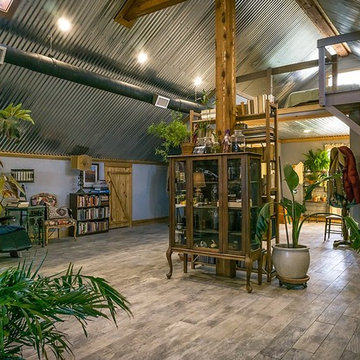309 Billeder af stue med gulv af porcelænsfliser og et skjult TV
Sorteret efter:
Budget
Sorter efter:Populær i dag
81 - 100 af 309 billeder
Item 1 ud af 3
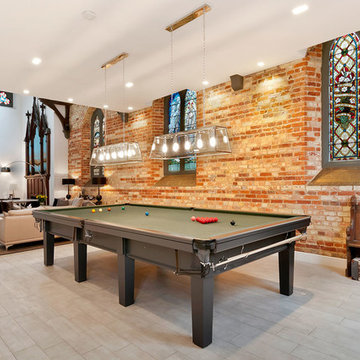
Holbrook construction installed a new ground floor block and beam with 150mm fibre reinforced slab with UFH installed within. The ground floor tiles are 800x200 Delconca HFO 5 Fast system. Stainglass windows were then repaired by a specialist stain glass company Ark Stained glass. Holbrook Construction stripped the plaster from the south wall and Sans blasted to leave the exposed brick. Pew was sanded and re-stained in dark oak. 1st floor was installed be Holbrook construction in a traditional RSJ and timber joist method with a suspended ceiling so that all ceilings were the same height. Flush Astro downlights were installed and a modern take on snooker lights by Dar lighting. The Property also benefits from a smart lighting and full home control system by The manufactures Philips Dynalite and RTI. The AV and lighting system was installed by our sister comapny Holbrook engineering. Designed Casi Design
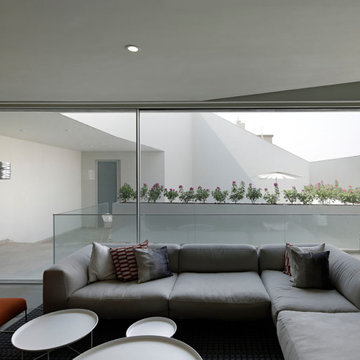
This central courtyard gives natural light to all the lower ground living areas. The floor to ceiling sliding doors have an ultra slim 20mm sightline with minimal detailing in keeping with the modern house design.
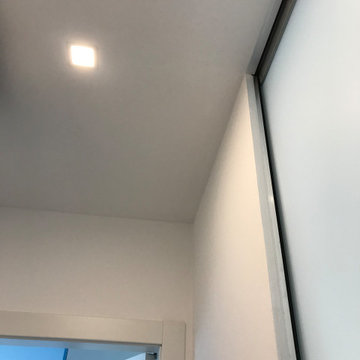
Da un appartamento fatiscente è rinato un bellissimo appartamento con finiture super moderne, total white ed un'illuminazione che ne mette in risalto le caratteristiche architettoniche e le finiture di alto livello.
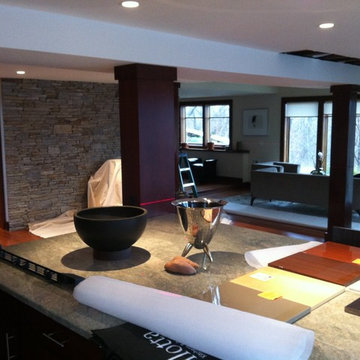
client wanted 3 story fireplace removed to have a open space. We removed drop beams and installed new flush beams to have a level ceiling. We ended up with only one support in the entire first floor.
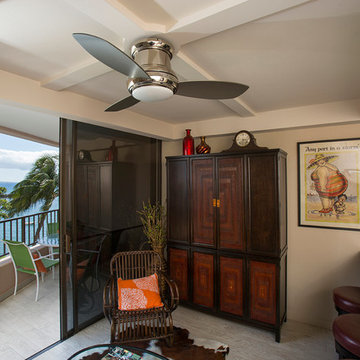
Question: How do you hide surface mount wiring to a ceiling fan?
Answer: See photo
The ceiling track hardware for the window coverings is also hidden by the custom soffit detail. This soffit detail ties into the drop ceiling of the kitchen which houses recessed lighting.
Designer: Michelle Turner, UDCP
309 Billeder af stue med gulv af porcelænsfliser og et skjult TV
5




