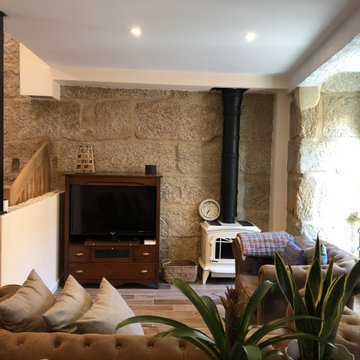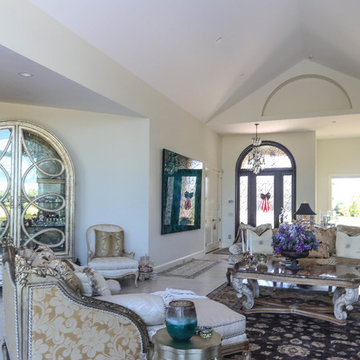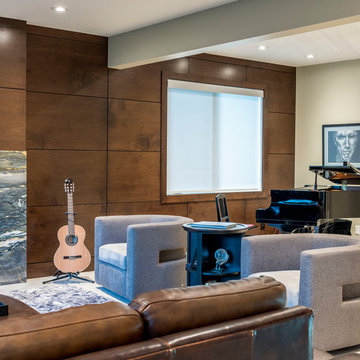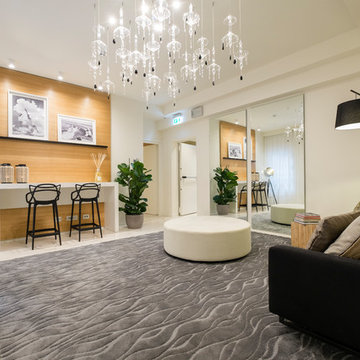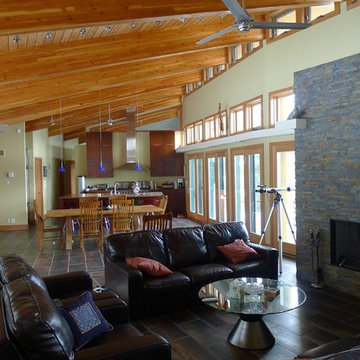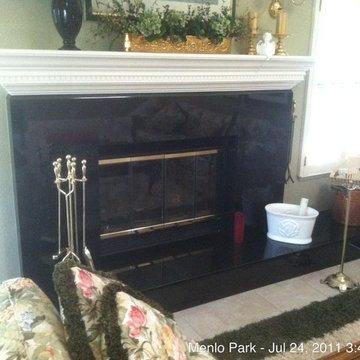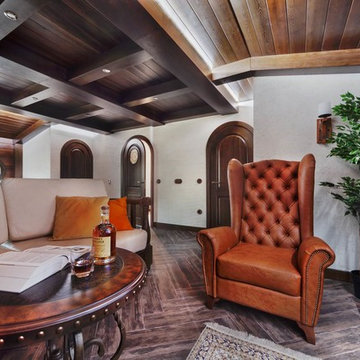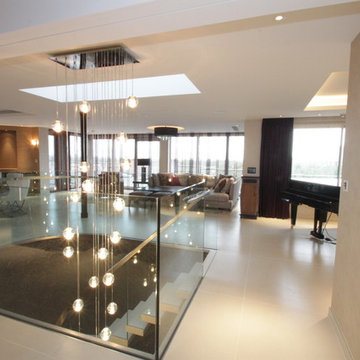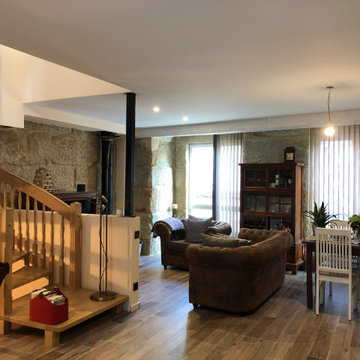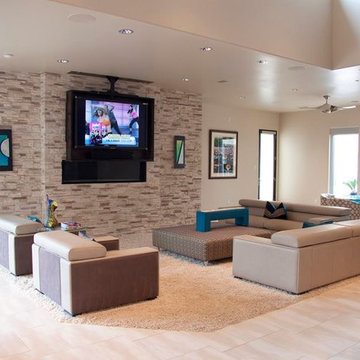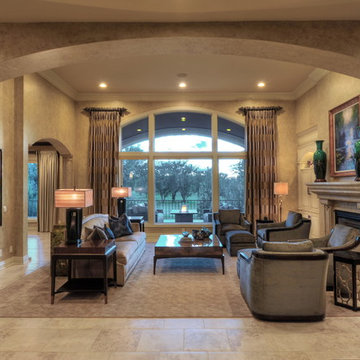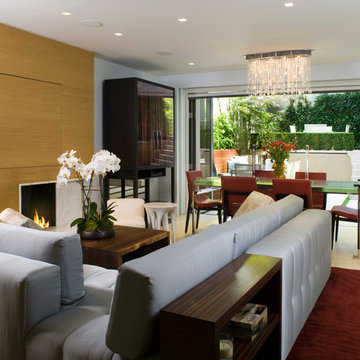309 Billeder af stue med gulv af porcelænsfliser og et skjult TV
Sorteret efter:
Budget
Sorter efter:Populær i dag
121 - 140 af 309 billeder
Item 1 ud af 3
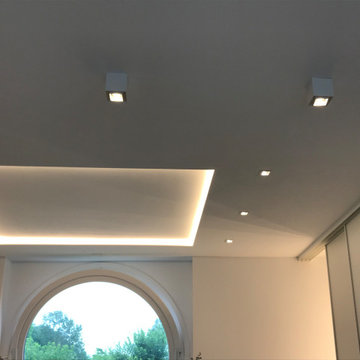
Da un appartamento fatiscente è rinato un bellissimo appartamento con finiture super moderne, total white ed un'illuminazione che ne mette in risalto le caratteristiche architettoniche e le finiture di alto livello.
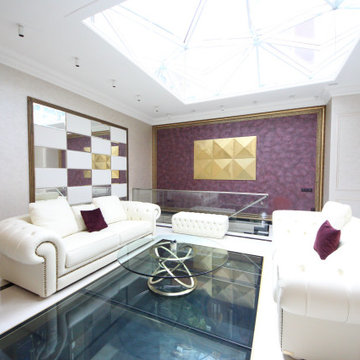
Дом в стиле арт деко, в трех уровнях, выполнен для семьи супругов в возрасте 50 лет, 3-е детей.
Комплектация объекта строительными материалами, мебелью, сантехникой и люстрами из Испании и России.
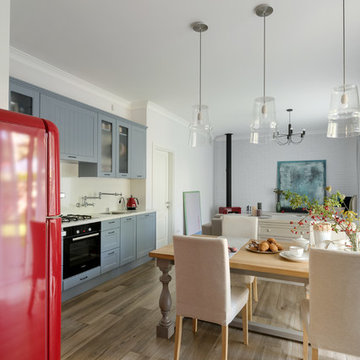
Большая Кухня-гостиная-столовая занимает весь первый этаж и имеет выход на патио через французские окна.
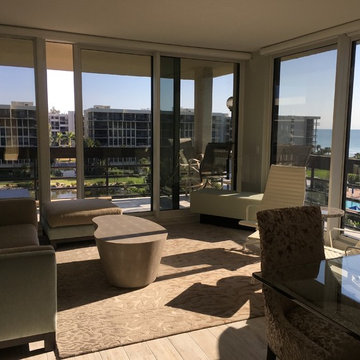
Contemporary Living Room with a view. Sculptural custom silk and wool rug mixed with many textural elements.
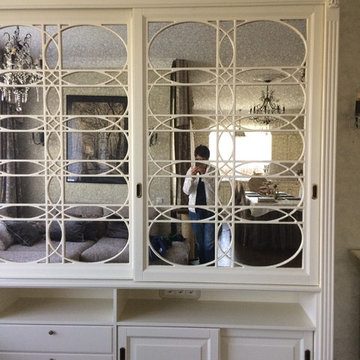
Шкаф для телевизора. Выполнен по моим эскизам на столярном производстве. Три сдвижные дверцы за которыми прячется телевизор и приставка караоке. Узорная раскладка выполнена по состаренному зеркалу.
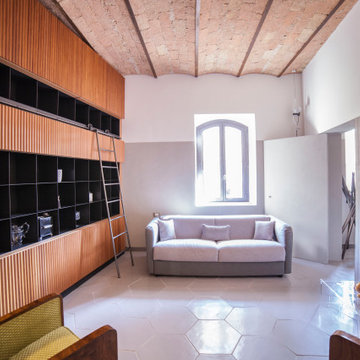
La trasformazione della distribuzione interna ha messo in comunicazione tra di loro i diversi ambienti attraverso nuove aperture che consentono nel corso della giornata e a seconda e degli usi di “allargare” o "restringere" i vari ambienti.
La pavimentazione è realizzata in gres fatto a mano. Questa scelta riporta alla memoria i vecchi pavimenti in cementine esagonali e ben si presta all’esigenza di una soluzione resistente e duratura adatta in una casa d’affitto.
Le pareti sono caratterizzate da una finitura ruvida e di colore grigio fino alla quota del soppalco in modo da caratterizzare gli ambienti in maniera uniforme e rendere più accogliente lo spazio.
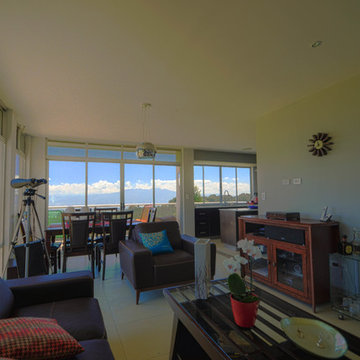
Amazing views to the valley through the great window walls. Access to an exterior terrace.
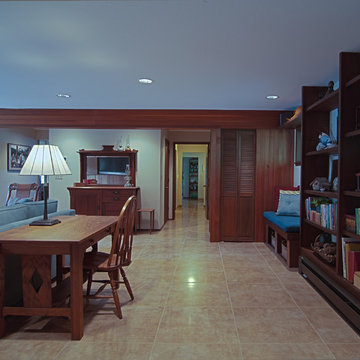
Family room---From a cozy read by the wood stove (off left of the camera) to large family gatherings, this family room earns it's keep with a concealed television, sitting nooks, games and a craft table.
The leather like large format tile floor is paired with electric resistant radiant heat. Two guest bedrooms, a guest bathroom, laundry room and wet bar radiate off this room.
309 Billeder af stue med gulv af porcelænsfliser og et skjult TV
7




