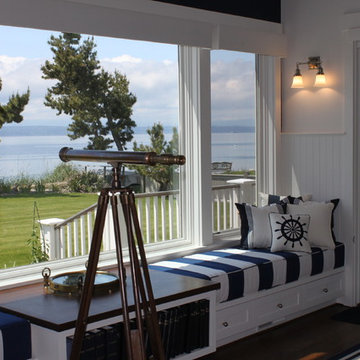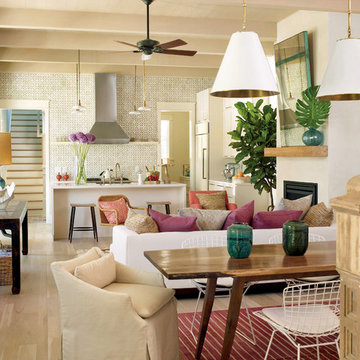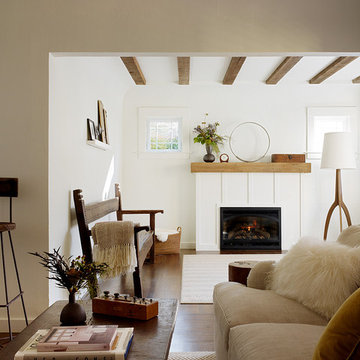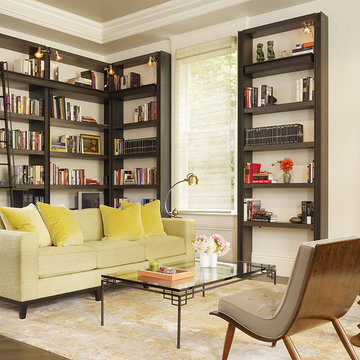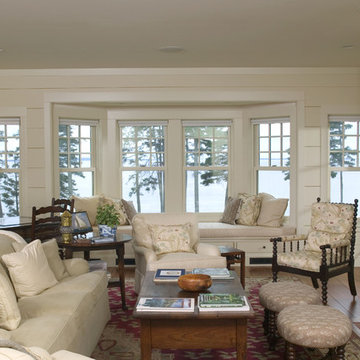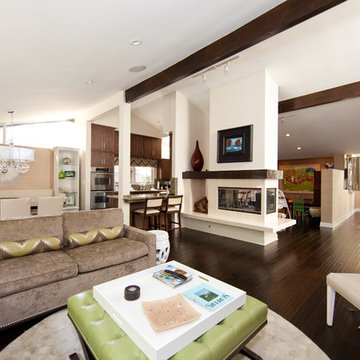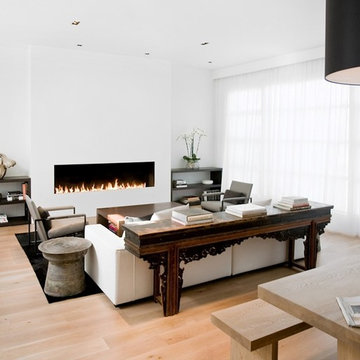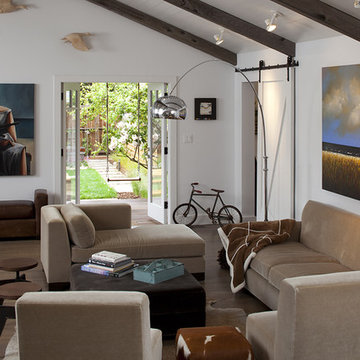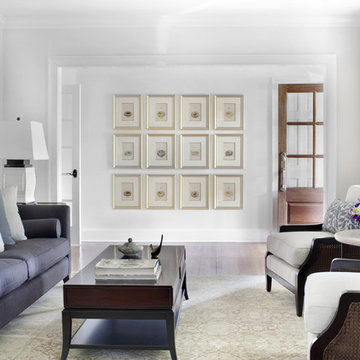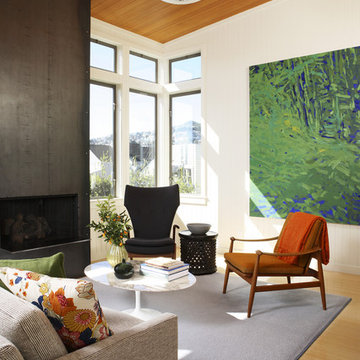251.026 Billeder af stue med hvide vægge
Sorteret efter:
Budget
Sorter efter:Populær i dag
1121 - 1140 af 251.026 billeder
Item 1 ud af 2
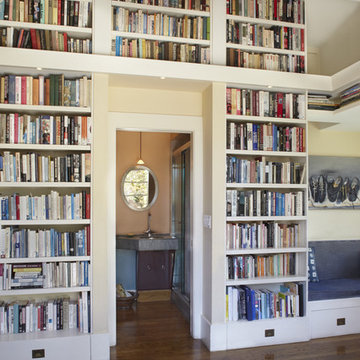
The new Guest Bathroom is enclosed within the library walls; a reclaimed wood bench near the Entry and the Bay Window oversized built-in sofa provide storage and gathering spaces for the children. The Kitchen was completely remodeled with a new island as a focus point.
Photo: Muffy Kibbey
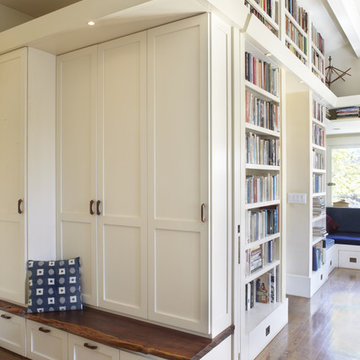
The new Guest Bathroom is enclosed within the library walls; a reclaimed wood bench near the Entry and the Bay Window oversized built-in sofa provide storage and gathering spaces for the children. The Kitchen was completely remodeled with a new island as a focus point.
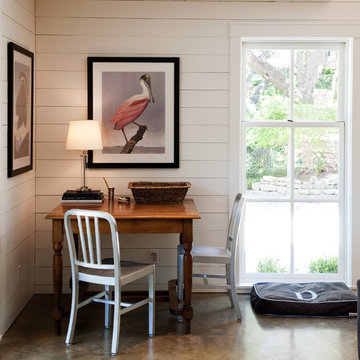
The family room stands where the old carport once stood. We re-used and modified the existing roof structure to create a relief from the otherwise 8'-0" ceilings in this home.
Photo by Casey Woods

The original double-sided fireplace anchors and connects the living and dining spaces. The owner’s carefully selected modern furnishings are arranged on a new hardwood floor. Photo Credit: Dale Lang
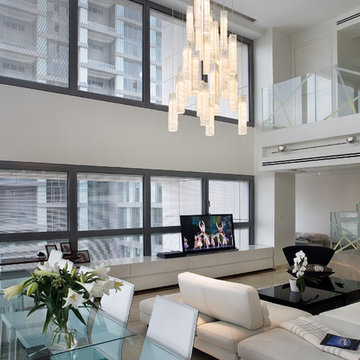
Perfectly romantic and elegant, the Tanzania line adorns any setting with their graceful lines and vibrant color.
DIMENSIONS:
Measurement per Piece: - 4"w x 18"l
Glass on the Side - 2"w x 18"l
COLOR:
Amber, Gold, Green Apple, Lava, Leopard, Midnight, Milk, Option to customize colors available
METAL FINISH:
Antique Bronze, Dark Brown, Polished Silver, Matte Silver, Polished Black, Matte Black, Polished White, Matte White
CANOPY:
Round, Square, Rectangular, Custom
BULBS:
MR16- 30/50 Watt Max. or LED MR16 5/6 Watt
ACCESSORIES:
Canopies are included in the price for eight or more pendants, as well as an electric transformer and 5 ft of wire per pendant. Custom lengths are available for a small additional charge.
DETAILS:
Depending on your preference, individual pendants can hang level at the same height, or be staggered.
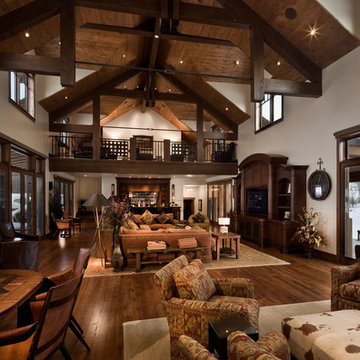
This home was originally a 5000 sq ft home that we remodeled and provided an addition of 11,000 sq ft.

Horwitz Residence designed by Minarc
*The house is oriented so that all of the rooms can enjoy the outdoor living area which includes Pool, outdoor dinning / bbq and play court.
• The flooring used in this residence is by DuChateau Floors - Terra Collection in Zimbabwe. The modern dark colors of the collection match both contemporary & traditional interior design
• It’s orientation is thought out to maximize passive solar design and natural ventilations, with solar chimney escaping hot air during summer and heating cold air during winter eliminated the need for mechanical air handling.
• Simple Eco-conscious design that is focused on functionality and creating a healthy breathing family environment.
• The design elements are oriented to take optimum advantage of natural light and cross ventilation.
• Maximum use of natural light to cut down electrical cost.
• Interior/exterior courtyards allows for natural ventilation as do the master sliding window and living room sliders.
• Conscious effort in using only materials in their most organic form.
• Solar thermal radiant floor heating through-out the house
• Heated patio and fireplace for outdoor dining maximizes indoor/outdoor living. The entry living room has glass to both sides to further connect the indoors and outdoors.
• Floor and ceiling materials connected in an unobtrusive and whimsical manner to increase floor plan flow and space.
• Magnetic chalkboard sliders in the play area and paperboard sliders in the kids' rooms transform the house itself into a medium for children's artistic expression.
• Material contrasts (stone, steal, wood etc.) makes this modern home warm and family
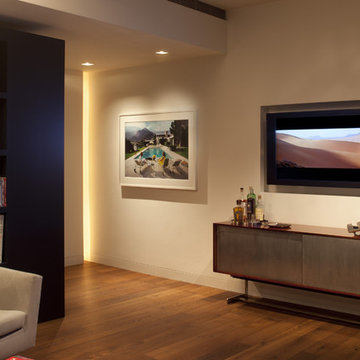
Two adjacent condominium units were merged to create a new, single residence Located on the 12th floor of 505 Greenwich Street, the walls of the previous units were completely demolished and the new space was created from scratch as a 1600 square-foot home in the sky.
With five floor to ceiling windows facing east, the plan was derived by aligning all of the rooms along the windows for natural light and skyline views of SOHO. The main area is a loft like space for dining, living, eating, and working; and is backed up by a small gallery area that allows for exhibiting photography with less natural light. Flanking each end of this main space are two full bedrooms, which have maximum privacy due to their opposite locations.
The aspiration was to create a sublime and minimalist retreat where the city could be leisurely looked back upon as a spectator in contrast to the daily process of being a vigorous participant.
Photo Credit: Paul Dyer
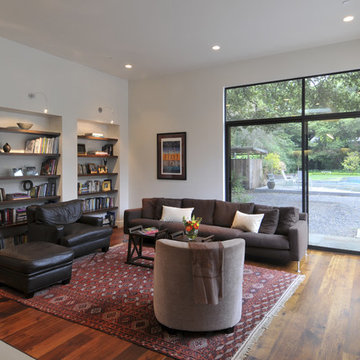
While we appreciate your love for our work, and interest in our projects, we are unable to answer every question about details in our photos. Please send us a private message if you are interested in our architectural services on your next project.
251.026 Billeder af stue med hvide vægge
57




