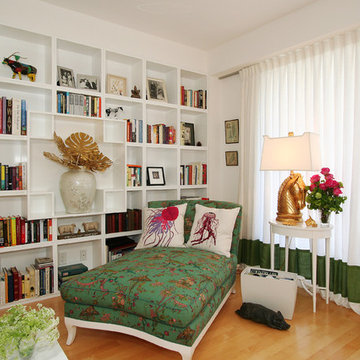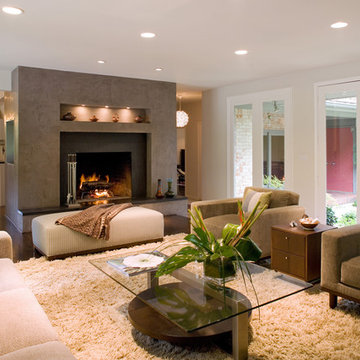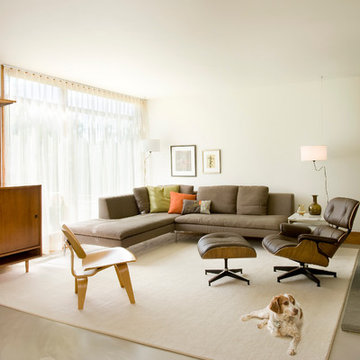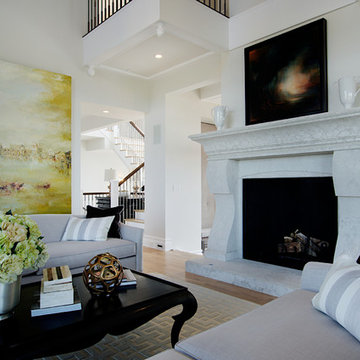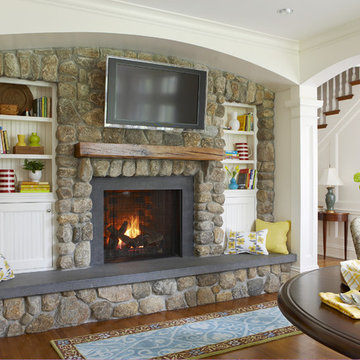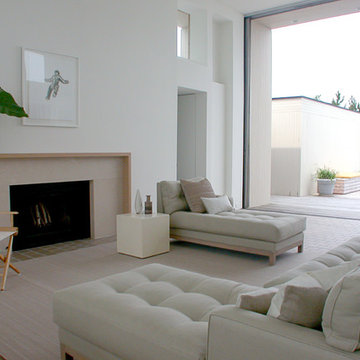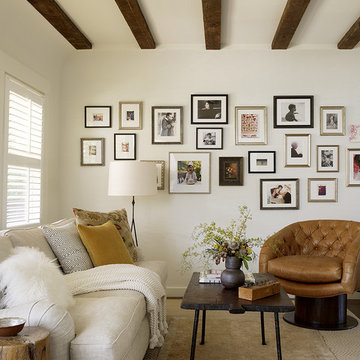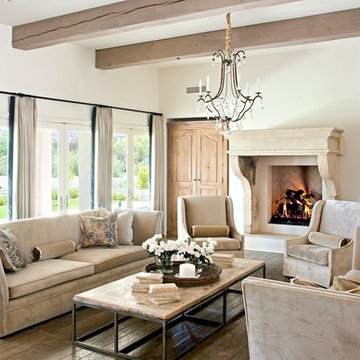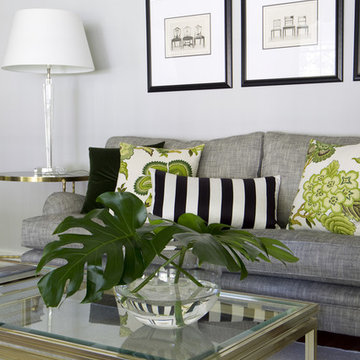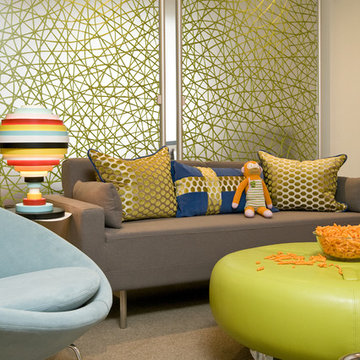251.410 Billeder af stue med hvide vægge
Sorteret efter:
Budget
Sorter efter:Populær i dag
1941 - 1960 af 251.410 billeder
Item 1 ud af 2
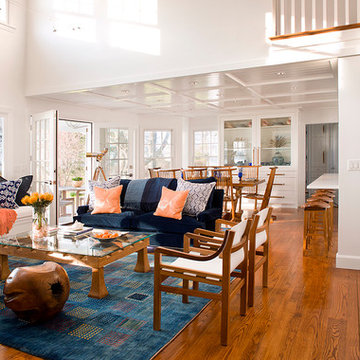
The recently renovated beach house has an open floor plan with living, dining and kitchen spaces adjacent to each other. There are unobstructed waterviews from every room.
Photo: Warren Jagger
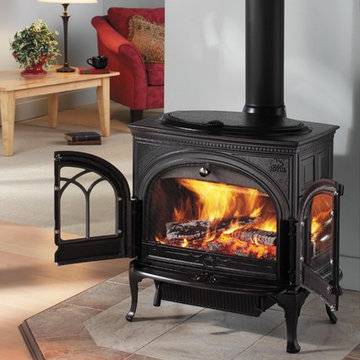
The Jotul F 600 Firelight CB is a furniture-quality cast iron stove with the distinction of also being the largest non-catalytic cast iron woodstove available on the market today. Durable and built to craftsman standards, the design is inspired by Early American furniture, and contains a screen for open door fire views and comes in your choice of three enamel colors. This model also comes with a leg bracket kit and bottom and rear heat shield for mobile home use.
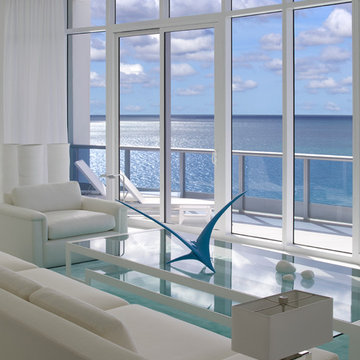
Copyright Ken Hayden Photography
Living room seating area to balcony and sea view.
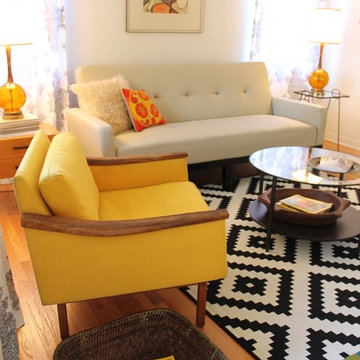
A yellow Mid Century modern chair atop IKEA's new Navajo inspired rug in a modern bungalow in the East L.A. neighborhood of Atwater. A neutral clean-lined sofa sports a bright yellow needlepoint pillow, while vintage amber glass lamps flank it. A glass-topped coffee table, large basket holding books and magazines and a vintage framed watercolor round out the scene.
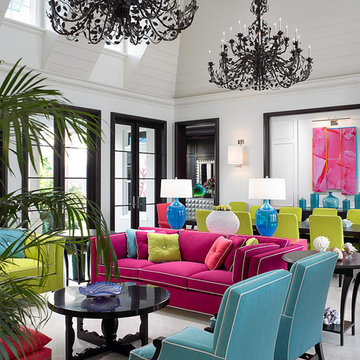
Owned by a Torontonian couple in Vero Beach, Florida, this 7,200 square-foot vacation retreat is located on the waterfront near John's Island.
The interior derives from the home's strong architectural elements and sports a vibrant blend of colours - fuchsias, turquoises, and kiwis to reflect the bright, natural beauty of that part of the state.
Photos: Kim Sargent, Sargent Architectural Photography
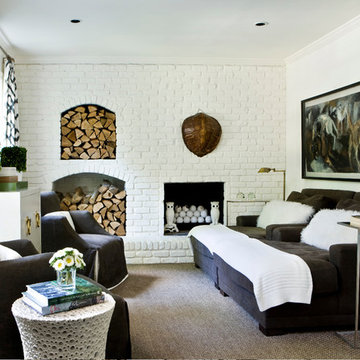
Photo by Erica George Dines
Interior design by Melanie Turner
http://melanieturnerinteriors.com/
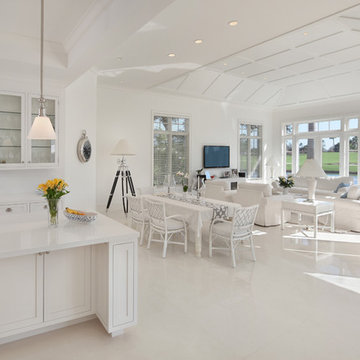
We brought a 1980's Boca style house into style with a whole house remodel. It features a classical Bermuda style exterior with clean white cottage details inside. Enjoy

David Wakely Photography
While we appreciate your love for our work, and interest in our projects, we are unable to answer every question about details in our photos. Please send us a private message if you are interested in our architectural services on your next project.
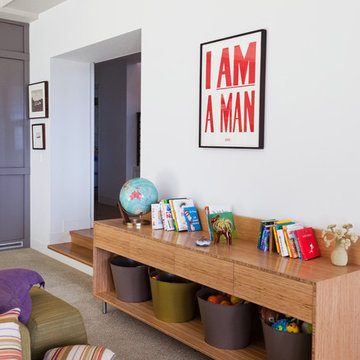
All the furniture for this room was custom designed by us. The giant multi directional sofa is a huge hit with parents and kids, as is the eco friendly Plyboo toy storage credenza incorporating recycled plastic tubs.
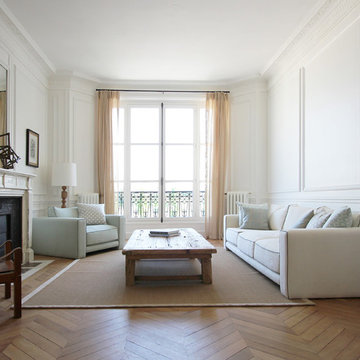
This exquisite three-bedroom apartment has gracious proportions and lovely original architectural details. It occupies the third floor of a classic 19th century building on rue de Lille, just off rue de Bellechasse. It has been luxuriously finished, including a large, sumptuous master bathroom and a fully-appointed traditional kitchen. And the best surprise…from the windows of the living room and all three bedrooms are sweeping views of the Seine and beyond!
251.410 Billeder af stue med hvide vægge
98




