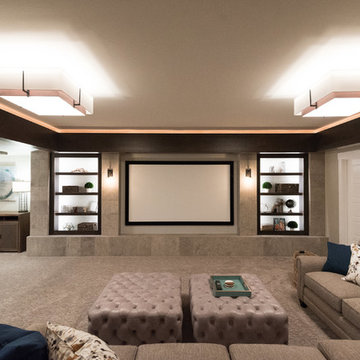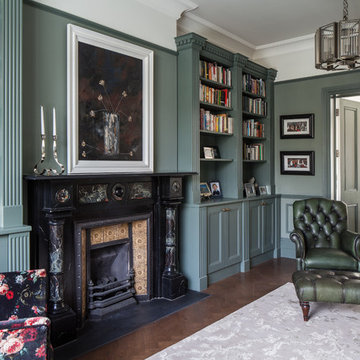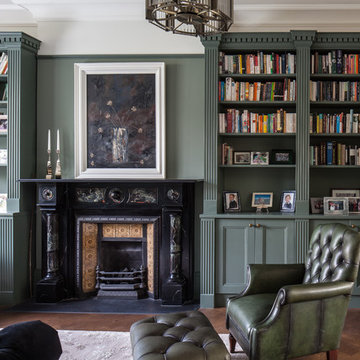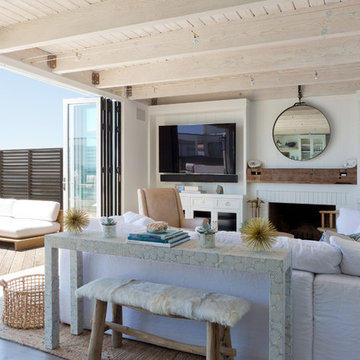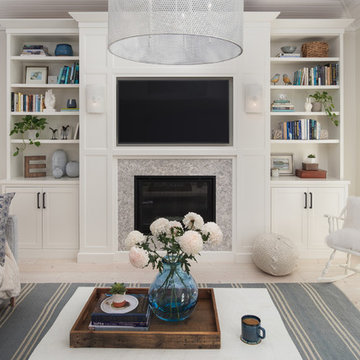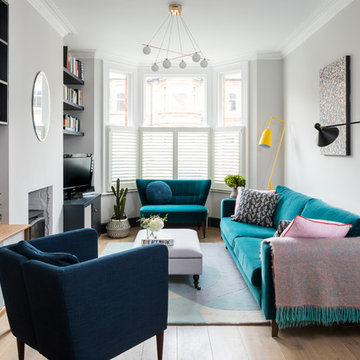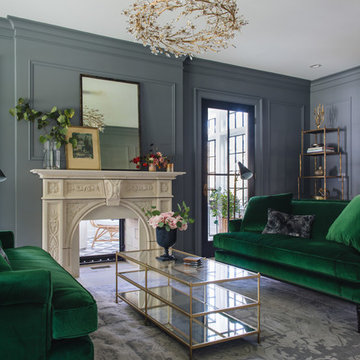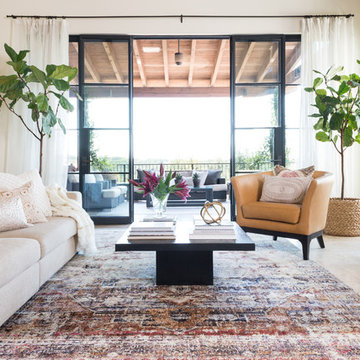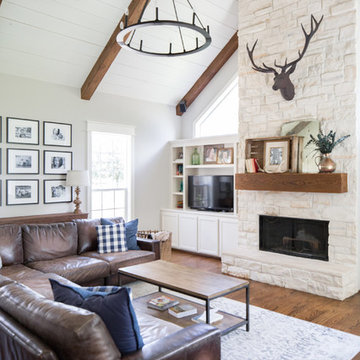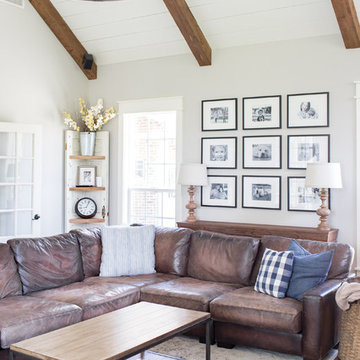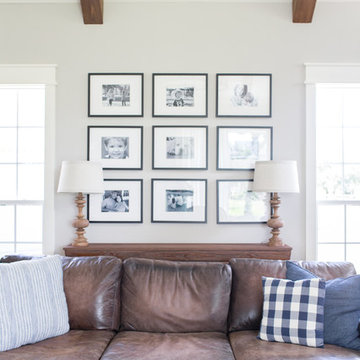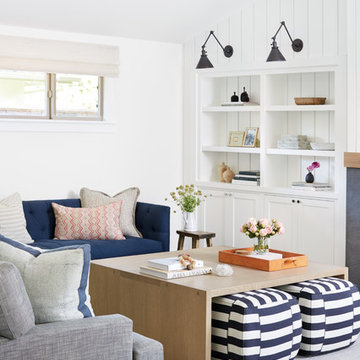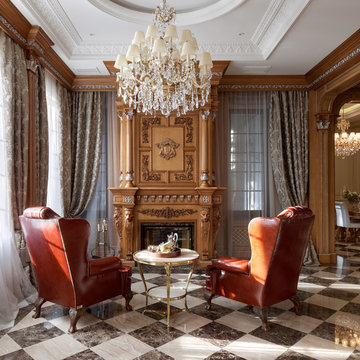2.715.336 Billeder af stue
Sorteret efter:
Budget
Sorter efter:Populær i dag
2561 - 2580 af 2.715.336 billeder

We were hired to create a Lake Charlevoix retreat for our client’s to be used by their whole family throughout the year. We were tasked with creating an inviting cottage that would also have plenty of space for the family and their guests. The main level features open concept living and dining, gourmet kitchen, walk-in pantry, office/library, laundry, powder room and master suite. The walk-out lower level houses a recreation room, wet bar/kitchenette, guest suite, two guest bedrooms, large bathroom, beach entry area and large walk in closet for all their outdoor gear. Balconies and a beautiful stone patio allow the family to live and entertain seamlessly from inside to outside. Coffered ceilings, built in shelving and beautiful white moldings create a stunning interior. Our clients truly love their Northern Michigan home and enjoy every opportunity to come and relax or entertain in their striking space.
- Jacqueline Southby Photography
Find den rigtige lokale ekspert til dit projekt

Family room extension with cathedral ceilings, gas fireplace on the accent wall, wood look porcelain floors and a single hinged french door leading to the patio. The custom wood mantle and surround that runs to the ceiling adds a dramatic effect.
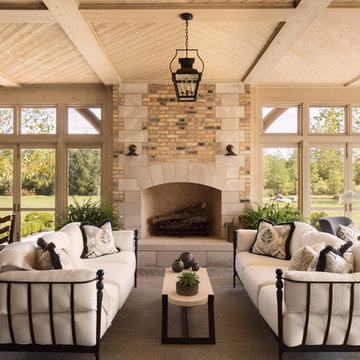
A view beyond the stone fireplace to these idyllic grounds
creates an organic ambiance in this transitional family room.
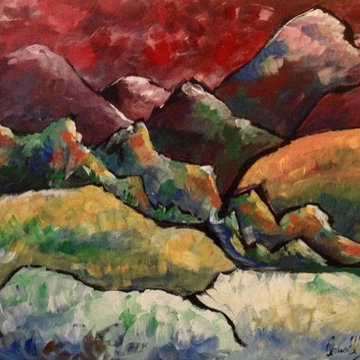
According to Arthurian legend, Celtic and Welsh stories refer to “Mabon” as the fall equinox; a time to harvest crops, a time of seasonal change and a time of celebration.
Mabon also was known as a time to honor a moment of balance.
We celebrate the colors and richness of fall along with the beautiful balance in nature with this 20 x 26 acrylic on canvas named "Mabon."
For more information on this painting, series information and other contemporary paintings available for purchase, please see website: http://jonescontemporaryfineart.blogspot.com
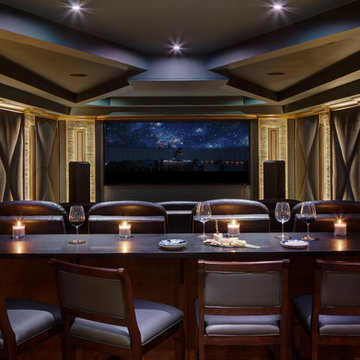
A transitional home theater with a rustic feeling.. combination of stone, wood, ceramic flooring, upholstered padded walls for acoustics, state of the art sound, The custom theater was designed with stone pilasters with lighting and contrasted by wood. The reclaimed wood bar doors are an outstanding focal feature and a surprise as one enters a lounge area witha custom built in display for wines and serving area that leads to the striking theater with bar top seating behind plush recliners and wine and beverage service area.. A true entertainment room for modern day family.
Photograph by Wing Wong of Memories TTL
2.715.336 Billeder af stue

Open Kids' Loft for lounging, studying by the fire, playing guitar and more. Photo by Vance Fox
129




