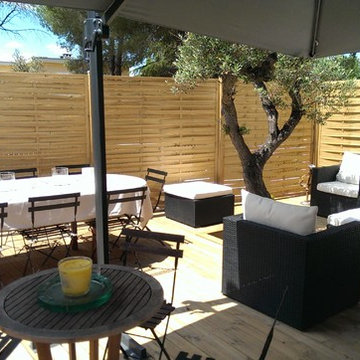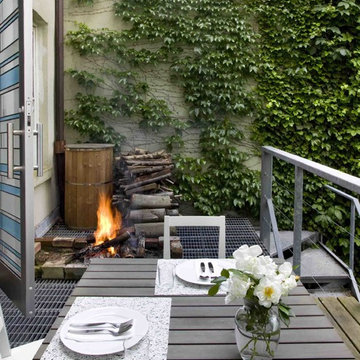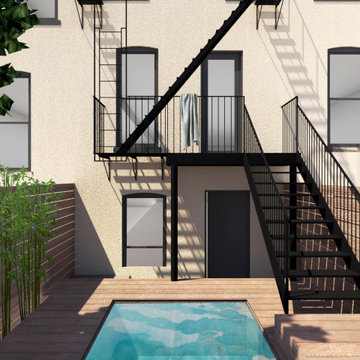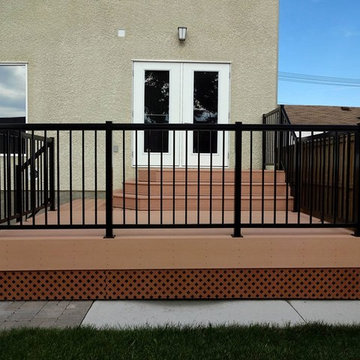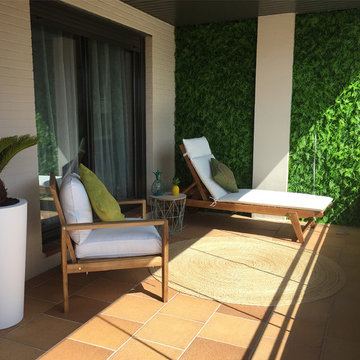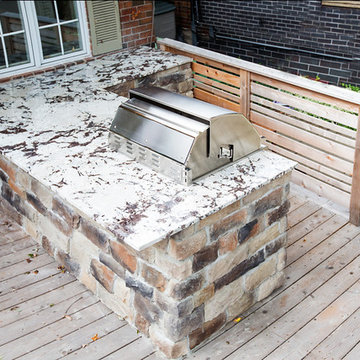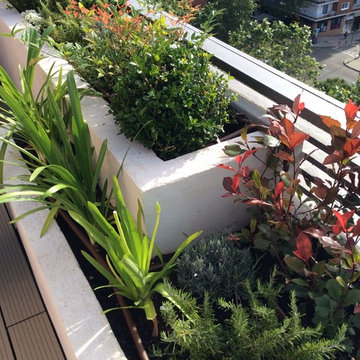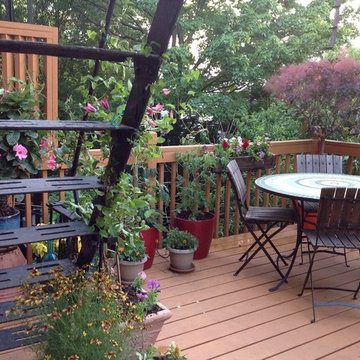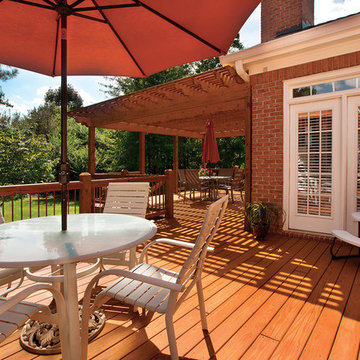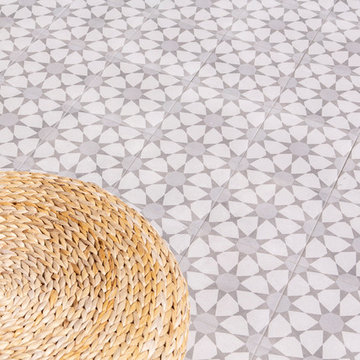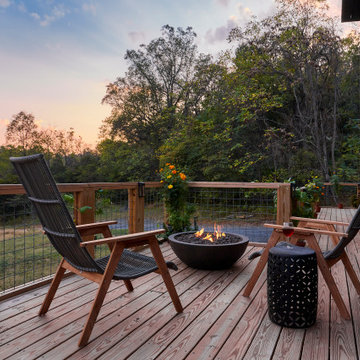2.443 Billeder af terrasse
Sorteret efter:
Budget
Sorter efter:Populær i dag
161 - 180 af 2.443 billeder
Item 1 ud af 2
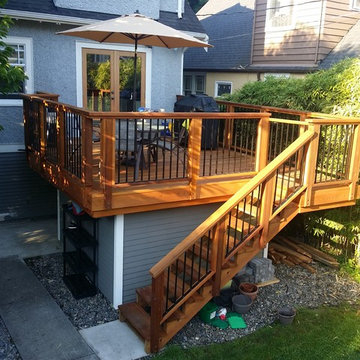
Custom designed and installed Cedar deck in Nanaimo.
Whether your budget is big or small, our home improvement contractors specialize in building decks, pergolas, porches, patios and other carpentry projects that will make the outside of your home a pleasing place to relax.
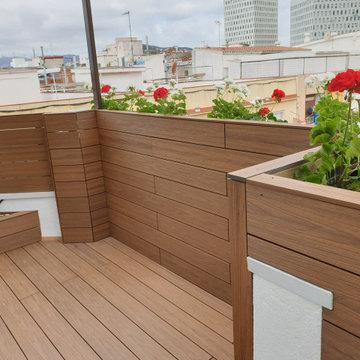
Instalación de madera tecnológica en gran parte de esta pequeña terraza. Tarima tecnológica en el suelo en las paredes y una pequeña jardinera
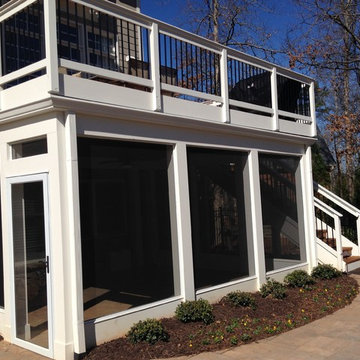
This KDAT (Kiln Dried After Treatment) pressure treated deck features a watertight system with T&G ceiling. The low maintenance painted handrail with pvc fascia and wrapped columns will mean there won't be weekends lost due to staining handrail in the future. The lower area features a screened in area leading out to the pool area.
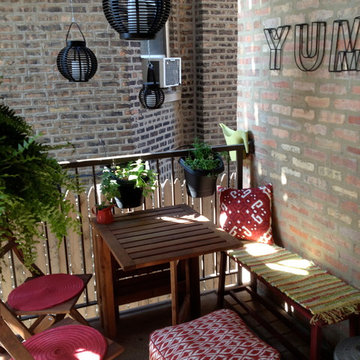
Transformation of Chicago apartment small back deck into a dining and BBQ space.
In recent years, Houzz has changed its business model to one that does not align with our business values and belief in client privacy. For additional photos and information on this project, please visit www.hymaninteriors.com
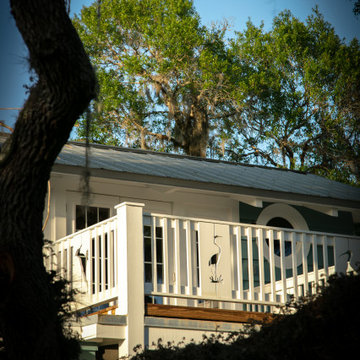
Little Siesta Cottage- 1926 Beach Cottage saved from demolition, moved to this site in 3 pieces and then restored to what we believe is the original architecture
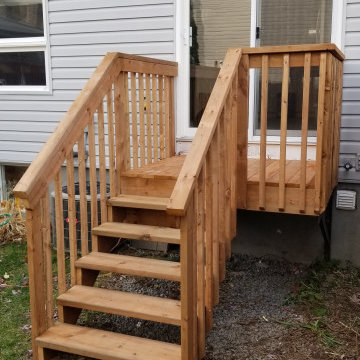
You typically see these types of decks on new homes, which are installed by the builder. They are supported by metal brackets that are securely fastened to the foundation. This is a great way to construct a small deck for access, without having to build on blocks, patio stones, concrete piers or helical piles.
They can range from 3', 4' and even 5' out from the wall and can be as long as you like given there is room for multiple brackets.
Here, we replaced one of those builder decks that was roughly 20 years old with a new 4' x 5' deck and stairs while using the existing metal brackets!
2.443 Billeder af terrasse
9
