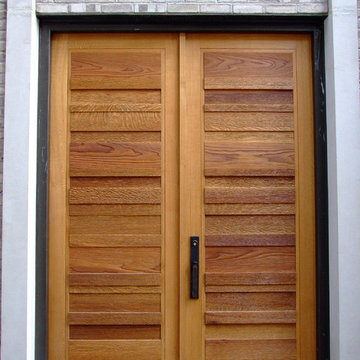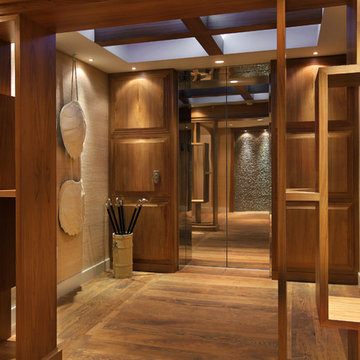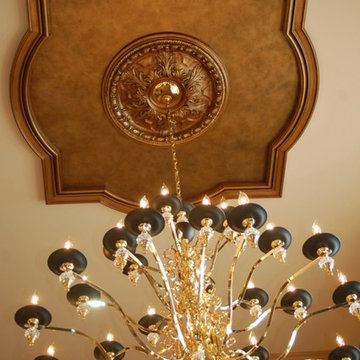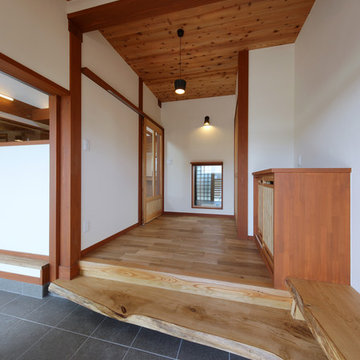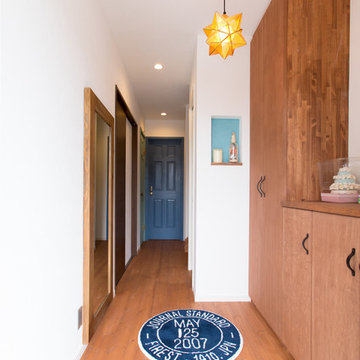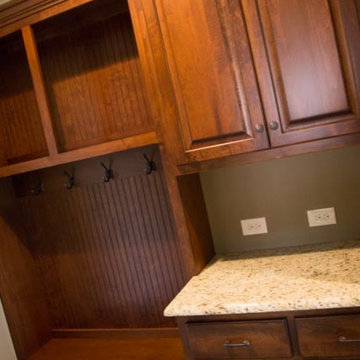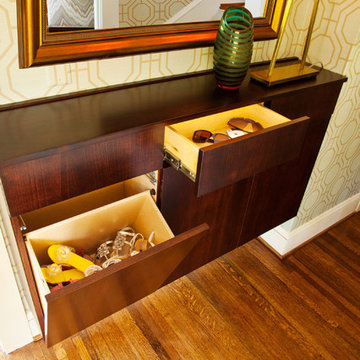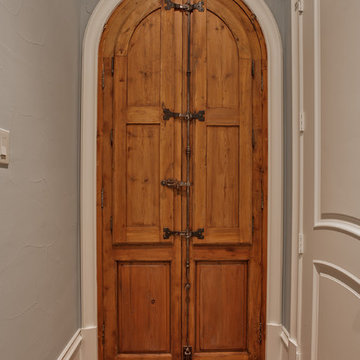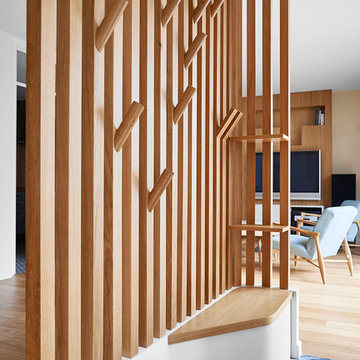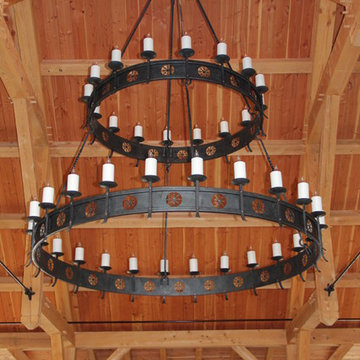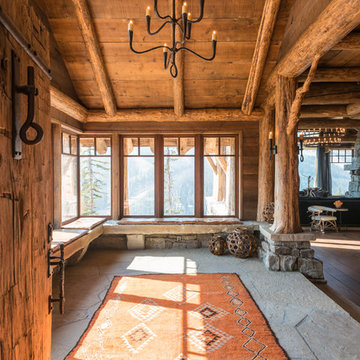7.250 Billeder af trætonet entré
Sorteret efter:
Budget
Sorter efter:Populær i dag
21 - 40 af 7.250 billeder
Item 1 ud af 2
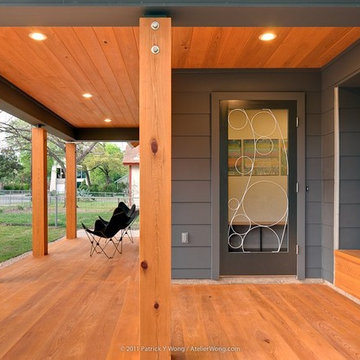
This house in Austin’s Bouldin neighborhood is an exercise in efficiency and invention. The site’s three heritage trees drove the design, whose interplay of Hardiplank, wood, metal, and glass is enhanced by thoughtful details and clever spatial solutions. A cypress wood front porch reflects up the easy-going architecture of the neighborhood and another porch overlooks the courtyard, which offers a private outdoor room. Inside, cork floors, a walnut divider, and built-in entertainment center in the main living areas enrich the otherwise simple and sunny modern space. Frosted glass throughout the house provides natural light and privacy during the day and, filters the glow from the adjacent Moontower at night.
Completed March 2011 - view construction progress photos
General Contractor - JGB Custom Homes
Kitchen Consultant - Hello Kitchen
Interior Furnishing & Styling - Little Pond Deisgn
Photography - Atelier Wong
5-star rating by Austin Energy Green Building Program
Featured on 2011 AIA Homes Tour

Midcentury Modern inspired new build home. Color, texture, pattern, interesting roof lines, wood, light!

This three-story vacation home for a family of ski enthusiasts features 5 bedrooms and a six-bed bunk room, 5 1/2 bathrooms, kitchen, dining room, great room, 2 wet bars, great room, exercise room, basement game room, office, mud room, ski work room, decks, stone patio with sunken hot tub, garage, and elevator.
The home sits into an extremely steep, half-acre lot that shares a property line with a ski resort and allows for ski-in, ski-out access to the mountain’s 61 trails. This unique location and challenging terrain informed the home’s siting, footprint, program, design, interior design, finishes, and custom made furniture.
Credit: Samyn-D'Elia Architects
Project designed by Franconia interior designer Randy Trainor. She also serves the New Hampshire Ski Country, Lake Regions and Coast, including Lincoln, North Conway, and Bartlett.
For more about Randy Trainor, click here: https://crtinteriors.com/
To learn more about this project, click here: https://crtinteriors.com/ski-country-chic/
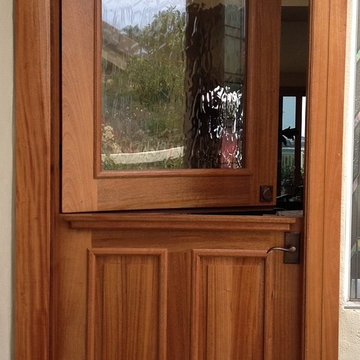
Carslbad, CA entry Dutch Door.
Wood: mahogany. Color: None, natural, sealed and UV urethane.
Custom large Flemish Glass

Inviting entry to this lake home. Opening the front door, one is greeted by lofted lake views out the back. Beautiful wainscot on the main entry and stairway walls
7.250 Billeder af trætonet entré
2

