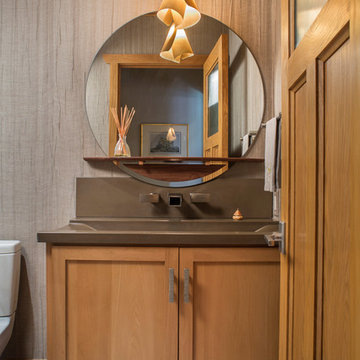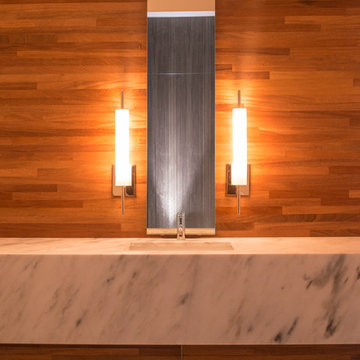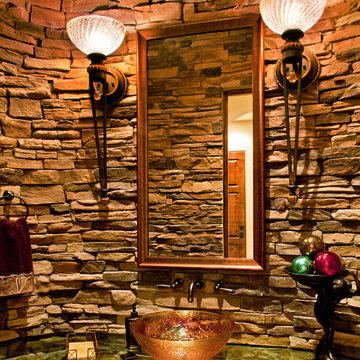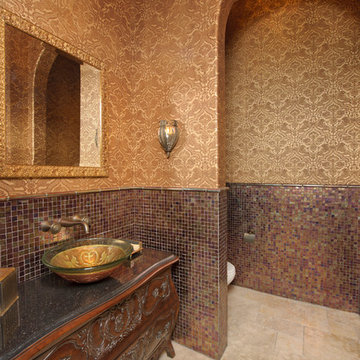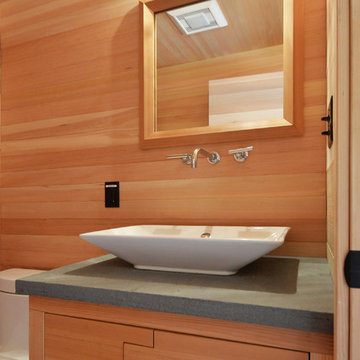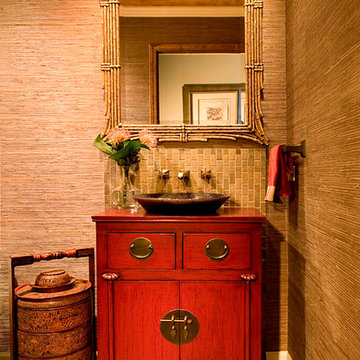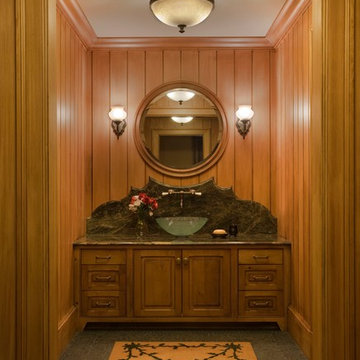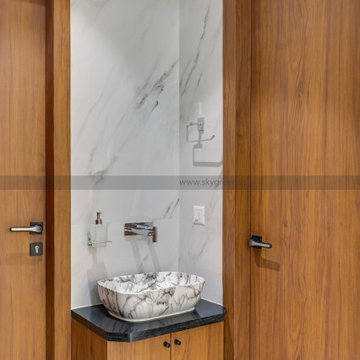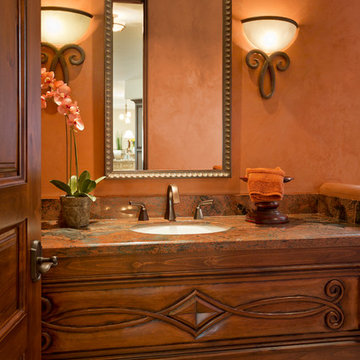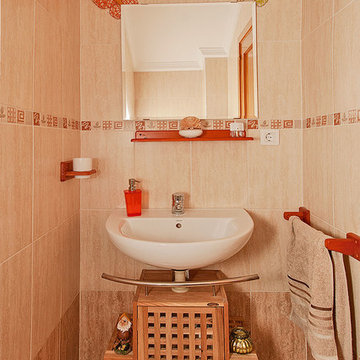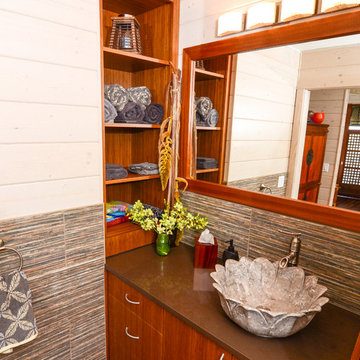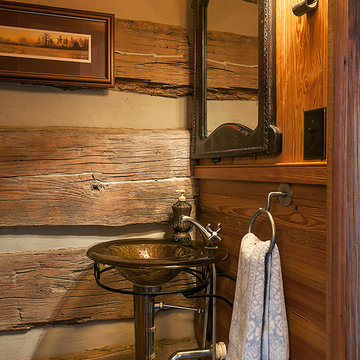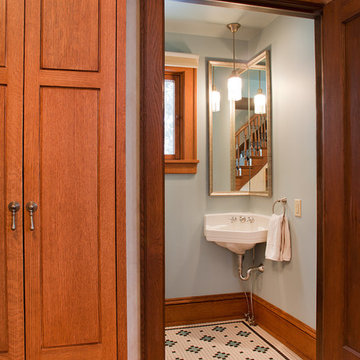2.490 Billeder af trætonet lille badeværelse
Sorteret efter:
Budget
Sorter efter:Populær i dag
161 - 180 af 2.490 billeder
Item 1 ud af 2
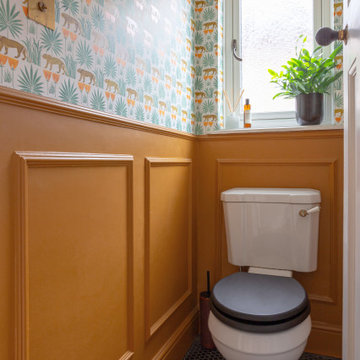
Bold wallpaper taken from a 1918 watercolour adds colour & charm. Panelling brings depth & warmth. Vintage and contemporary are brought together in a beautifully effortless way
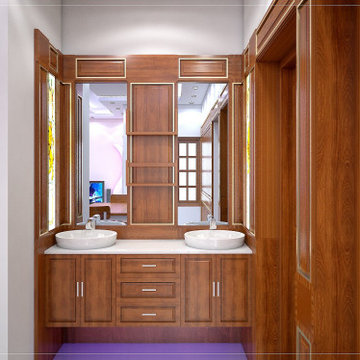
Coordinated wash areas more often than not play the part of an "INSTA-DRESSING" area too. Remember those quick reassuring looks before going out on a super special day ?
It would be Regal if we have a well appointed wash area with high quality Mirror. Many people ask me "Warrier ji .. a mirror is a mirror, what is there to select ?" Of-course Its a mirror But have you ever thought why you look ravishing in the mirror at the 5 star Hotel??
Well those mirrors have perfect aberration free at least 1/4 inch thick Blemish less Super clear Glass with some of the best quality thick coating of Silvering. This along with a near perfect lighting does the trick. Brands Like Nella Vetrina, Simpsons & Philippe Starck are Legendary.
Like our Designs & Ideas ??
Do come to us for Fantastic Interiors, Exceptional Homes,Landscape & Traditional Furniture. We have experience, expertise and exposure from Executing all those design projects, which we have been Dishing out since inception in 1991- For Past 28 years.
We can also help you with Architectural Design, Building Design, Interior Design, Landscape Design, Garden Design, Furniture Design, Kitchen Design, Wooden Flooring, Wooden Kitchen, Modular Kitchen, Swimming pool Design, Water features, Water Cascades, Feature walls, Sustainable Homes, Green Homes, Traditional Homes, Timber Architecture, Building Construction, Interior Contracting and Landscape Contracting.
Come, our Magic wand is always ready to create scintillating magic. Just for you.
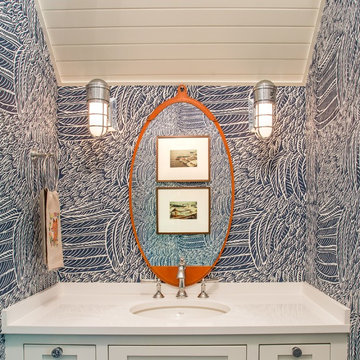
A home this vibrant is something to admire. We worked alongside Greg Baudoin Interior Design, who brought this home to life using color. Together, we saturated the cottage retreat with floor to ceiling personality and custom finishes. The rich color palette presented in the décor pairs beautifully with natural materials such as Douglas fir planks and maple end cut countertops.
Surprising features lie around every corner. In one room alone you’ll find a woven fabric ceiling and a custom wooden bench handcrafted by Birchwood carpenters. As you continue throughout the home, you’ll admire the custom made nickel slot walls and glimpses of brass hardware. As they say, the devil is in the detail.
Photo credit: Jacqueline Southby
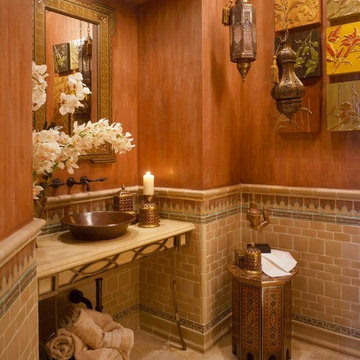
Interior Design: Rosana Fleming
Photographer: George Cott
Great Moroccan details and furniture
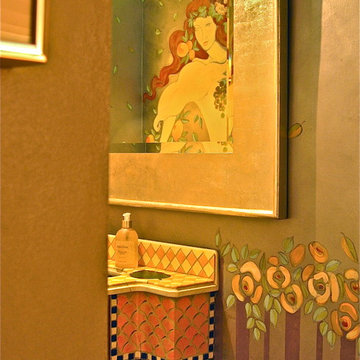
This reflected detail of the life-sized allegorical figure "Summer," arrayed in the bounty of the season, is part of a transformational mural in a tiny powder room in an historic 18th-century home near Philadelphia. The powder room is visible from the main entry hall. The homeowners are collectors of important ceramic art and paintings. The muralist, Baltimore artist Jo Brown, designed the mural from a small illustration ca. 1910. The faux-painted sink surround was an existing design element. Photo and mural design copyright 2010 Jo Brown.
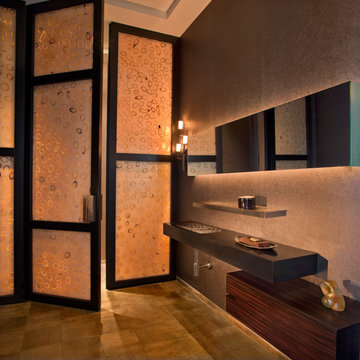
Powder Room with German Silver Floor tiles, Vanity by Toscaquattro with custom resin and horn door panels. Photo by Glenn Daidone
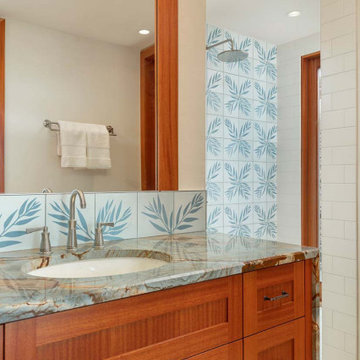
Chris and Marna believe in Ohana Mau Loa which means “family forever.” As return clients, they knew LiLu could help them build a vacation home in Hawaii that would provide a desirable and comfortable gathering place for four adult children and their spouses and 11 grandchildren. A central common space at the heart of the home with separate living quarters surrounding it helps to accommodate everyone with both shared and personal living spaces. Each has its own personality that showcases playful references to Big Island life. And yet the overall design concept weaves together a love of world travel with traditional tastes. Built with mahogany wood that is a staple of island construction, treasured heirlooms and other personal keepsakes are the perfect complement to make this dream home feel welcoming and familiar. Fabrics, finishes and furnishings were selected with the sea in mind and to accommodate wet swim suits, bare feet, and sandy shoes.
-----
Project designed by Minneapolis interior design studio LiLu Interiors. They serve the Minneapolis-St. Paul area including Wayzata, Edina, and Rochester, and they travel to the far-flung destinations that their upscale clientele own second homes in.
----
For more about LiLu Interiors, click here: https://www.liluinteriors.com/
---
To learn more about this project, click here:
https://www.liluinteriors.com/blog/portfolio-items/ohana-mau-loa/
2.490 Billeder af trætonet lille badeværelse
9
