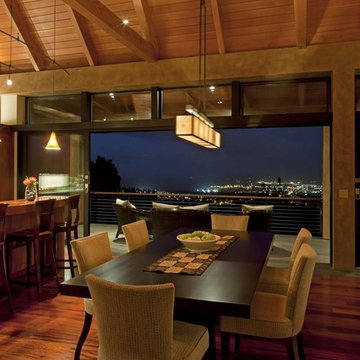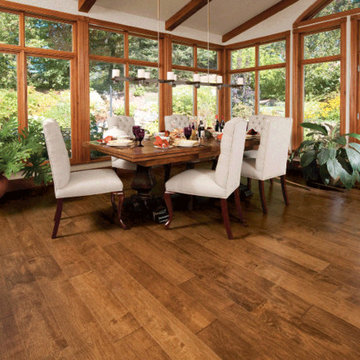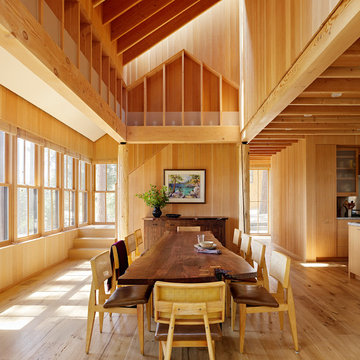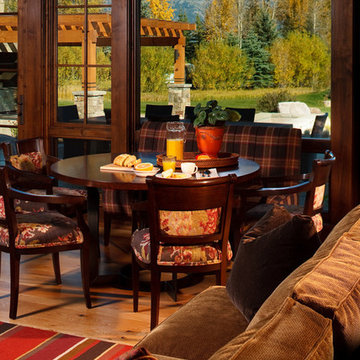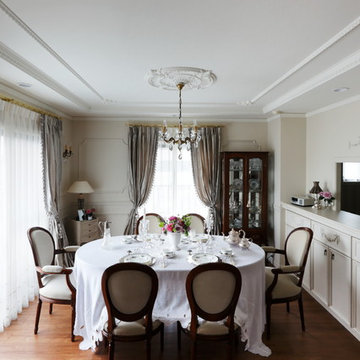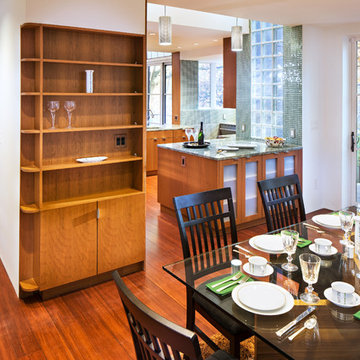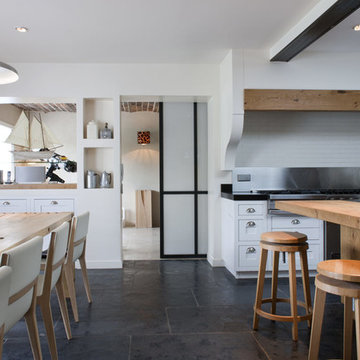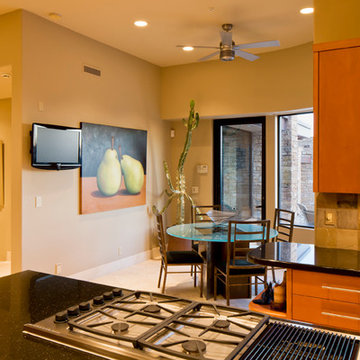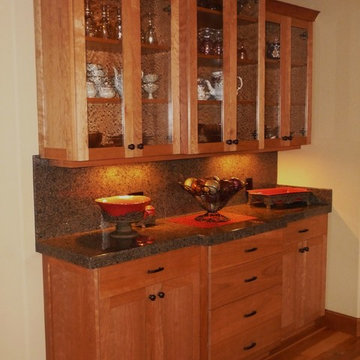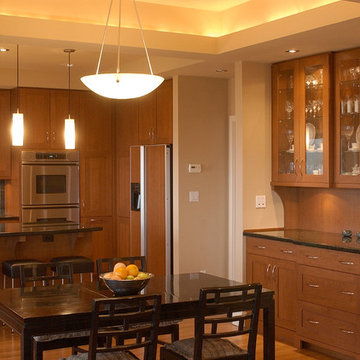10.558 Billeder af trætonet spisestue
Sorteret efter:
Budget
Sorter efter:Populær i dag
201 - 220 af 10.558 billeder
Item 1 ud af 2

A contemporary holiday home located on Victoria's Mornington Peninsula featuring rammed earth walls, timber lined ceilings and flagstone floors. This home incorporates strong, natural elements and the joinery throughout features custom, stained oak timber cabinetry and natural limestone benchtops. With a nod to the mid century modern era and a balance of natural, warm elements this home displays a uniquely Australian design style. This home is a cocoon like sanctuary for rejuvenation and relaxation with all the modern conveniences one could wish for thoughtfully integrated.
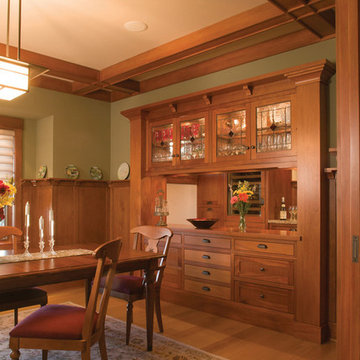
Rich mohagany wood takes center stage in this traditional dining room with an arts & crafts chandelier which highlights the warm tones and superior finish of the built-in cabinetry.
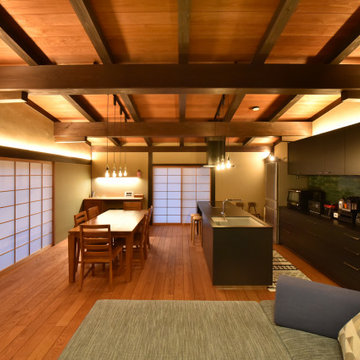
このお家はお客様と一緒になって作りました。
全ての木材の塗装を旦那様が行い、
照明やタイルの内装思考はほとんど奥様が決定していました。
上棟まえの骨組みの塗装、造作後に取付前の塗装、
時には、大工が仕事を終えた後に、
現場で電気をつけて深夜までの作業を、
塗装屋顔負けの技量で仕上げました。
塗装の腕もみるみる上達し、木を見、私達の仕事も包み隠さず見て一緒になって作り感動したのを今でも覚えています。
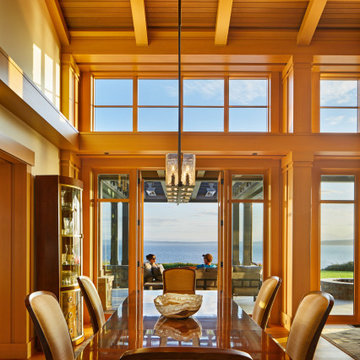
The dining table lays at the intersection of the great room and entry axis, creating a primary focus of sharing food with family and guests. // Image : Benjamin Benschneider Photography
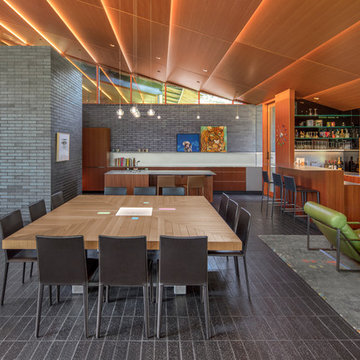
A one of a kind kitchen with bar / stack panel Fir ceiling back lite/ custom dinning table with lights in it that can change color / all built in our shops
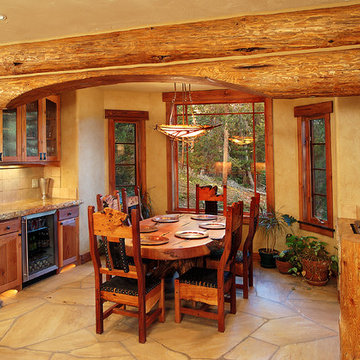
Arch cut in header log acts to define the separation between the kitchen and dining area.
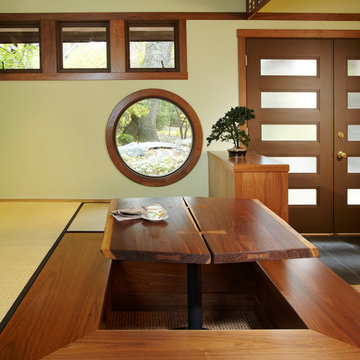
A view into the garden through the round window, known as a 'Marumado'. Also showing a detail view of the George Nakashima inspired dining table.
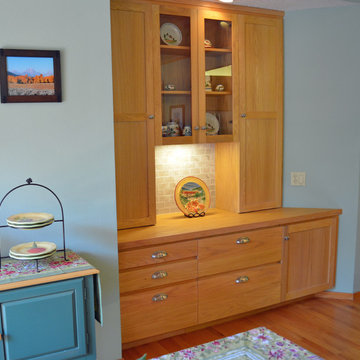
The built-in desk in the adjacent Dining Area was converted to a china cabinet with more storage drawers and full-height storage/display cabinets...
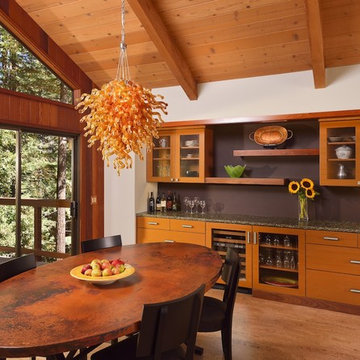
This is a beautiful renovation completed in the redwoods of Santa Cruz. The renovation includes Vetrazzo Countertops, a dramatic glass tile backsplash from Bedrock, a unique appliance garage, Subzero, Wolf and Miele appliances, custom cabinetry from Beyond the Box, a stunning teak buffet area, custom barn doors designed and built by A D Construction, a new fireplace, hearth, mantel and custom lattice panel, stainless steel accents, a beautiful new stainless steel railing, and elegant cork flooring. Kitchen Design by Beyond the Box and photos by Paul Schraub Photography.
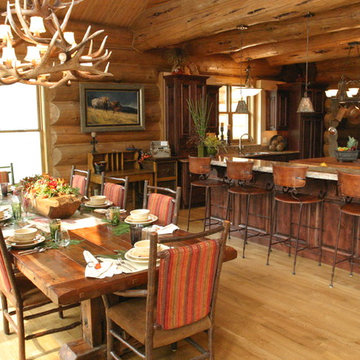
Elegant and rustic dining room with table for 10 remains cozy, warm and inviting. Rustic antler chandelier and warm tones brings earth to home. Additional seating at the island adds extra space for guests, or a casual space for everyday.
10.558 Billeder af trætonet spisestue
11
