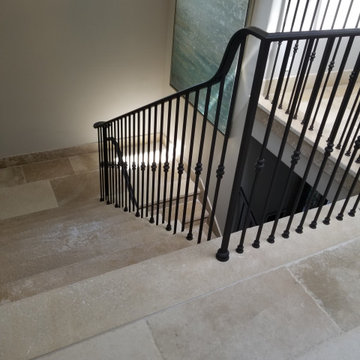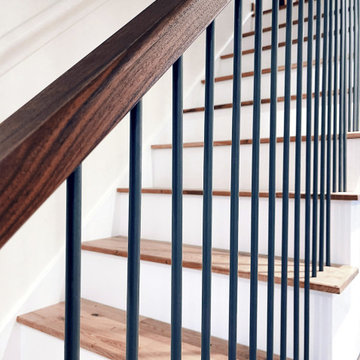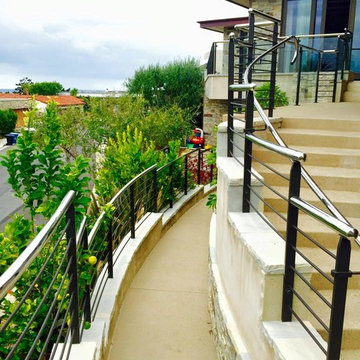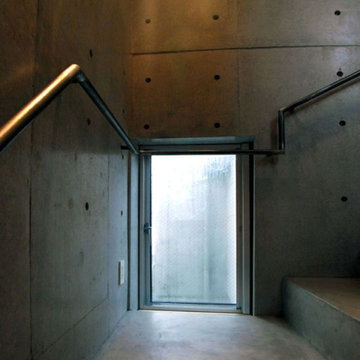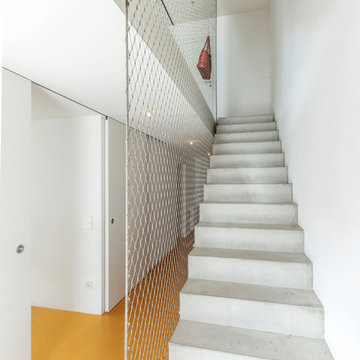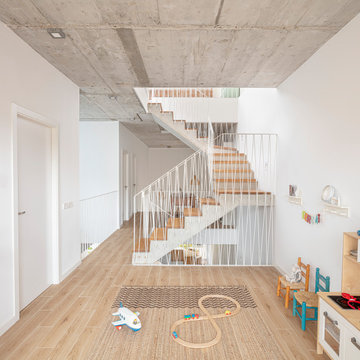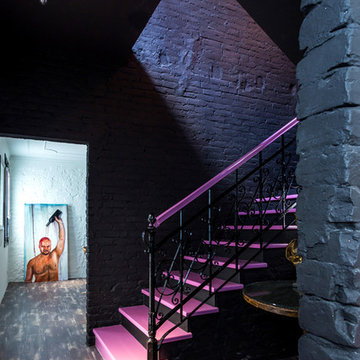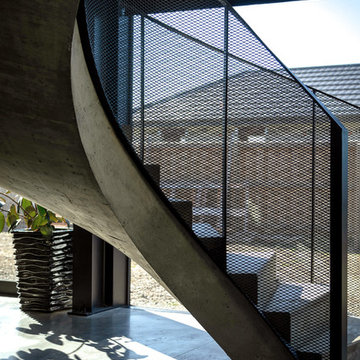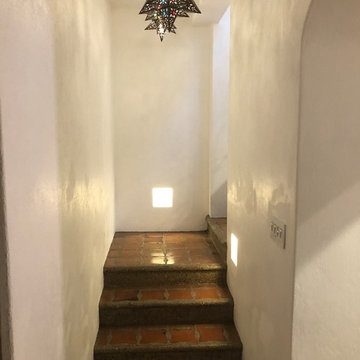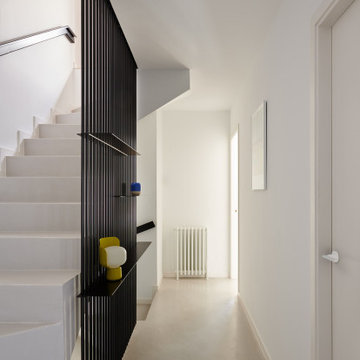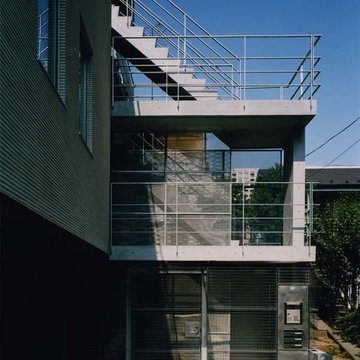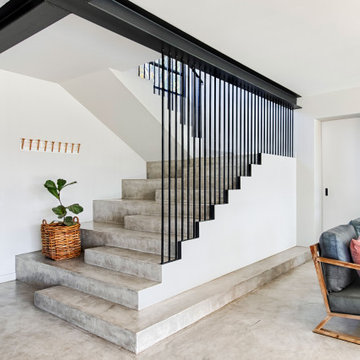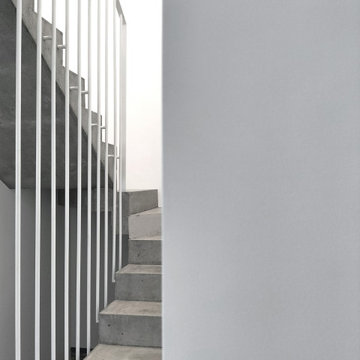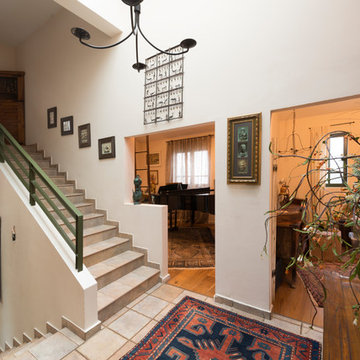557 Billeder af trappe med stødtrin af beton og gelænder i metal
Sorteret efter:
Budget
Sorter efter:Populær i dag
61 - 80 af 557 billeder
Item 1 ud af 3
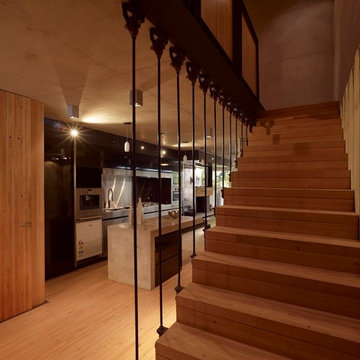
Brett Boardman Photography
Timber & steel staircase invites you up whilst the steel balustrade begins to reveal the kitchen.
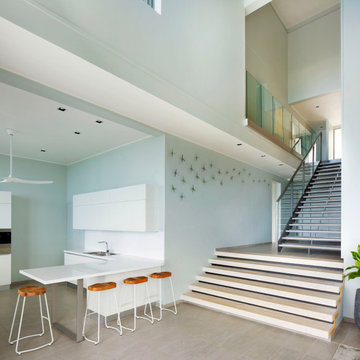
From the very first site visit the vision has been to capture the magnificent view and find ways to frame, surprise and combine it with movement through the building. This has been achieved in a Picturesque way by tantalising and choreographing the viewer’s experience.
The public-facing facade is muted with simple rendered panels, large overhanging roofs and a single point of entry, taking inspiration from Katsura Palace in Kyoto, Japan. Upon entering the cavernous and womb-like space the eye is drawn to a framed view of the Indian Ocean while the stair draws one down into the main house. Below, the panoramic vista opens up, book-ended by granitic cliffs, capped with lush tropical forests.
At the lower living level, the boundary between interior and veranda blur and the infinity pool seemingly flows into the ocean. Behind the stair, half a level up, the private sleeping quarters are concealed from view. Upstairs at entrance level, is a guest bedroom with en-suite bathroom, laundry, storage room and double garage. In addition, the family play-room on this level enjoys superb views in all directions towards the ocean and back into the house via an internal window.
In contrast, the annex is on one level, though it retains all the charm and rigour of its bigger sibling.
Internally, the colour and material scheme is minimalist with painted concrete and render forming the backdrop to the occasional, understated touches of steel, timber panelling and terrazzo. Externally, the facade starts as a rusticated rougher render base, becoming refined as it ascends the building. The composition of aluminium windows gives an overall impression of elegance, proportion and beauty. Both internally and externally, the structure is exposed and celebrated.
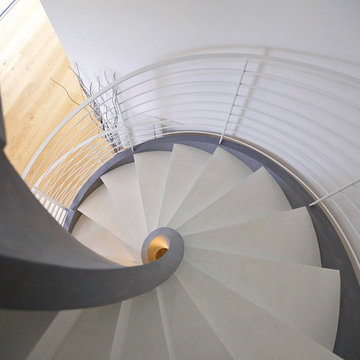
Fornitura e progettazione: Sistemawood www.sisthemawood.com
Fotografo: Matteo Rinaldi
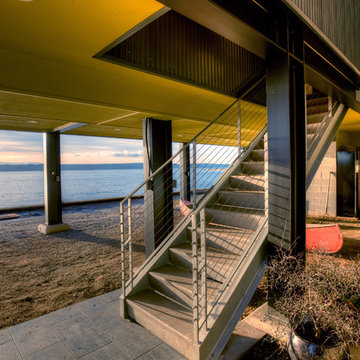
Galvanized steel entry stair with view to Saratoga Passage. Photography by Lucas Henning.
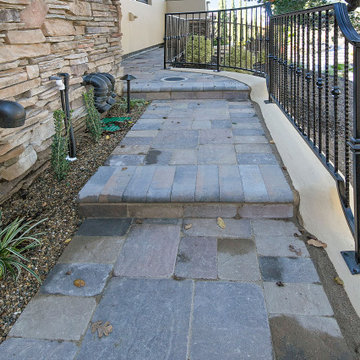
To create easy and safe access to the backyard from the front of the house, we built a retaining wall and created a path using pavers. There was a very large oak tree that had to be preserved along the route of the new path. The iron railing near the pool deck was matched and used throughout the new pathway, which starts at the driveway and goes all along the side of the house, up the new stairs to the pool deck and outdoor kitchen.
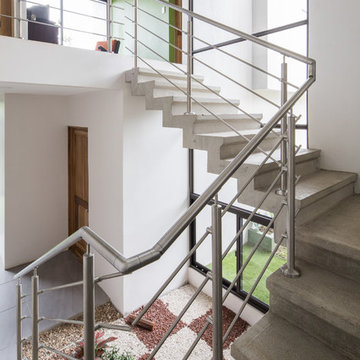
Construída en un terreno con pendiente, Casa Luz de Naranjo se diseñó en dos terrazas para aprovechar el terreno de la mejor manera.
Las gradas demarcan el centro de la casa y sirven de división para las dos secciones: social y privada.
Grandes alturas a cielo, mucha luz y ventilación natural fueron las premisas que lograron la sensación de gran amplitud que hay en los espacios. Las ventanas que enmarcan grandes paisajes, se diseñaron cuidadosamente de manera que se puede disfrutar de máxima privacidad en el espacio interior y disfrutar de la naturaleza en cada una de ellas.
Fotografías: Roberto DAmbrosio
557 Billeder af trappe med stødtrin af beton og gelænder i metal
4
