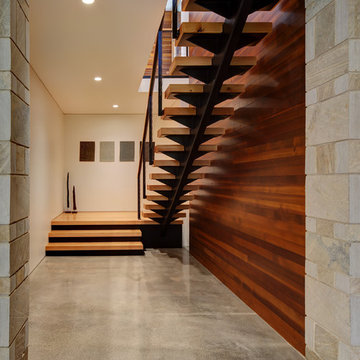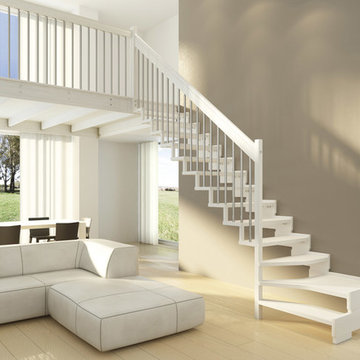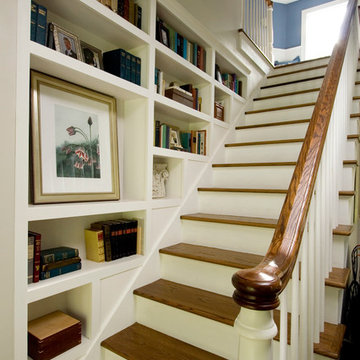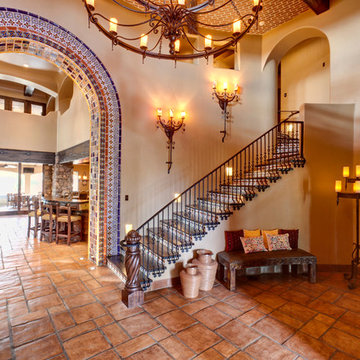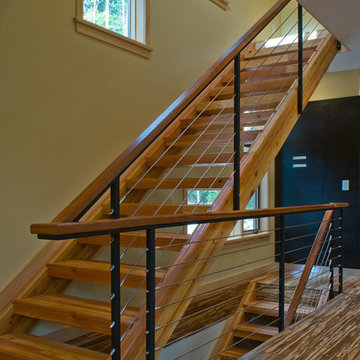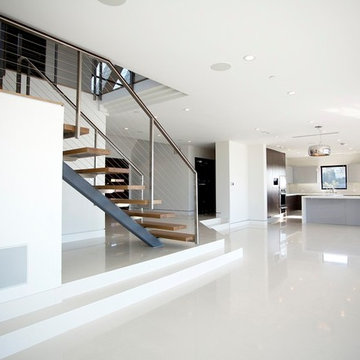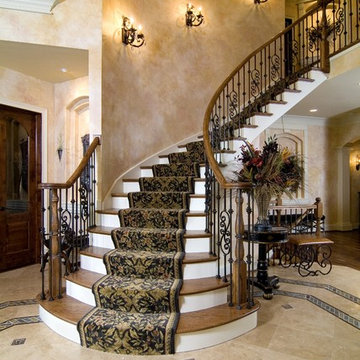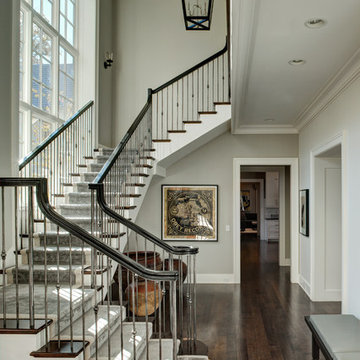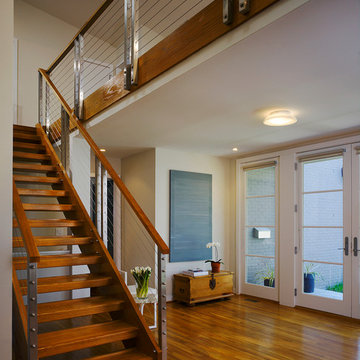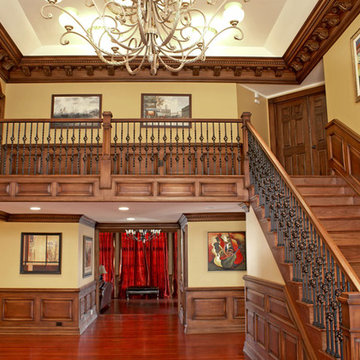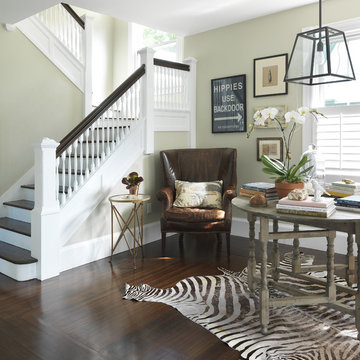69.220 Billeder af trappe
Sorteret efter:
Budget
Sorter efter:Populær i dag
261 - 280 af 69.220 billeder
Item 1 ud af 2
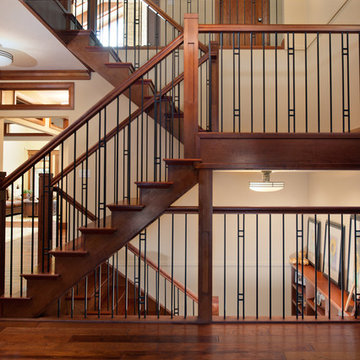
Solid jatoba treads accent this closed riser cherry wood staircase. This traditional stair blends fine details with simple design. The natural finish accentuates the true colour of the solid wood. The stairs’ open, saw tooth style stringers show the beautiful craftsmanship of the treads.
Photography by Jason Ness

due to lot orientation and proportion, we needed to find a way to get more light into the house, specifically during the middle of the day. the solution that we came up with was the location of the stairs along the long south property line, combined with the glass railing, skylights, and some windows into the stair well. we allowed the stairs to project through the glass as thought the glass had sliced through the steps.
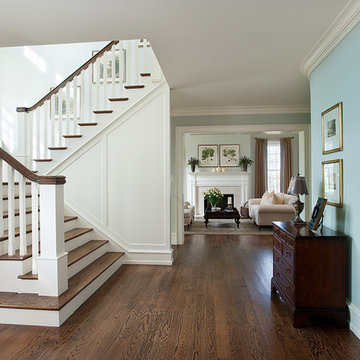
Photos from a custom-designed home in Newtown Square, PA from McIntyre Capron & Associates, Architects.
Photo Credits: Jay Greene

This elegant expression of a modern Colorado style home combines a rustic regional exterior with a refined contemporary interior. The client's private art collection is embraced by a combination of modern steel trusses, stonework and traditional timber beams. Generous expanses of glass allow for view corridors of the mountains to the west, open space wetlands towards the south and the adjacent horse pasture on the east.
Builder: Cadre General Contractors
http://www.cadregc.com
Interior Design: Comstock Design
http://comstockdesign.com
Photograph: Ron Ruscio Photography
http://ronrusciophotography.com/
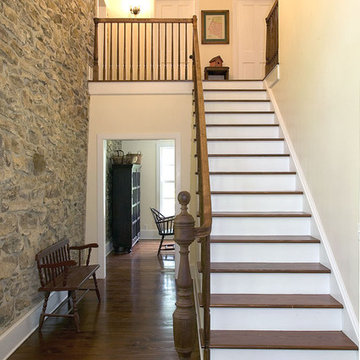
Wall of original stone farmhouse exposed in two-story entrance foyer. Light fixture made from an old newel post, echoed in post at bottom of stair.

Clawson Architects designed the Main Entry/Stair Hall, flooding the space with natural light on both the first and second floors while enhancing views and circulation with more thoughtful space allocations and period details.
AIA Gold Medal Winner for Interior Architectural Element.
69.220 Billeder af trappe
14

