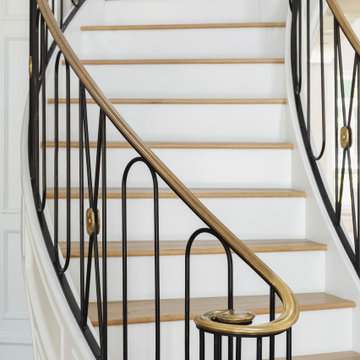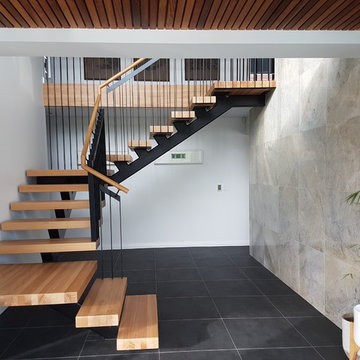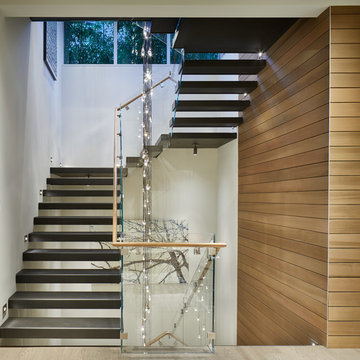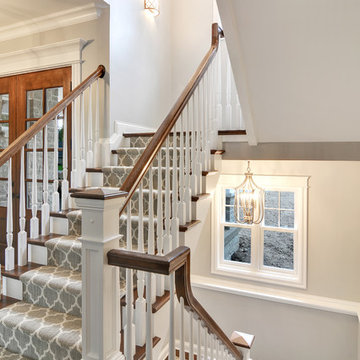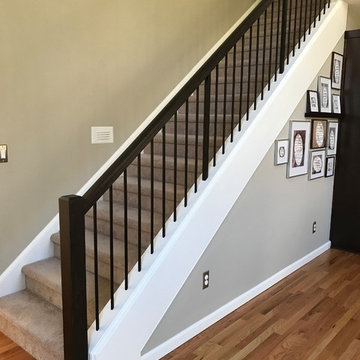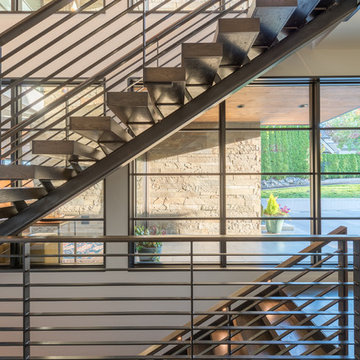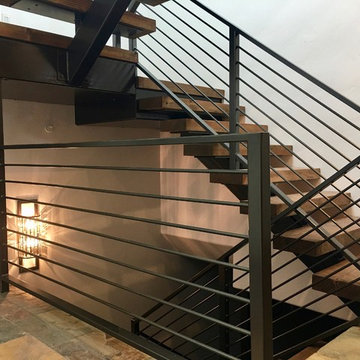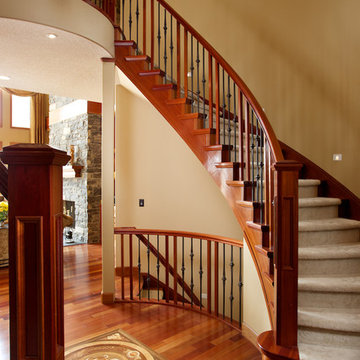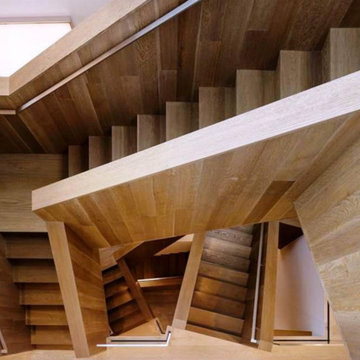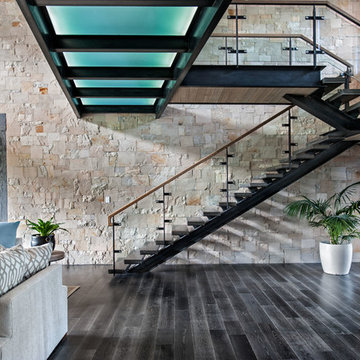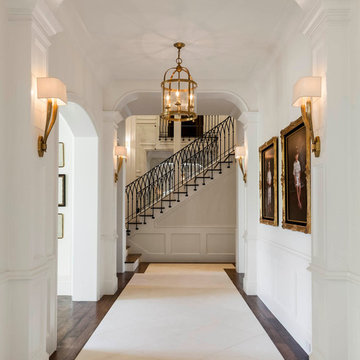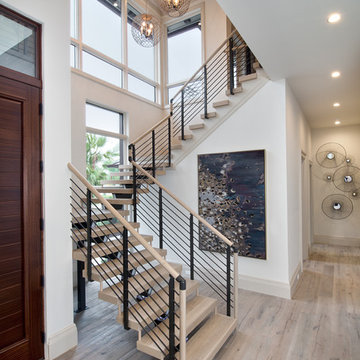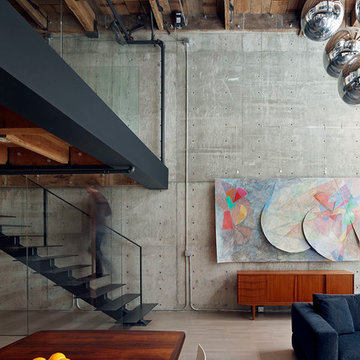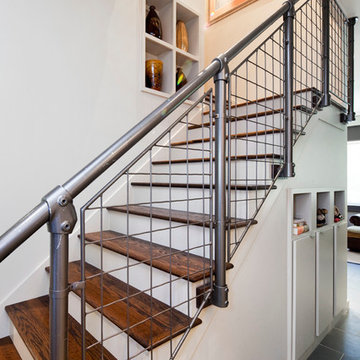15.694 Billeder af trappe
Sorteret efter:
Budget
Sorter efter:Populær i dag
141 - 160 af 15.694 billeder
Item 1 ud af 2

This home is designed to be accessible for all three floors of the home via the residential elevator shown in the photo. The elevator runs through the core of the house, from the basement to rooftop deck. Alongside the elevator, the steel and walnut floating stair provides a feature in the space.
Design by: H2D Architecture + Design
www.h2darchitects.com
#kirklandarchitect
#kirklandcustomhome
#kirkland
#customhome
#greenhome
#sustainablehomedesign
#residentialelevator
#concreteflooring
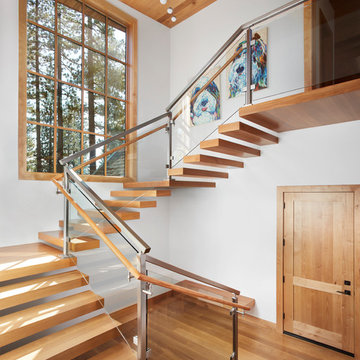
A mixture of classic construction and modern European furnishings redefines mountain living in this second home in charming Lahontan in Truckee, California. Designed for an active Bay Area family, this home is relaxed, comfortable and fun.
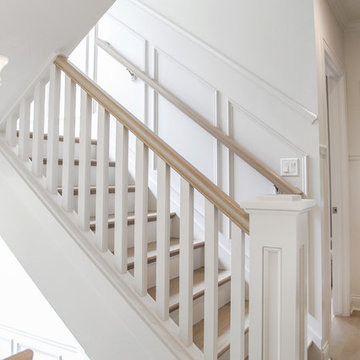
http://lowellcustomhomes.com , LOWELL CUSTOM HOMES, Lake Geneva, WI, Open floor plan with lakeside dining room open to the living room and kitchen. Large windows create a bright sunny interior with lake views from every room.
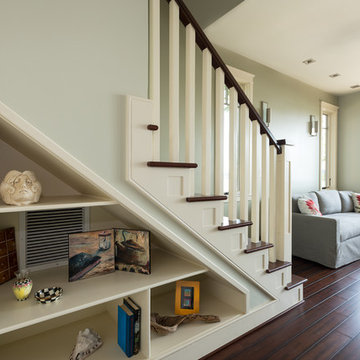
A creative and attractive shelving unit under the stairway adds storage room to the compact home.
Photos by Kevin Wilson Photography

Cape Cod Home Builder - Floor plans Designed by CR Watson, Home Building Construction CR Watson, - Cape Cod General Contractor, 1950's Cape Cod Style Staircase, Staircase white paneling hardwood banister, Greek Farmhouse Revival Style Home, Open Concept Floor plan, Coiffered Ceilings, Wainscoting Paneled Staircase, Victorian Era Wall Paneling, Victorian wall Paneling Staircase, Painted JFW Photography for C.R. Watson
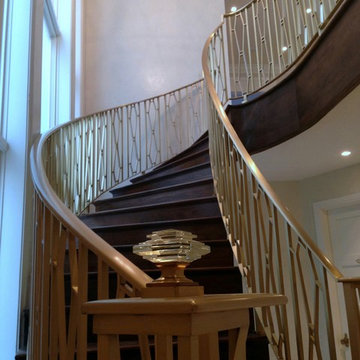
Custom-made brass railings for home with stone decor for residential by HMH Iron Design. Brass work in strict lines makes industrial waves in the design. We combined classical ornament, traditional crystal stone on the handrails with contemporary cubic banisters. In addition, ceramic coat adds a transitional and stylish look. We like this job. Besides of perfect engineering solution, we implemented a great aesthetic solution. This brass railings for home are not just a safe precaution. Also, it is a decoration for the hall. The last is very important, because the first thing you see entering the house makes the largest impression. View other brass projects here.
15.694 Billeder af trappe
8
