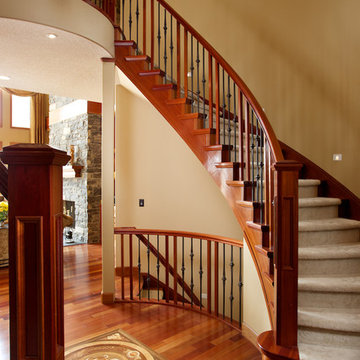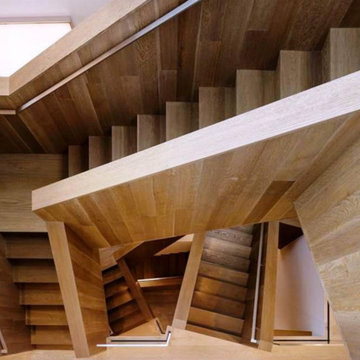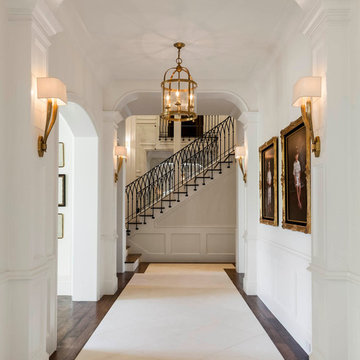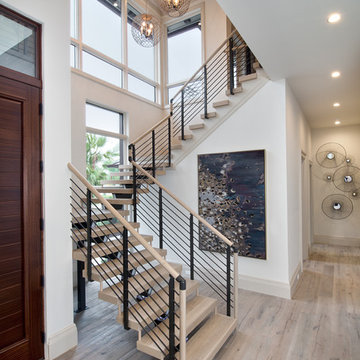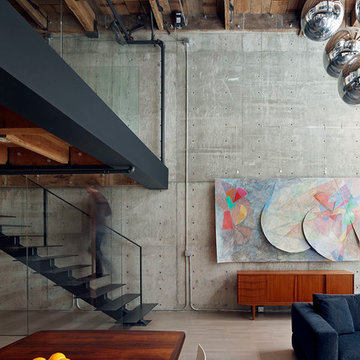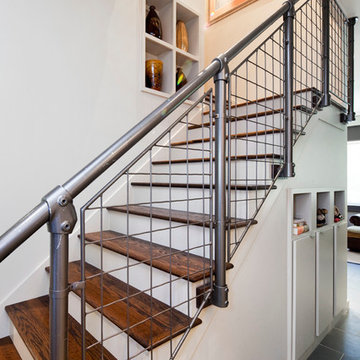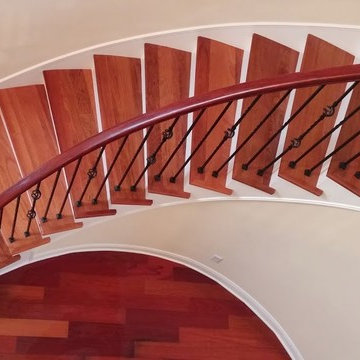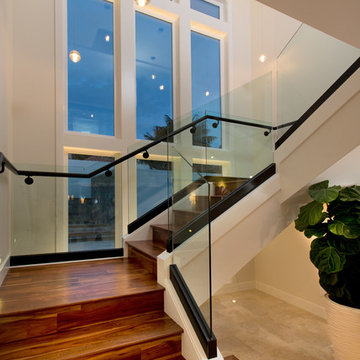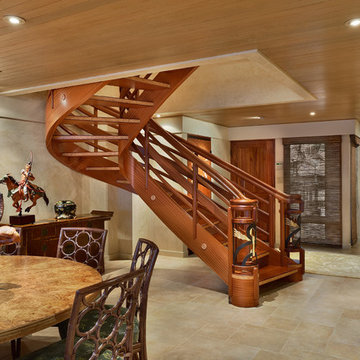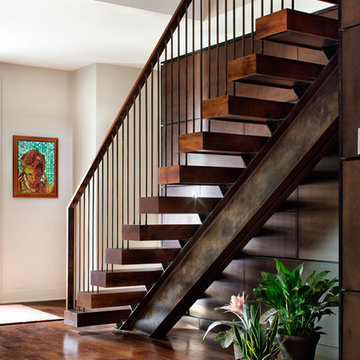15.694 Billeder af trappe
Sorteret efter:
Budget
Sorter efter:Populær i dag
181 - 200 af 15.694 billeder
Item 1 ud af 2
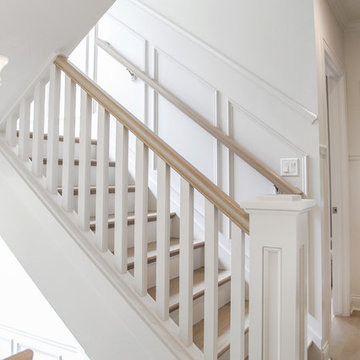
http://lowellcustomhomes.com , LOWELL CUSTOM HOMES, Lake Geneva, WI, Open floor plan with lakeside dining room open to the living room and kitchen. Large windows create a bright sunny interior with lake views from every room.
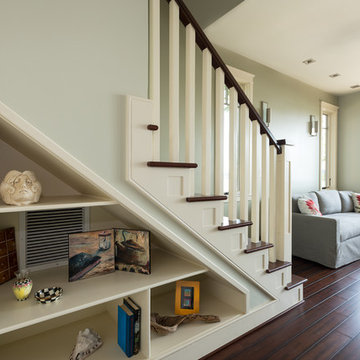
A creative and attractive shelving unit under the stairway adds storage room to the compact home.
Photos by Kevin Wilson Photography

Cape Cod Home Builder - Floor plans Designed by CR Watson, Home Building Construction CR Watson, - Cape Cod General Contractor, 1950's Cape Cod Style Staircase, Staircase white paneling hardwood banister, Greek Farmhouse Revival Style Home, Open Concept Floor plan, Coiffered Ceilings, Wainscoting Paneled Staircase, Victorian Era Wall Paneling, Victorian wall Paneling Staircase, Painted JFW Photography for C.R. Watson
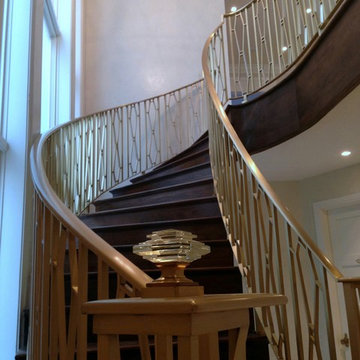
Custom-made brass railings for home with stone decor for residential by HMH Iron Design. Brass work in strict lines makes industrial waves in the design. We combined classical ornament, traditional crystal stone on the handrails with contemporary cubic banisters. In addition, ceramic coat adds a transitional and stylish look. We like this job. Besides of perfect engineering solution, we implemented a great aesthetic solution. This brass railings for home are not just a safe precaution. Also, it is a decoration for the hall. The last is very important, because the first thing you see entering the house makes the largest impression. View other brass projects here.
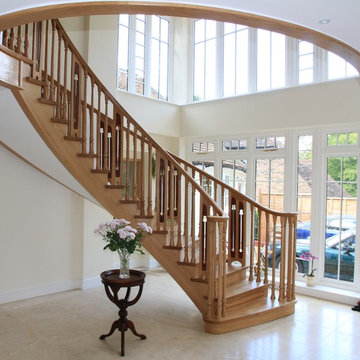
An Arts & Crafts staircase in solid European oak, with alternating spindles and panels. The panels are made of an oak frame with an elm burr inset panel where a stylised tulip piercing has been cut.
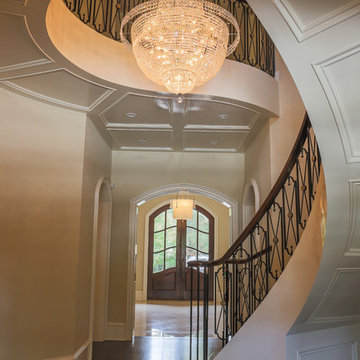
The curved staircase, lined by custom-made iron balusters and walnut railing, spirals around a glistening crystal Schonbek chandelier.
Designed by Melodie Durham of Durham Designs & Consulting, LLC. Photo by Livengood Photographs [www.livengoodphotographs.com/design].

Resting upon a 120-acre rural hillside, this 17,500 square-foot residence has unencumbered mountain views to the east, south and west. The exterior design palette for the public side is a more formal Tudor style of architecture, including intricate brick detailing; while the materials for the private side tend toward a more casual mountain-home style of architecture with a natural stone base and hand-cut wood siding.
Primary living spaces and the master bedroom suite, are located on the main level, with guest accommodations on the upper floor of the main house and upper floor of the garage. The interior material palette was carefully chosen to match the stunning collection of antique furniture and artifacts, gathered from around the country. From the elegant kitchen to the cozy screened porch, this residence captures the beauty of the White Mountains and embodies classic New Hampshire living.
Photographer: Joseph St. Pierre
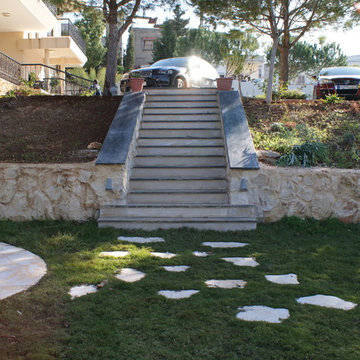
Natural stone garden stairs. Combination of Irssali and "Bazilte"
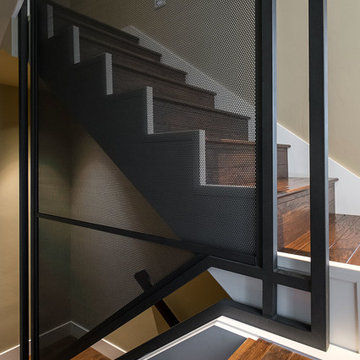
A custom fabricated tube steel and perforated sheet steel panel assembly runs through 3 floors to create a 1 of a kind stairway rail.
KuDa Photography 2013
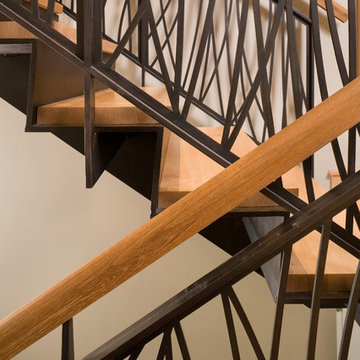
The Redmond Residence is located on a wooded hillside property about 20 miles east of Seattle. The 3.5-acre site has a quiet beauty, with large stands of fir and cedar. The house is a delicate structure of wood, steel, and glass perched on a stone plinth of Montana ledgestone. The stone plinth varies in height from 2-ft. on the uphill side to 15-ft. on the downhill side. The major elements of the house are a living pavilion and a long bedroom wing, separated by a glass entry space. The living pavilion is a dramatic space framed in steel with a “wood quilt” roof structure. A series of large north-facing clerestory windows create a soaring, 20-ft. high space, filled with natural light.
The interior of the house is highly crafted with many custom-designed fabrications, including complex, laser-cut steel railings, hand-blown glass lighting, bronze sink stand, miniature cherry shingle walls, textured mahogany/glass front door, and a number of custom-designed furniture pieces such as the cherry bed in the master bedroom. The dining area features an 8-ft. long custom bentwood mahogany table with a blackened steel base.
The house has many sustainable design features, such as the use of extensive clerestory windows to achieve natural lighting and cross ventilation, low VOC paints, linoleum flooring, 2x8 framing to achieve 42% higher insulation than conventional walls, cellulose insulation in lieu of fiberglass batts, radiant heating throughout the house, and natural stone exterior cladding.
15.694 Billeder af trappe
10
