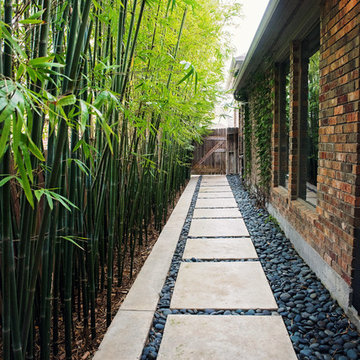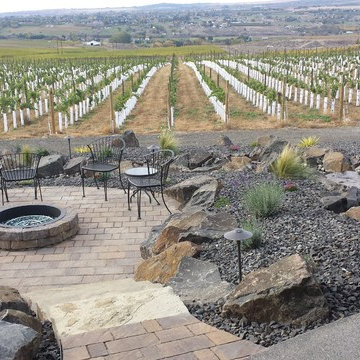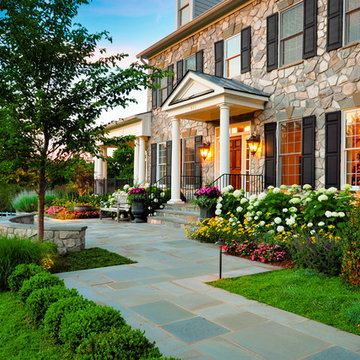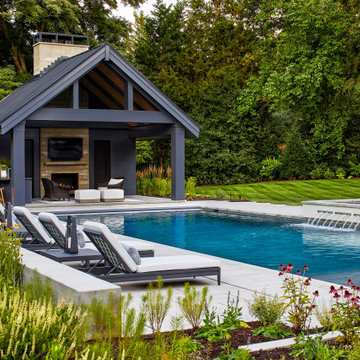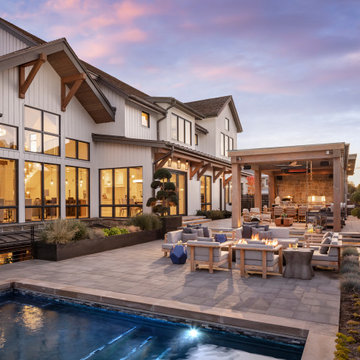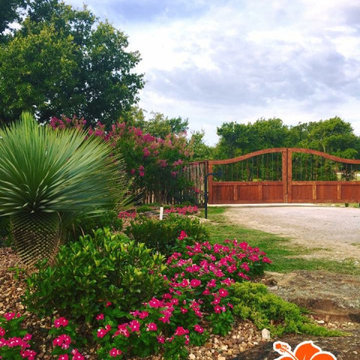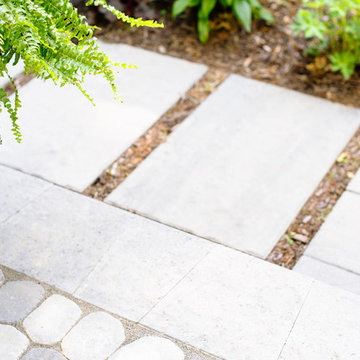Sorteret efter:
Budget
Sorter efter:Populær i dag
1 - 20 af 7.490 billeder
Item 1 ud af 3

Detail of the concrete pathway with polished Mexican pebbles, steel edging and modern light fixtures. We designed and installed this dramatic living wall / vertical garden to add a welcoming focal point, and a great way to add living beauty to the large front house wall. The dated walkway was updated with large geometric concrete pavers with polished black pebbles in between, and a new concrete driveway. Water-wise grasses flowering plants and succulents replace the lawn. This updated modern renovation for this mid-century modern home includes a new garage and front entrance door and modern garden light fixtures. Some photos taken 2 months after installation and recently as well. We designed and installed this dramatic living wall / vertical garden to add a welcoming focal point, and a great way to add plant beauty to the large front wall. A variety of succulents, grass-like and cascading plants were designed and planted to provide long cascading "waves" resulting in appealing textures and colors. The dated walkway was updated with large geometric concrete pavers with polished black pebbles in between, and a new concrete driveway. Water-wise grasses flowering plants and succulents replace the lawn. This updated modern renovation for this mid-century modern home includes a new garage and front entrance door and modern garden light fixtures.
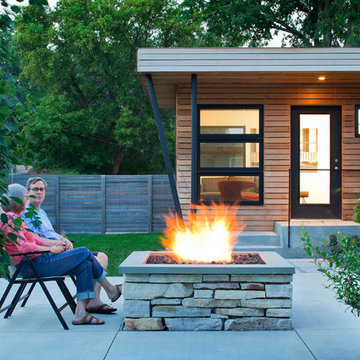
The patio is an outdoor room centered on a raised, gas fire pit and shaded by a row of Swedish Aspens the photographer is peeking through.
The porch's cedar siding will weather to match the fence/arbor built 5 years prior.
Peter J Sieger Architectural Photography
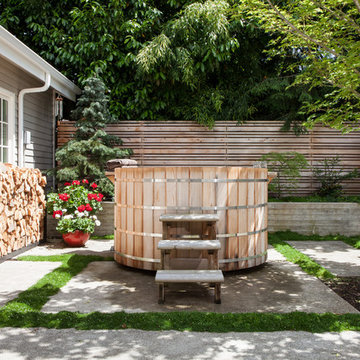
This project reimagines an under-used back yard in Portland, Oregon, creating an urban garden with an adjacent writer’s studio. Taking inspiration from Japanese precedents, we conceived of a paving scheme with planters, a cedar soaking tub, a fire pit, and a seven-foot-tall cedar fence. A maple tree forms the focal point and will grow to shade the yard. Board-formed concrete planters house conifers, maples and moss, appropriate to the Pacific Northwest climate.
Photo: Anna M Campbell: annamcampbell.com
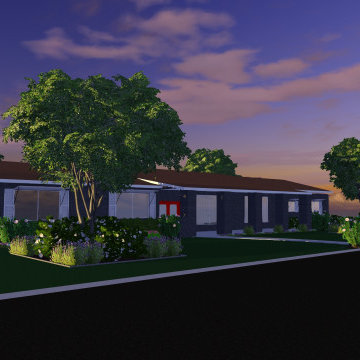
This corner front Arcadia home just off Exeter was in need of a massive overhaul. The owner did incredible work on the interior and didn't compromise on the landscape project! The landscape was imbalanced, boring, dated, and dead. We transformed this home to be a showpiece within this iconic community of Arcadia. Our design incorporating white roses abounding, pops of lavender, new modern garden beds, while focusing on the iconic green grass with large Elm trees establishes this Modern Ranch Home as the stunning Arcadia home that was meant to be.
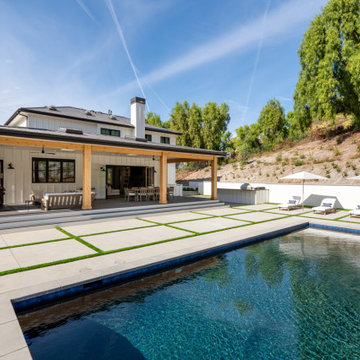
Our clients wanted the ultimate modern farmhouse custom dream home. They found property in the Santa Rosa Valley with an existing house on 3 ½ acres. They could envision a new home with a pool, a barn, and a place to raise horses. JRP and the clients went all in, sparing no expense. Thus, the old house was demolished and the couple’s dream home began to come to fruition.
The result is a simple, contemporary layout with ample light thanks to the open floor plan. When it comes to a modern farmhouse aesthetic, it’s all about neutral hues, wood accents, and furniture with clean lines. Every room is thoughtfully crafted with its own personality. Yet still reflects a bit of that farmhouse charm.
Their considerable-sized kitchen is a union of rustic warmth and industrial simplicity. The all-white shaker cabinetry and subway backsplash light up the room. All white everything complimented by warm wood flooring and matte black fixtures. The stunning custom Raw Urth reclaimed steel hood is also a star focal point in this gorgeous space. Not to mention the wet bar area with its unique open shelves above not one, but two integrated wine chillers. It’s also thoughtfully positioned next to the large pantry with a farmhouse style staple: a sliding barn door.
The master bathroom is relaxation at its finest. Monochromatic colors and a pop of pattern on the floor lend a fashionable look to this private retreat. Matte black finishes stand out against a stark white backsplash, complement charcoal veins in the marble looking countertop, and is cohesive with the entire look. The matte black shower units really add a dramatic finish to this luxurious large walk-in shower.
Photographer: Andrew - OpenHouse VC
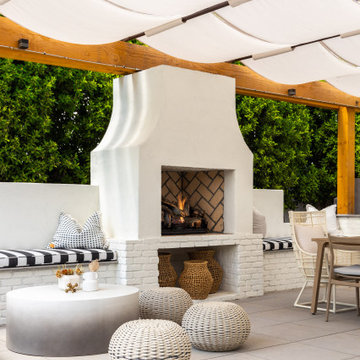
The custom gas fireplace adds a cozy feel for the fall and winter months and a massive 14 feet of built-in seating and lounge space. And the bright white color eliminates the overpowering feeling of this significant feature.
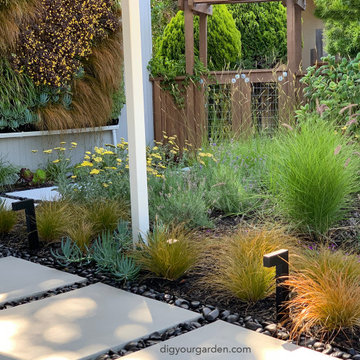
APLD 2022 Award Winning Landscape Design. We designed and installed this dramatic living wall / vertical garden to add a welcoming focal point, and a great way to add living beauty to the large front house wall. The wall includes a variety of succulents, grass-like and cascading plants some with flowers, (some with flowers, Oxalis, Heuchera designed to provide long cascading "waves" with appealing textures and colors. The dated walkway was updated with large geometric concrete pavers with polished black pebbles in between, and a new concrete driveway. Water-wise grasses flowering plants and succulents replace the lawn. This updated modern renovation for this mid-century modern home includes a new garage and front entrance door and modern garden light fixtures. We designed and installed this dramatic living wall / vertical garden to add a welcoming focal point, and a great way to add plant beauty to the large front wall. A variety of succulents, grass-like and cascading plants were designed and planted to provide long cascading "waves" resulting in appealing textures and colors. The dated walkway was updated with large geometric concrete pavers with polished black pebbles in between, and a new concrete driveway. Water-wise grasses flowering plants and succulents replace the lawn. This updated modern renovation for this mid-century modern home includes a new garage and front entrance door and modern garden light fixtures.
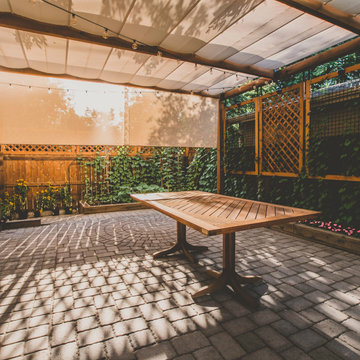
“I am so pleased with all that you did in terms of design and execution.” // Dr. Charles Dinarello
•
Our client, Charles, envisioned a festive space for everyday use as well as larger parties, and through our design and attention to detail, we brought his vision to life and exceeded his expectations. The Campiello is a continuation and reincarnation of last summer’s party pavilion which abarnai constructed to cover and compliment the custom built IL-1beta table, a personalized birthday gift and centerpiece for the big celebration. The fresh new design includes; cedar timbers, Roman shades and retractable vertical shades, a patio extension, exquisite lighting, and custom trellises.
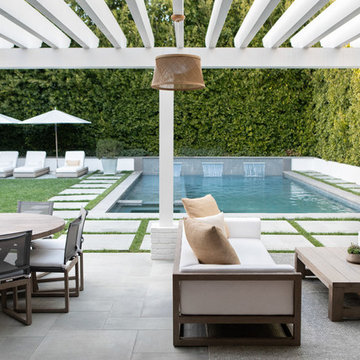
Architecture, Construction Management, Interior Design, Art Curation & Real Estate Advisement by Chango & Co.
Construction by MXA Development, Inc.
Photography by Sarah Elliott
See the home tour feature in Domino Magazine
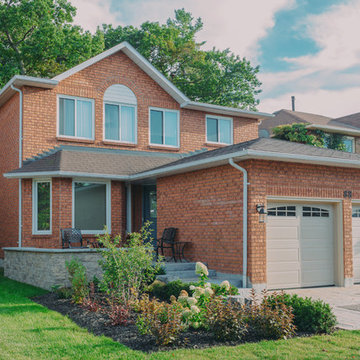
Low maintenance, seasonal garden added to this new front yard/ Complete with new raised sitting area. This new porch comes complete with heated flooring to get homeowners through the winter. New stairs make reaching their front entrance much easier. The new lights make it as enjoyable in the evening. * photo credentials and installation Greenscene Landscaping
7.490 Billeder af udendørs med betonsten
1







