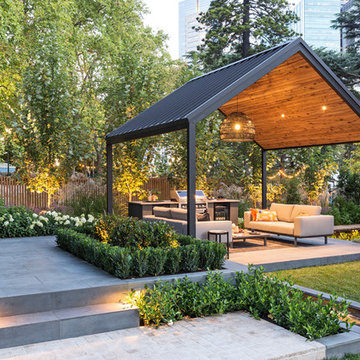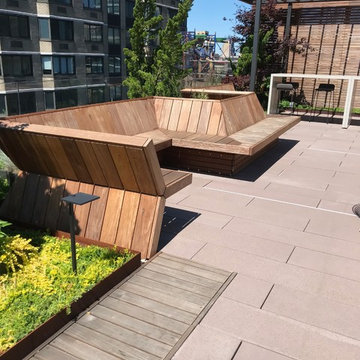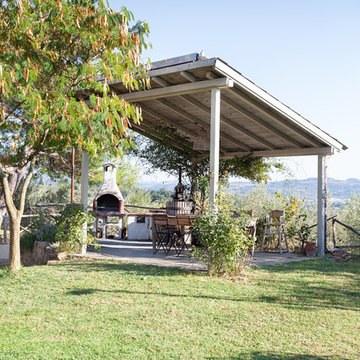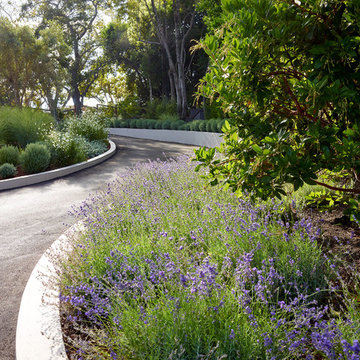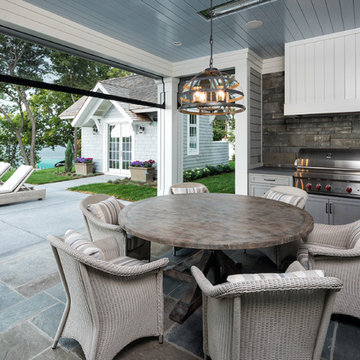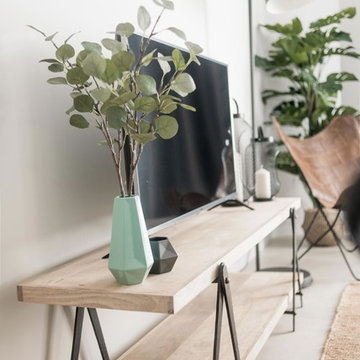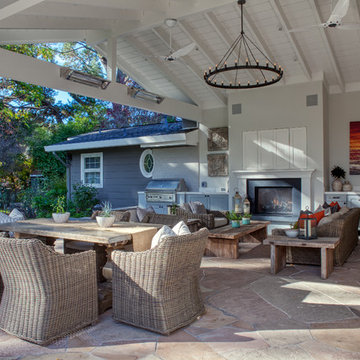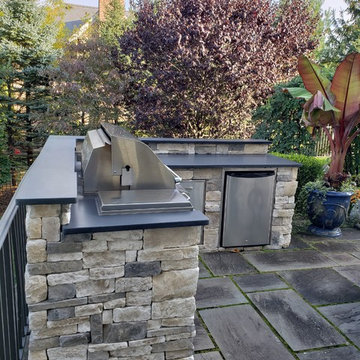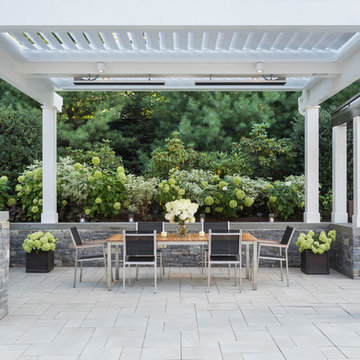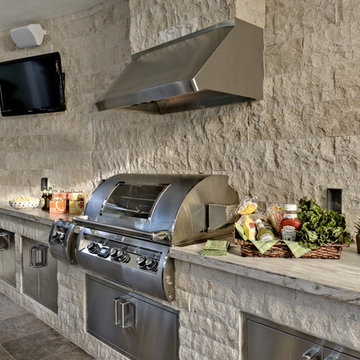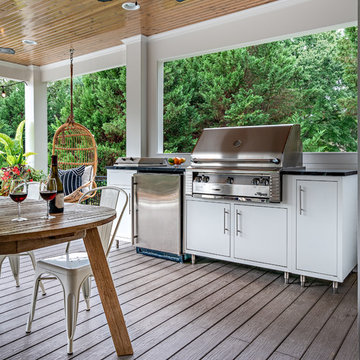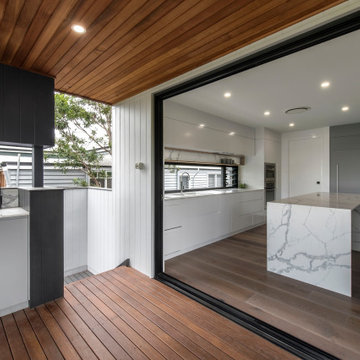Sorteret efter:
Budget
Sorter efter:Populær i dag
161 - 180 af 69.843 billeder
Item 1 ud af 3
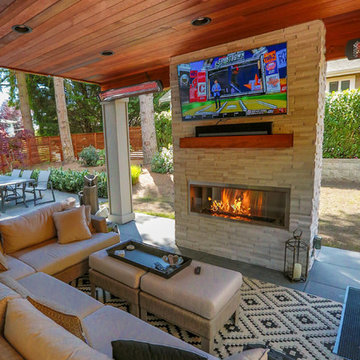
This project is a skillion style roof with an outdoor kitchen, entertainment, heaters, and gas fireplace! It has a super modern look with the white stone on the kitchen and fireplace that complements the house well.
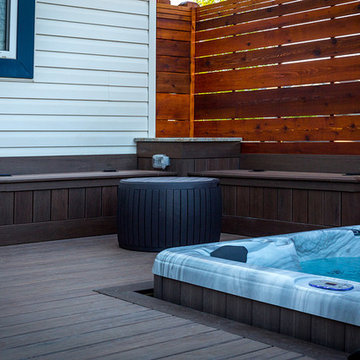
This space was created to allow the home owners and their kids to enjoy the outdoors more. We created 3 unique spaces on separate elevations which features an Outdoor grill area, dining area, hot tub area with built in benches, and a paving slab patio. A permanent gas line and electrical outlets were also installed.

Existing mature pine trees canopy this outdoor living space. The homeowners had envisioned a space to relax with their large family and entertain by cooking and dining, cocktails or just a quiet time alone around the firepit. The large outdoor kitchen island and bar has more than ample storage space, cooking and prep areas, and dimmable pendant task lighting. The island, the dining area and the casual firepit lounge are all within conversation areas of each other. The overhead pergola creates just enough of a canopy to define the main focal point; the natural stone and Dekton finished outdoor island.

Shaded nook perfect for a beach read. Photography: Van Inwegen Digital Arts.
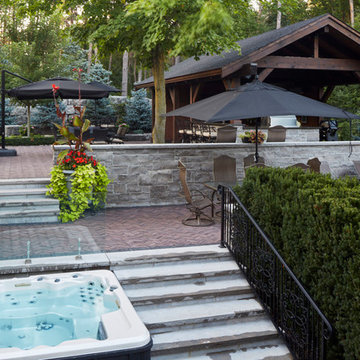
In 2016 we were hired to design both the front and back landscape to compliment this beautiful stone home with timber features. We created an entrance with a subtle impact edging the walkway with natural stone walls to contain the gardens. With the driveway being an odd shape, the division helped frame the front and separate the two hardscapes. A large side walkway opens into the backyard firepit area and looks onto a large timber frame structure.
Photography: Jason Hartog Photography
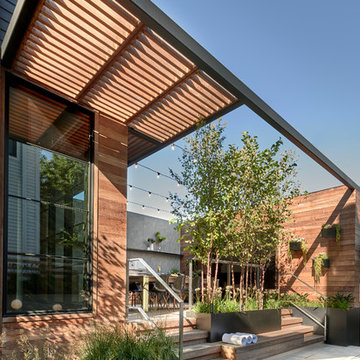
Back deck opens out to the side; stone pavers frame a sunken rectangular pool. Tony Soluri Photography

The upper deck includes Ipe flooring, an outdoor kitchen with concrete countertops, and panoramic doors that provide instant indoor/outdoor living. Waterfall steps lead to the lower deck's artificial turf area. The ground level features custom concrete pavers, fire pit, open framed pergola with day bed and under decking system.
69.843 Billeder af udendørs med en krukkehave og et udekøkken
9






