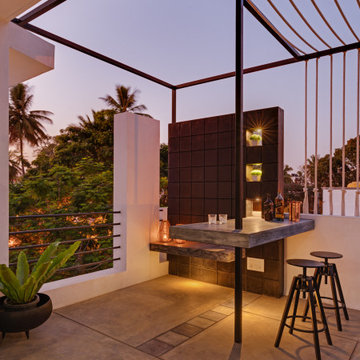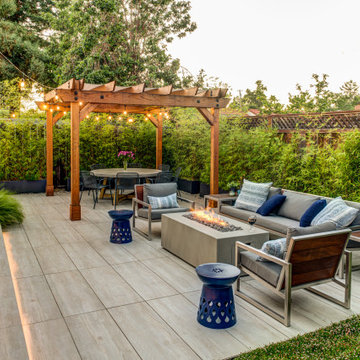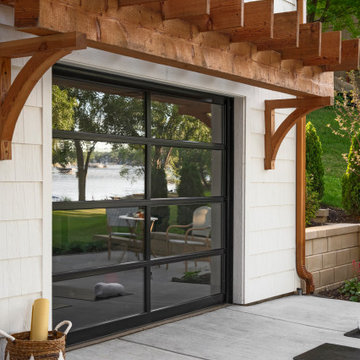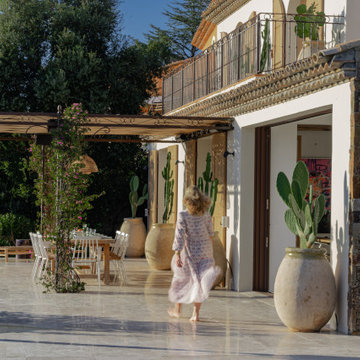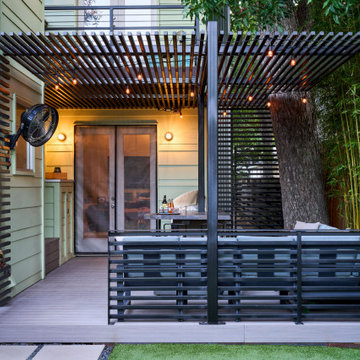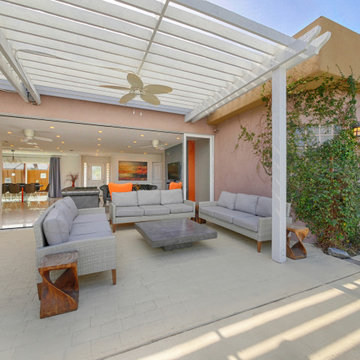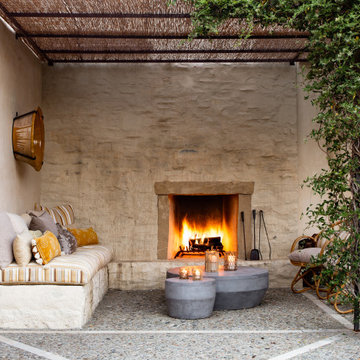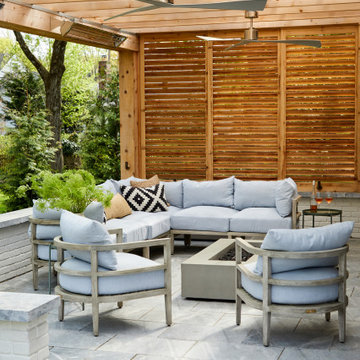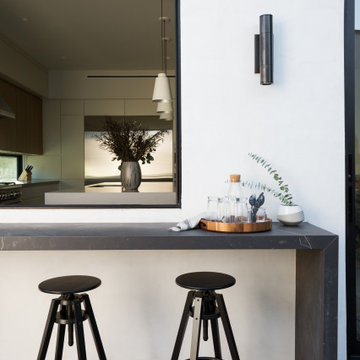Sorteret efter:
Budget
Sorter efter:Populær i dag
121 - 140 af 52.008 billeder
Item 1 ud af 3

Even before the pool was installed the backyard was already a gourmet retreat. The premium Delta Heat built-in barbecue kitchen complete with sink, TV and hi-boy serving bar is positioned conveniently next to the pergola lounge area.
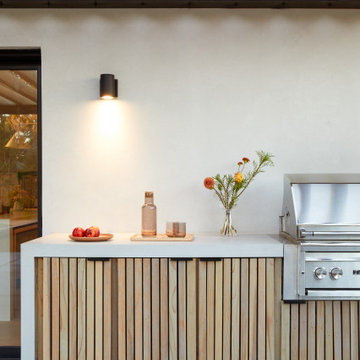
This Australian-inspired new construction was a successful collaboration between homeowner, architect, designer and builder. The home features a Henrybuilt kitchen, butler's pantry, private home office, guest suite, master suite, entry foyer with concealed entrances to the powder bathroom and coat closet, hidden play loft, and full front and back landscaping with swimming pool and pool house/ADU.

Maryland Landscaping, Twilight, Pool, Pavillion, Pergola, Spa, Whirlpool, Outdoor Kitchen, Front steps by Wheats Landscaping

Centered on an arched pergola, the gas grill is convenient to bar seating, the refrigerator and the trash receptacle. The pergola ties into other wood structures on site and the circular bar reflects a large circular bluestone insert on the patio.
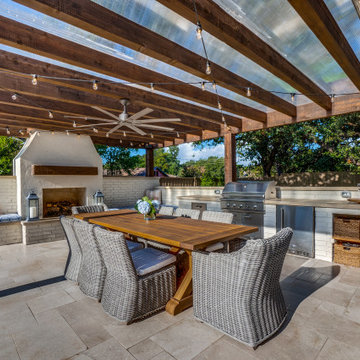
The beauty and resiliency of a natural Travertine patio make it a perfect choice for any outdoor environment. With rich tones and inherent shade variations, its use adds warmth and elegance to any setting.
This multi-faceted outdoor living combination space in Dallas by Archadeck of Northeast Dallas encompasses a covered patio space, expansive patio with overhead pergola, custom outdoor fireplace, outdoor kitchen and much more!

The original house was demolished to make way for a two-story house on the sloping lot, with an accessory dwelling unit below. The upper level of the house, at street level, has three bedrooms, a kitchen and living room. The “great room” opens onto an ocean-view deck through two large pocket doors. The master bedroom can look through the living room to the same view. The owners, acting as their own interior designers, incorporated lots of color with wallpaper accent walls in each bedroom, and brilliant tiles in the bathrooms, kitchen, and at the fireplace tiles in the bathrooms, kitchen, and at the fireplace.
Architect: Thompson Naylor Architects
Photographs: Jim Bartsch Photographer
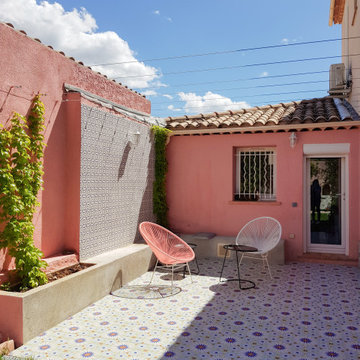
La terrasse arrière de cette maison du Sud de la France était complètement inexploité depuis sa construction, dans les années 90. Placée au Nord et accessible depuis l'arrière cuisine, sa localisation et son exposition étaient pourtant très pratiques dans cette région si chaude.
Après avoir terminé l'aménagement paysager du jardin arrière sur laquelle cette terrasse donne, les propriétaires ont donc souhaité la rénover pour lui rendre sa superbe et exploiter tout son potentiel.
Aimant la couleur et ne manquant pas d'audace, les propriétaires m'ont demandé une déco méditerranéenne moderne, aux influences d'Afrique du Nord. Nous sommes donc partis sur des carreaux aux motifs géométriques et colorés, donnant le ton. La façade déjà rose mais très passé par le temps, a été reboostée. Ensuite, une simple grande banquette maçonnée est venue habiller les angles pour exploiter au mieux la surface. On peut compléter ces assises par des tables basses et des fauteuils, pour une configuration "apéro", ou plutôt ajouter une table haute et des chaises pour organiser un repas. Dans l'angle et à l'extrémité, des réservations ont été pensées pour installer des plantes. Des grands câbles sont tendus entre les deux murs qui se font face afin de permettre à des plantes grimpantes de venir s'accrocher, ce qui créera à terme une pergola végétale.
52.008 Billeder af udendørs med en pergola og et lysthus
7






