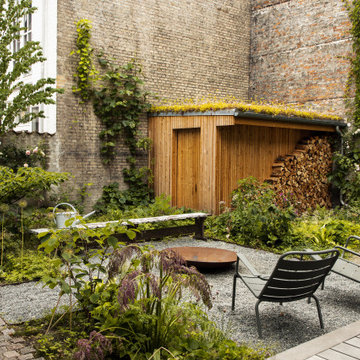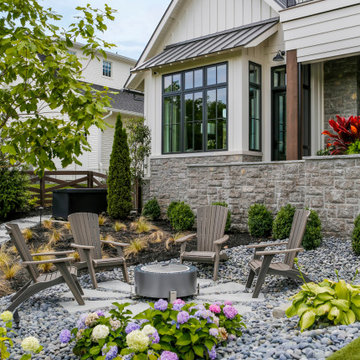Sorteret efter:
Budget
Sorter efter:Populær i dag
1 - 20 af 103.943 billeder
Item 1 ud af 3

This propery is situated on the south side of Centre Island at the edge of an oak and ash woodlands. orignally, it was three properties having one house and various out buildings. topographically, it more or less continually sloped to the water. Our task was to creat a series of terraces that were to house various functions such as the main house and forecourt, cottage, boat house and utility barns.
The immediate landscape around the main house was largely masonry terraces and flower gardens. The outer landscape was comprised of heavily planted trails and intimate open spaces for the client to preamble through. As the site was largely an oak and ash woods infested with Norway maple and japanese honey suckle we essentially started with tall trees and open ground. Our planting intent was to introduce a variety of understory tree and a heavy shrub and herbaceous layer with an emphisis on planting native material. As a result the feel of the property is one of graciousness with a challenge to explore.

Built-in custom polished concrete fire -pit with surrounding brick bench with a bluestone cap. Bluestone patio paving with slot of gray beach pebbles. Fire-pit has natural gas with an electric spark starter. Bench seating has a wood screen wall that includes lighting & supports vine growth.

Behind the Tea House is a traditional Japanese raked garden. After much research we used bagged poultry grit in the raked garden. It had the perfect texture for raking. Gray granite cobbles and fashionettes were used for the border. A custom designed bamboo fence encloses the rear yard.

Stone steppers lead to an irregular lannon stone fire pit area in this creekside backyard in Cedarburg, Wisconsin.
Westhauser Photography

View of rear yard included custom-colored concrete walls, pavers, riverstone and a built-in bench around a firepit. Sliding Glass wall system by Nanawall. All exterior lighting by Bega.
Catherine Nguyen Photography

An unused area of lawn has been repurposed as a meditation garden. The meandering path of limestone step stones weaves through a birch grove. The matrix planting of carex grasses is interspersed with flowering natives throughout the season. Fall is spectacular with the blooming of aromatic asters.

A stepping stone path meanders through drought-tolerant plantings including Dymondia, Rosemary 'Barbeque', and Euryops. The owner's favorite roses are integrated with Penstemon 'Apple Blossom' and variegated Tulbaghia 'Silver Lace' to provide color and contrast. Photo © Jude Parkinson-Morgan.

Traditional Style Fire Feature - the Prescott Fire Pit - using Techo-Bloc's Prescott wall & Piedimonte cap.
103.943 Billeder af udendørs med en udepejs og en havesti
1

















