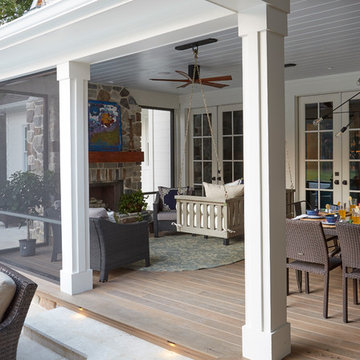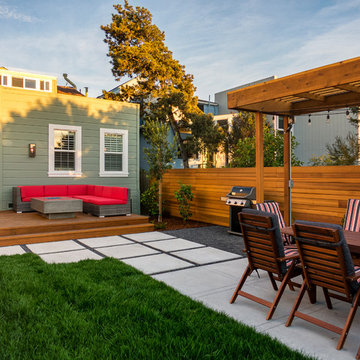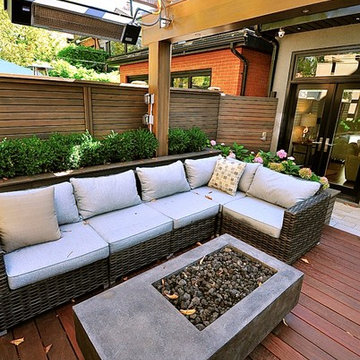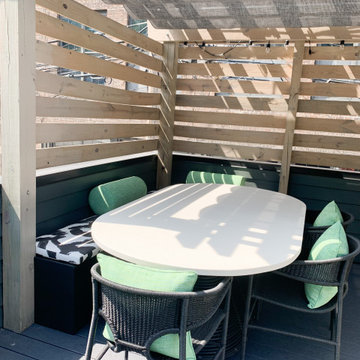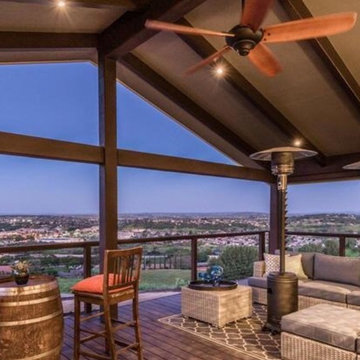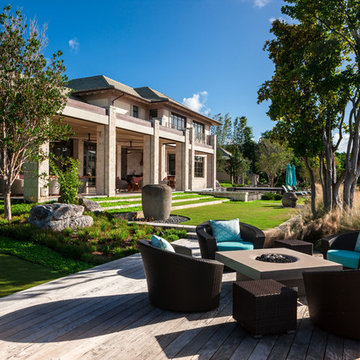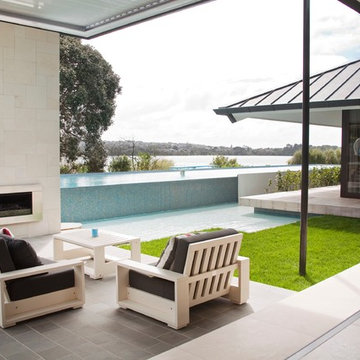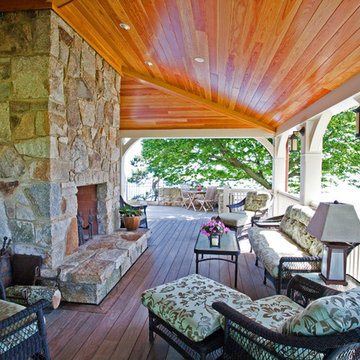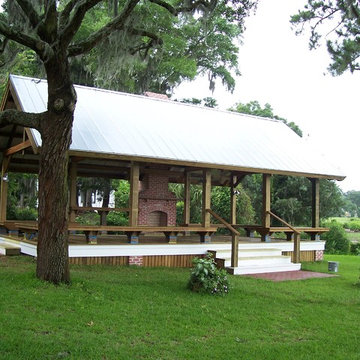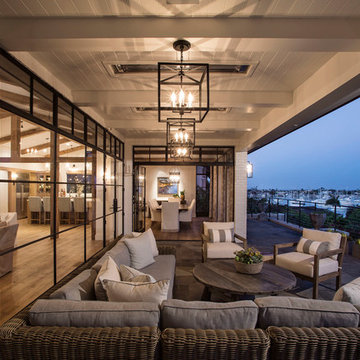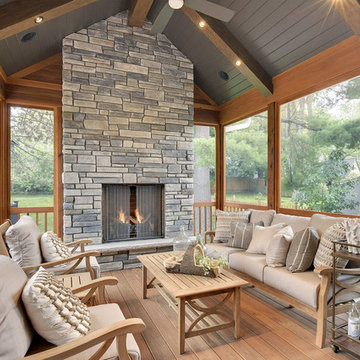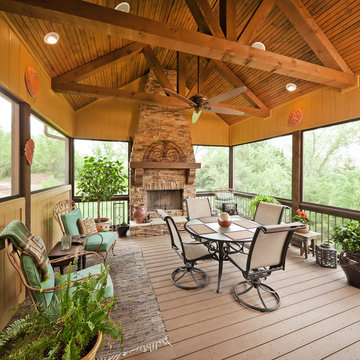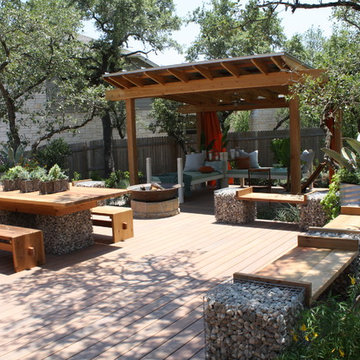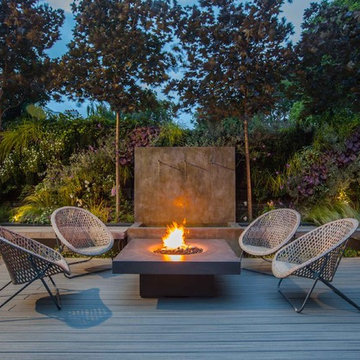Sorteret efter:
Budget
Sorter efter:Populær i dag
161 - 180 af 2.301 billeder
Item 1 ud af 3
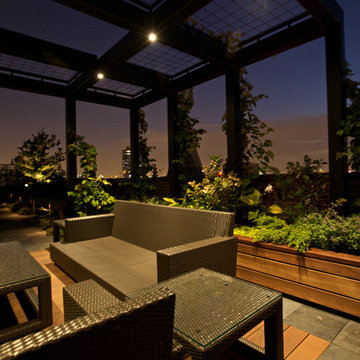
Recessed LED lights create an outdoor room on a private rooftop deck. Lush plantings come alive under the soft lights.
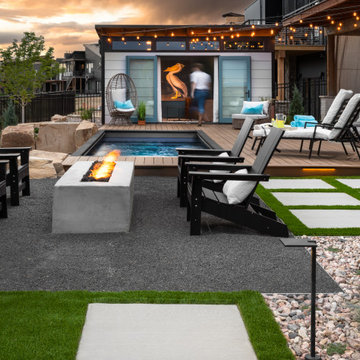
This modern landscape includes a shipping container pool, natural Thermory wood decking, charcoal breeze patio @ a custom concrete fire pit. Slab steppers cut into synthetic turf add circulation and a graphic punch while staying low maintenance. Being perched on a hilltop, the pool shell and boulder walls retain the upper living spaces, and help transition to the rear elevation of the lot, and native open space beyond the fence.
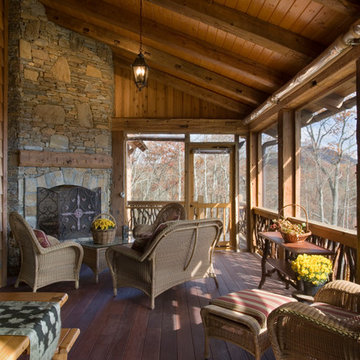
Making extensive use of stone, reclaimed timbers, antique beams, and other natural materials, this mountain estate home also successfully blends the old with the new in finishes and amenities.
Situated high on a ridge top, with stunning mountain views, the designers of MossCreek created open spaces with walls of windows throughout the home to take advantage of the home site. The extensive use of wood finishes and elements, both on the exterior and interior, all help to connect the home to it's surroundings.
MossCreek worked closely with the owners to design an elegant mountain estate that is both welcoming to friends, while providing privacy to its owners, and the home is an example of custom home design at it's best.
Photos: R. Wade
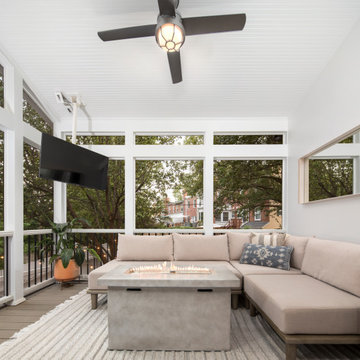
This homeowner came to us with a design for a screen porch to create a comfortable space for family and entertaining. We helped finalize materials and details, including French doors to the porch, Trex decking, low-maintenance trim, siding, and decking, and a new full-light side door that leads to stairs to access the backyard. The porch also features a beadboard ceiling, gas firepit, and a ceiling fan. Our master electrician also recommended LED tape lighting under each tread nosing for brightly lit stairs.
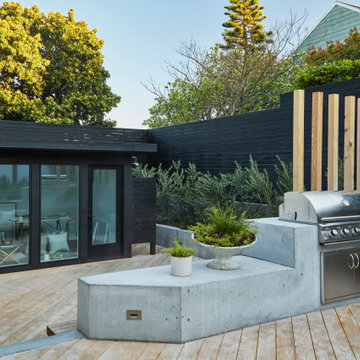
A view after leaving the dining area and headed to the ADU. I think about the experience through a space when designing it. Each vignette is so important so that while in one space and area, the view is to another interesting space. My intention is to lead you through the garden to be in it and investigate. Functional gardens are the most important to me so that my clients can extend their living space and be outside in the healing outdoors.
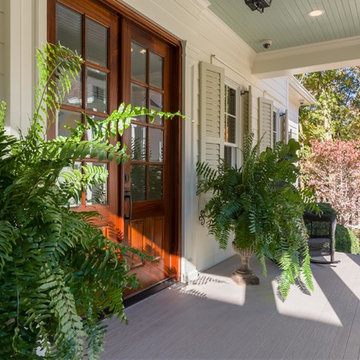
Porch front door - Southern Living Magazine Featured Builder Home by Hatcliff Construction February 2017
Photography by Marty Paoletta
2.301 Billeder af udendørs med en udepejs og terrassebrædder
9






