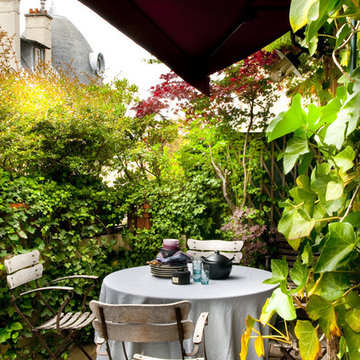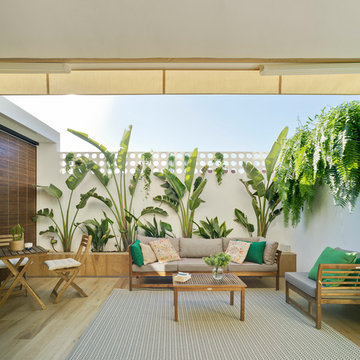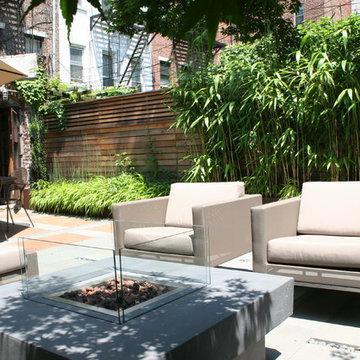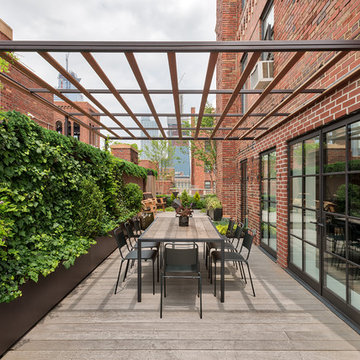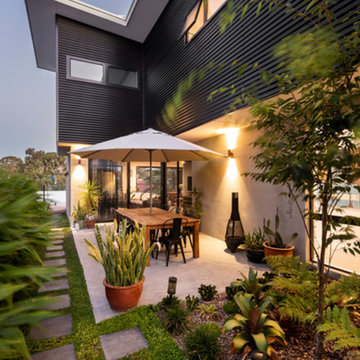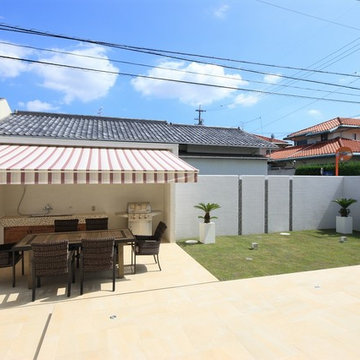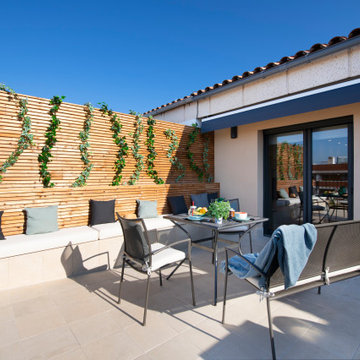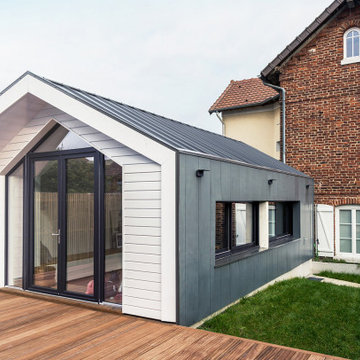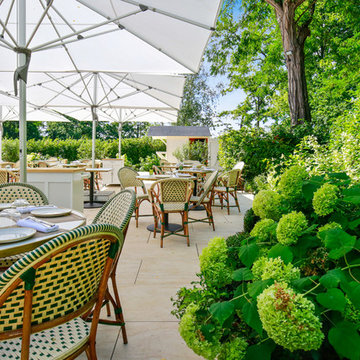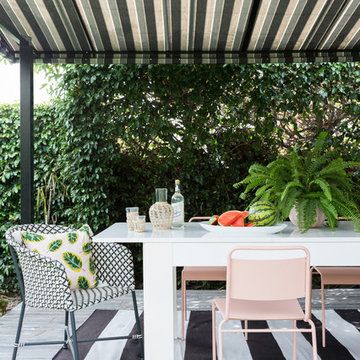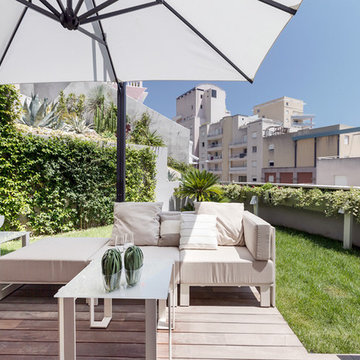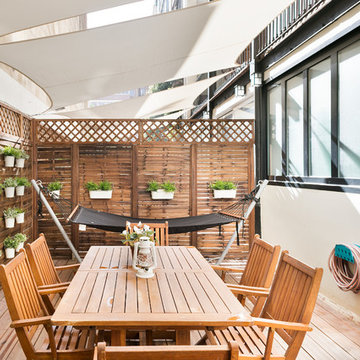Sorteret efter:
Budget
Sorter efter:Populær i dag
1 - 20 af 98 billeder
Item 1 ud af 3
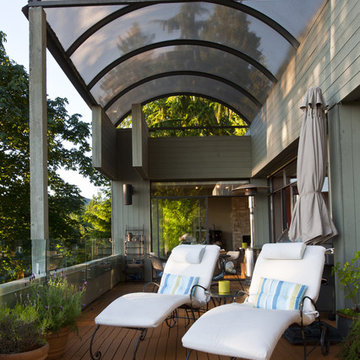
The large outdoor deck has a large barrel vault awning allowing for use all year round. The previous guardrails were all replaced with glass panels to allow for unobstructed views from the wrought iron lounge chairs.
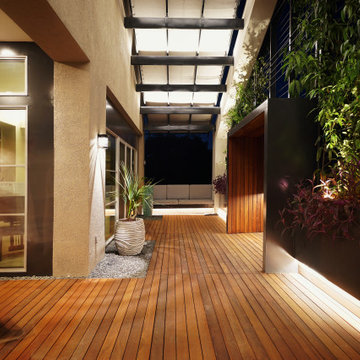
Walking along the warm ipe wood deck to the softly-lit second floor entry way, surrounded by vines and greenery.
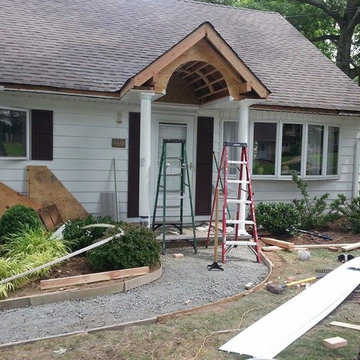
Porch builder Cedar Grove NJ & remodeling & addition. There are many reasons you may want to add square footage to your home and, as Jc Brothers Construction will help you with the initial planning as well as the construction. We will discuss what you want and need in your addition, your budget and timeframe, and make suggestions to keep cost down and provide you with the maximum enjoyment from your home.
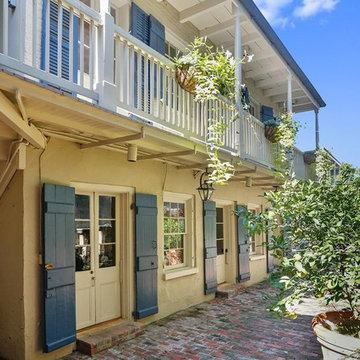
Day dreaming of warmer weather & relaxing by a pool. Tour this historic Creole cottage on Curbed New Orleans to escape the cold! http://ow.ly/4TC530mWWYp
Featured Lanterns: http://ow.ly/pcAu30mWWSO | http://ow.ly/SfPH30mWWVc | http://ow.ly/hp6f30mWWWJ
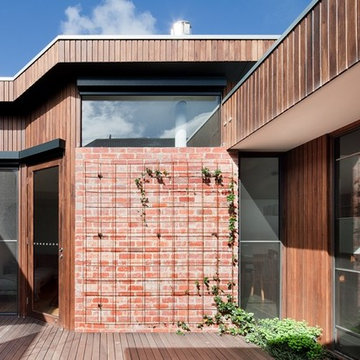
The internal courtyard stitches together the existing dwelling with the contemporary addition and celebrates natural light. Photograph by Shannon McGrath
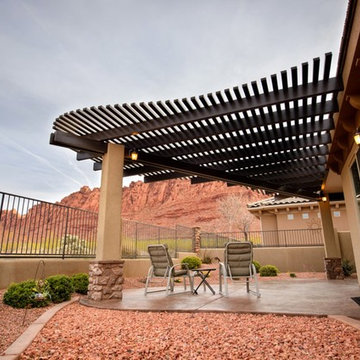
Custom Lattice Awning for patio with customer specific graphic design, stucco and rock posts. Note The Awning Company also sells lighting and can install fans as well. Wiring is run through aluminum joists, out of sight. Lighting not only increases the attractiveness of your Awning, it provides space ambient lighting, spot focus on BBQ area, flood light for yard, etc.
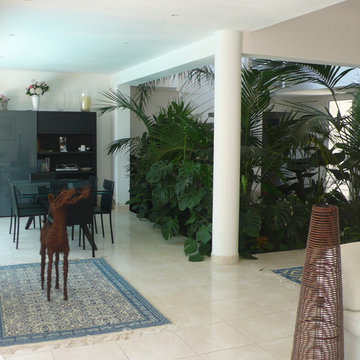
Le séjour en L tourne autour du patio planté d'essences exotiques, dans l'axe de l'entrée. Le patio distribue l'ensemble des pièces principales de la maison et régule les échanges caloriques de l'ensemble, comme une tour à vent.
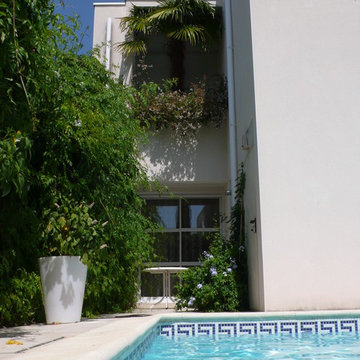
Toutes les pièces principales s'ouvrent au Sud sur le jardin et sa piscine, où la végétation a été implantée et choisie pour cadrer les vues et oblitérer le voisinage. Toutes les baies sont protégées du soleil par des casquettes ou des jardinières
98 Billeder af udendørs med en vertikal have og markise
1






