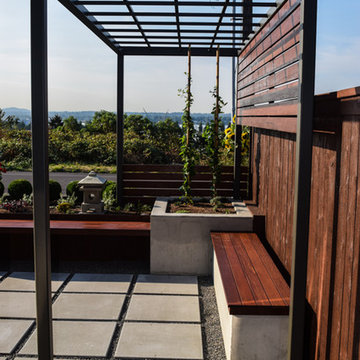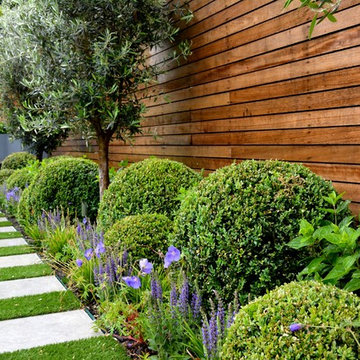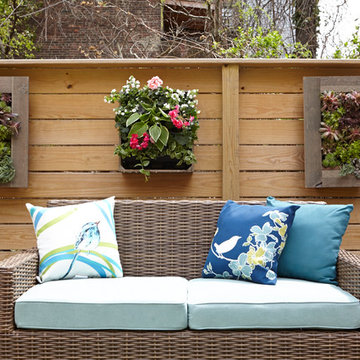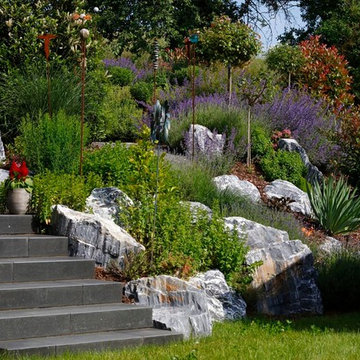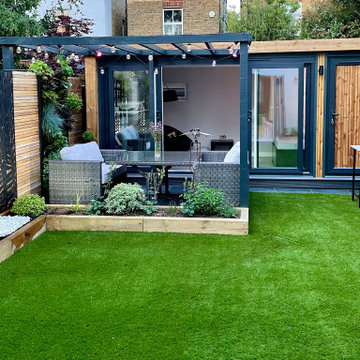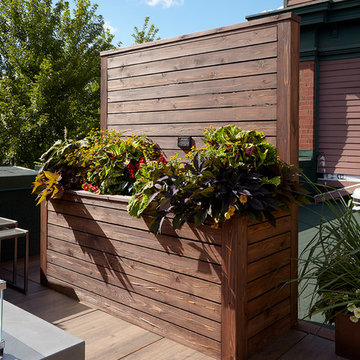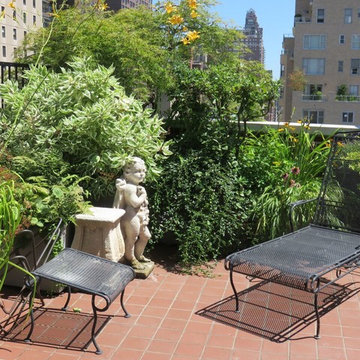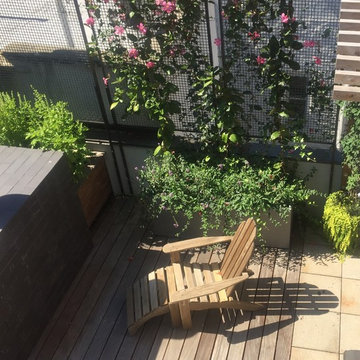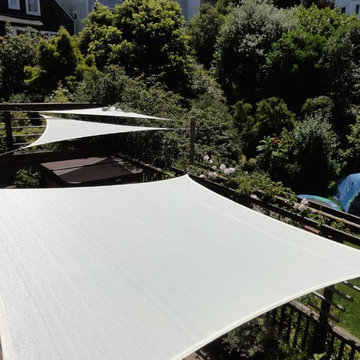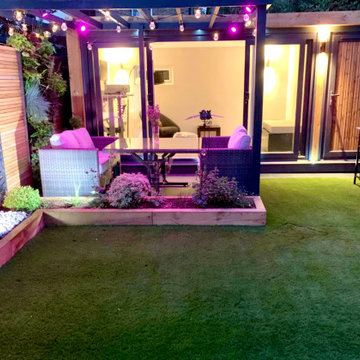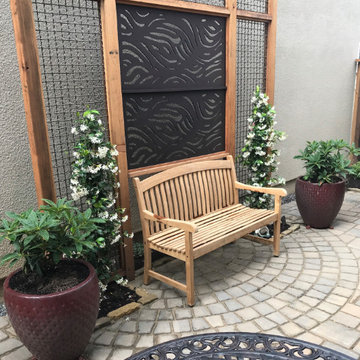Sorteret efter:
Budget
Sorter efter:Populær i dag
61 - 80 af 967 billeder
Item 1 ud af 3
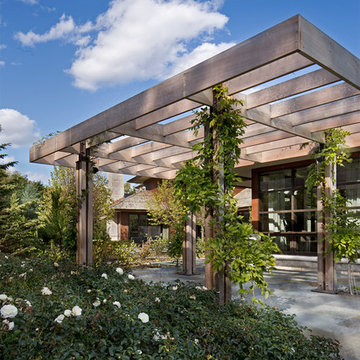
The beautiful outdoor patio lends itself to indoor-outdoor living. Under this beautiful pergola and canopy of vines, one is drawn into the beautifully landscaped site elements of the property.
Photography by Beth Singer
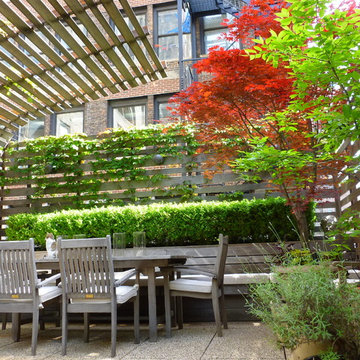
These photographs were taken of the roof deck (May 2012) by our client and show the wonderful planting and how truly green it is up on a roof in the midst of industrial/commercial Chelsea. There are also a few photos of the clients' adorable cat Jenny within the space.
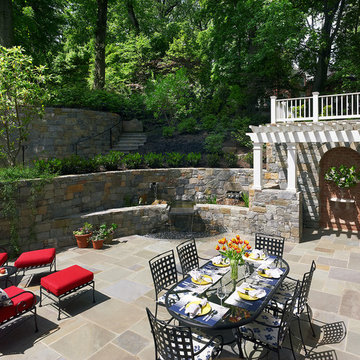
Our client was drawn to the property in Wesley Heights as it was in an established neighborhood of stately homes, on a quiet street with views of park. They wanted a traditional home for their young family with great entertaining spaces that took full advantage of the site.
The site was the challenge. The natural grade of the site was far from traditional. The natural grade at the rear of the property was about thirty feet above the street level. Large mature trees provided shade and needed to be preserved.
The solution was sectional. The first floor level was elevated from the street by 12 feet, with French doors facing the park. We created a courtyard at the first floor level that provide an outdoor entertaining space, with French doors that open the home to the courtyard.. By elevating the first floor level, we were able to allow on-grade parking and a private direct entrance to the lower level pub "Mulligans". An arched passage affords access to the courtyard from a shared driveway with the neighboring homes, while the stone fountain provides a focus.
A sweeping stone stair anchors one of the existing mature trees that was preserved and leads to the elevated rear garden. The second floor master suite opens to a sitting porch at the level of the upper garden, providing the third level of outdoor space that can be used for the children to play.
The home's traditional language is in context with its neighbors, while the design allows each of the three primary levels of the home to relate directly to the outside.
Builder: Peterson & Collins, Inc
Photos © Anice Hoachlander
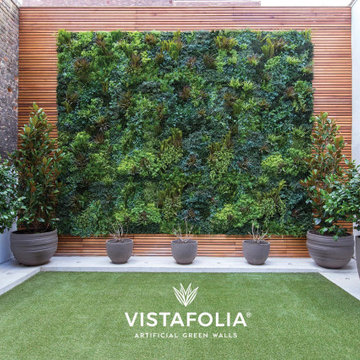
Where horticultural limits are reached, our artificial green walls are the market-leading solution for spaces where plants cannot grow.
Our green walls transcend the need for light and water and are at home anywhere your imagination takes them.
Vistafolia® Panels are manufactured to the highest standards faithfully replicating nature’s beauty using colours and forms virtually indistinguishable from real plants.
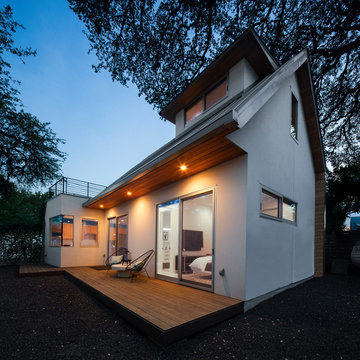
The roof overhang, clad in hemlock fir, cantilevers over a deck that extends the length of the guest house. The deck is accessed via sliding doors from the living area and bedroom.
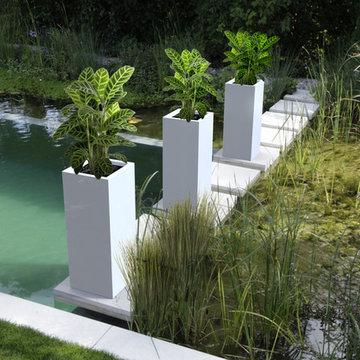
VERTIKAL MICRO OUTDOOR
Furniture – Outdoor
Product Dimensions (IN): L13” X W13” X H53”
Product Weight (LB): 37
Product Dimensions (CM): L33 X W33 X H135
Product Weight (KG): 17
Vertikal Micro Outdoor is a charming, decorative garden accent combining a slender, distinct, and resilient stand with a Cell Micro Tabletop Fireburner, a boldly contemporary combination resulting in a dramatic fire feature, as well as an optional terrarium.
Primarily functioning as an alternative light fixture, with the use of a 13oz can of Fuel, this daring and durable outdoor piece can also easily be transformed into a terrarium to accommodate plants and flowers. Simply remove the fuel can and turn the Cell Micro upside down, using its base as a foundation for a variety of foliage as well as for rock gardens and pillar candles.
For a unique and inspiring garden feature, alternate a row of symmetrically arranged Vertikal Micro Outdoor fireburners with a row of Vertikal Micro Outdoor terrariums along a courtyard walkway or a garden pathway.
By Decorpro Home + Garden.
Each sold separately.
Cell Micro included.
Snuffer included.
Fuel sold separately.
Materials:
Vertikal Micro Outdoor (Fiberglass; epoxy powder paint, various colours)
Cell Micro (8mm tempered glass, solid steel, black epoxy powder paint)
Snuffer (galvanized steel)
Vertikal Micro Outdoor is custom made to order.
Allow 4-6 weeks for delivery.
Made in Canada
ABOUT
WARRANTY
ANTI-SHOCK
WEATHERPROOF
LIGHTWEIGHT
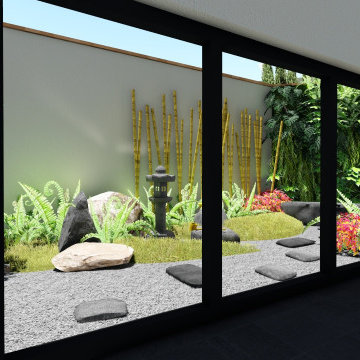
A space to contemplate and experiece with all senses. Water as the center element, while the textures and volumes create a sense of depth and movement. A Japanese oasis in the middle of the city.
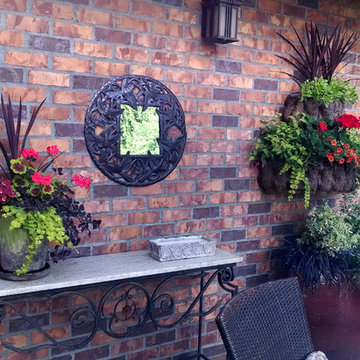
This entertaining deck open directly from the kitchen/family setting area. The containers are attractive throughout the year and combined with the furniture and wall mirror the expanse of brick wall is softened. The plant colors echo the brick and house colors and are repeated throughout the gardens. The sideboard and wire hanging containers are from Home and Garden Art in Seattle. The large red pot is from AW Pottery Northwest.
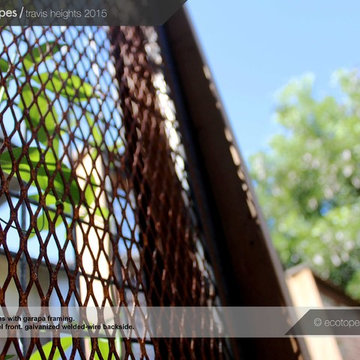
vertical screens with garapa framing.
expanded steel frontside. galvanized welded-wire backside.
967 Billeder af udendørs med en vertikal have
4






