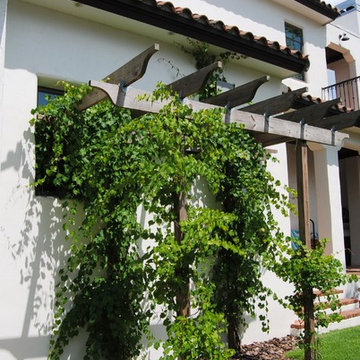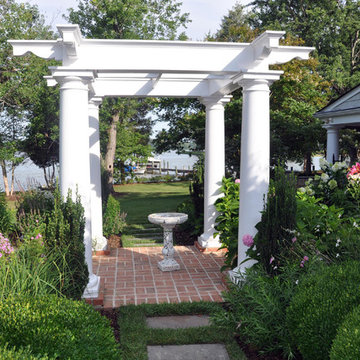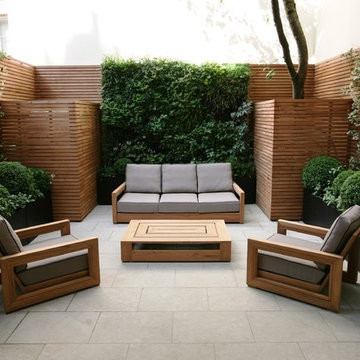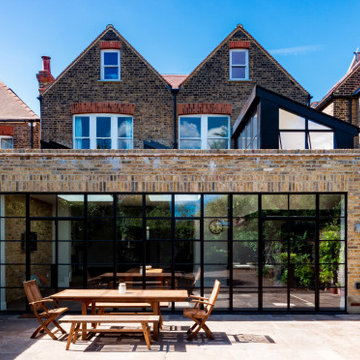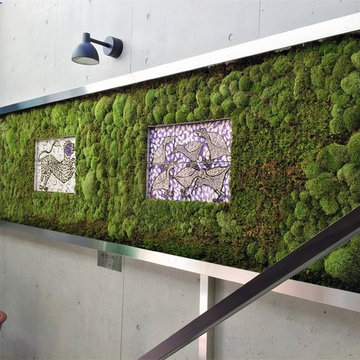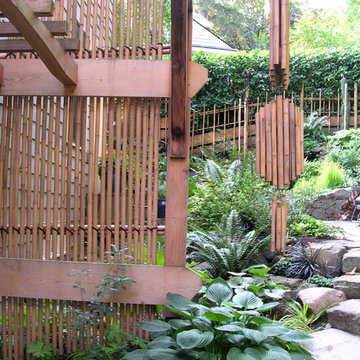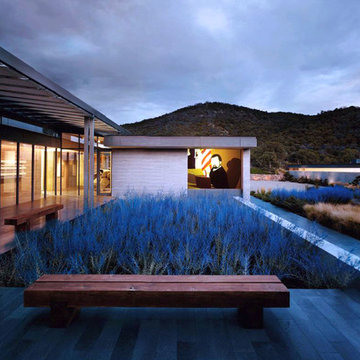Sorteret efter:
Budget
Sorter efter:Populær i dag
41 - 60 af 444 billeder
Item 1 ud af 3
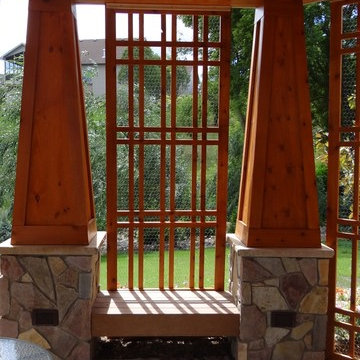
Covered Patio with built-in benches and climbing trellis's for plants and sun control
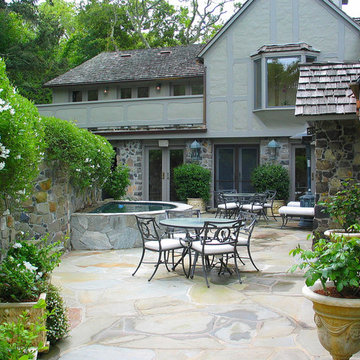
Simple and elegant planting complement this stately and charming house. A large retaining wall draped with cascading vines separates the lower patio from an upper level patio, as well as hides the spa equipment. Pergolas, blossoming trees, meandering pathways, and delightful perennials grace this landscape.
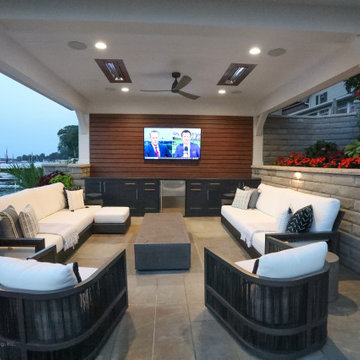
This lake home remodeling project involved significant renovations to both the interior and exterior of the property. One of the major changes on the exterior was the removal of a glass roof and the installation of steel beams, which added structural support to the building and allowed for the creation of a new upper-level patio. The lower-level patio also received a complete overhaul, including the addition of a new pavilion, stamped concrete, and a putting green. The exterior of the home was also completely repainted and received extensive updates to the hardscaping and landscaping. Inside, the home was completely updated with a new kitchen, a remodeled upper-level sunroom, a new upper-level fireplace, a new lower-level wet bar, and updated bathrooms, paint, and lighting. These renovations all combined to turn the home into the homeowner's dream lake home, complete with all the features and amenities they desired.
Helman Sechrist Architecture, Architect; Marie 'Martin' Kinney, Photographer; Martin Bros. Contracting, Inc. General Contractor.
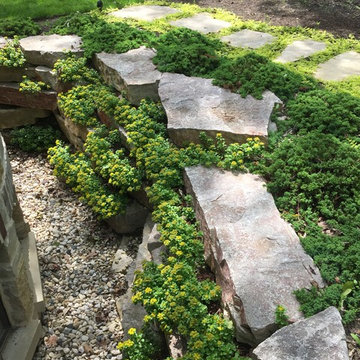
Using Natural Ledgerock Stone opened the view from the basement. The planting softened the ledgerock and enhanced a windowwell treatment.
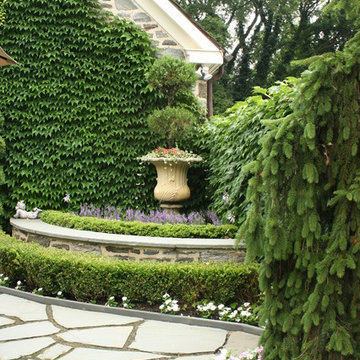
Lush landscapes enhance the stunning stonework of the home and courtyards. Sculptures and pots accent the formal garden look the homeowners were trying to capture.
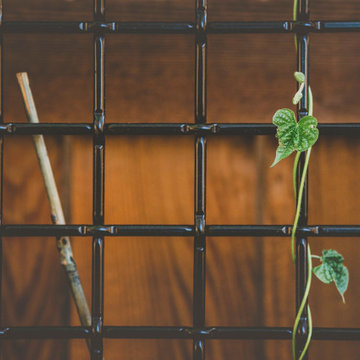
“I am so pleased with all that you did in terms of design and execution.” // Dr. Charles Dinarello
•
Our client, Charles, envisioned a festive space for everyday use as well as larger parties, and through our design and attention to detail, we brought his vision to life and exceeded his expectations. The Campiello is a continuation and reincarnation of last summer’s party pavilion which abarnai constructed to cover and compliment the custom built IL-1beta table, a personalized birthday gift and centerpiece for the big celebration. The fresh new design includes; cedar timbers, Roman shades and retractable vertical shades, a patio extension, exquisite lighting, and custom trellises.
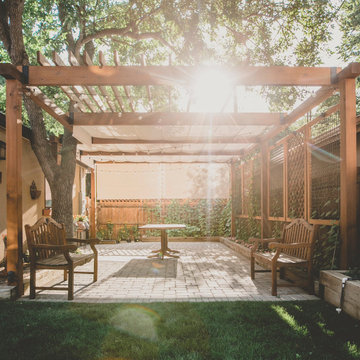
“I am so pleased with all that you did in terms of design and execution.” // Dr. Charles Dinarello
•
Our client, Charles, envisioned a festive space for everyday use as well as larger parties, and through our design and attention to detail, we brought his vision to life and exceeded his expectations. The Campiello is a continuation and reincarnation of last summer’s party pavilion which abarnai constructed to cover and compliment the custom built IL-1beta table, a personalized birthday gift and centerpiece for the big celebration. The fresh new design includes; cedar timbers, Roman shades and retractable vertical shades, a patio extension, exquisite lighting, and custom trellises.
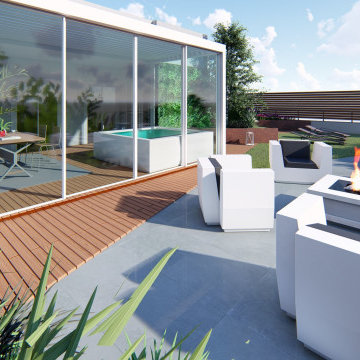
Un attico dallo stile moderno con vista Milano.
Questo spazio lo abbiamo pensato per cene e pranzi, abbiamo quindi inserito un tavolo allungabile ideale per adattarsi ad ogni occasione.
Gli angoli sono arricchiti con 4 vasi in resina e sulla parete dell’edificio abbiamo inserito 3 pannelli di verde verticale.
Per la pavimentazione abbiamo scelto una pedana di Iroko, legno ideale per l’esterno.
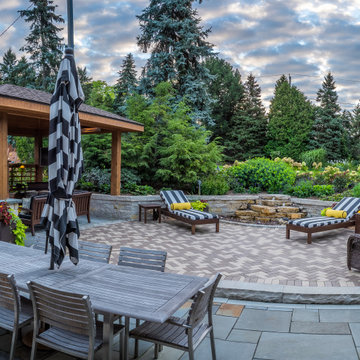
Panoramic view of the outdoor entertainment area with lower dining patio of full-range patterned bluestone with a triple stretcher of tumbled Eden cobbles. The upper sun patio is a blend of two Whitacre Greer brick pavers and links to the fire pit pavillion. A water feature is a central feature of the sun patio. Cut stone Eden stairs link this patio to the upper play yard.
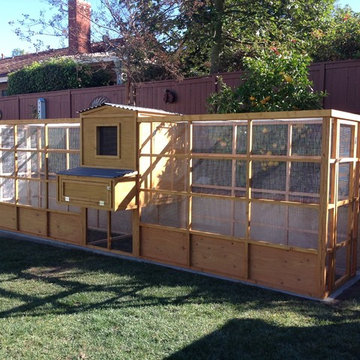
This unique symmetry based coop has found its home in Anaheim Hills, CA. It's central coop roof was outfitted with a thermal composite corrugated material with a slight peak to perfectly adjoin the run areas on each side.
The run areas were treated with an open wired flat roof where it will find home to vining vegetable plants to further compliment the planter boxes to be placed in front.
Sits on a concrete footing for predator protection and to assure a flat footprint
Built with true construction grade materials, wood milled and planed on site for uniformity, heavily stained and weatherproofed, 1/2" opening german aviary wire for full predator protection.
Measures 19' long x 3'6" wide x 7' tall @ central peak and allows for full walk in access.
It is home to beautiful chickens that we provided as well as all the necessary implements.
Features T1-11 textured wood siding, a fold down door that doubles as a coop-to-run ramp on one side with a full size coop clean out door on the other, thermal corrugated roofing over run area and more!
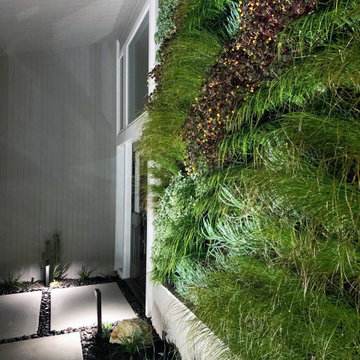
2022 APLD Award Winning Landscape Designer. The living wall/vertical garden is filling in beautifully 2 months after the installation, providing a dramatic focal point for this mid-century model landscape renovation. The updates include a new concrete drive, a welcoming concrete pathway accented by shiny black pebbles along with a variety of grasses, lavender, yarrow, succulents and CA native plants. The large living wall was the perfect solution to bring life to the home's large front wall just next to the entrance. A variety of succulents, grass-like plants, cascading Oxalis and Lamium, were planted in long waves in the wall offering a beautiful tapestry of flowing textures and colors.
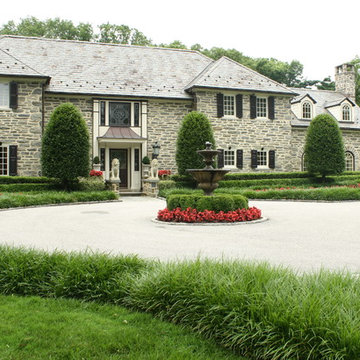
Lush landscapes enhance the stunning stonework of the home and courtyards. Sculptures and pots accent the formal garden look the homeowners were trying to capture.
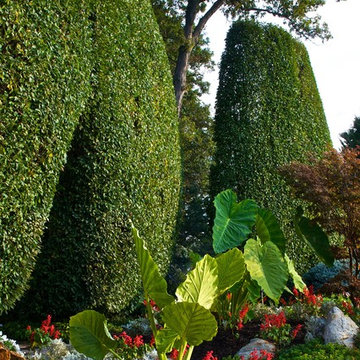
One-of-a-kind and other very rare plants are around every corner. The view from any angle offers something new and interesting. The property is a constant work in progress as planting beds and landscape installations are in constant ebb and flow.
444 Billeder af udendørs med en vertikal have
3






