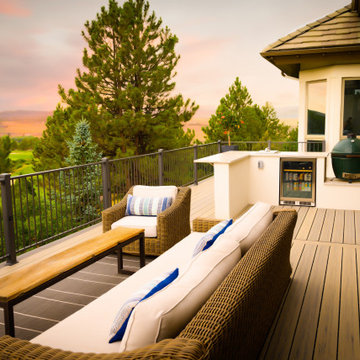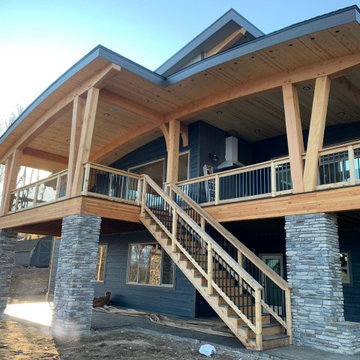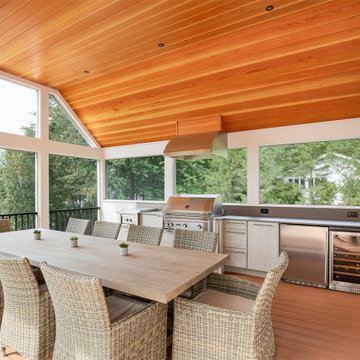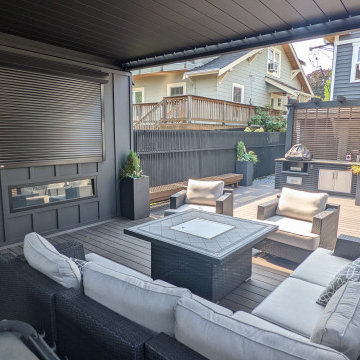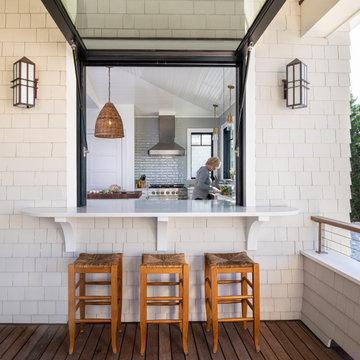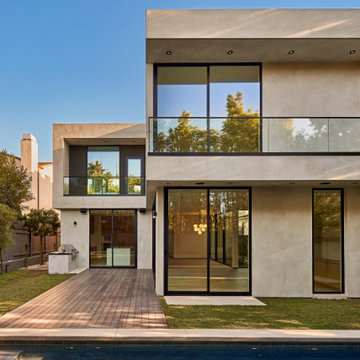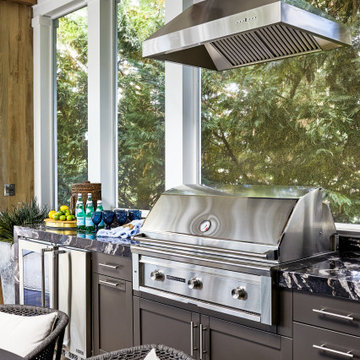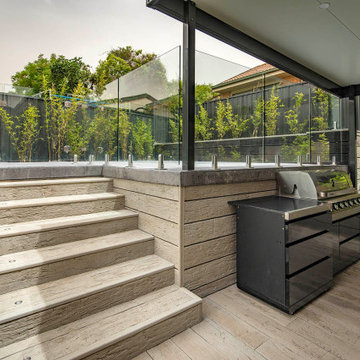Sorteret efter:
Budget
Sorter efter:Populær i dag
41 - 60 af 784 billeder
Item 1 ud af 3
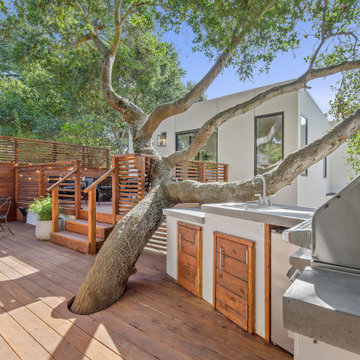
At the rear of the home, a two-level Redwood deck built around a dramatic oak tree as a focal point, provided a large and private space. An outdoor kitchen island nestled under the tree branch allowed for easy entertaining options.
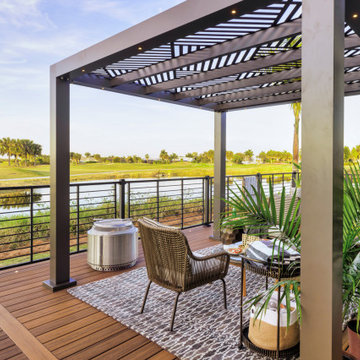
Trex is once again excited to sponsor HGTV® Smart Home Giveaway 2021. This year's home is located in the vibrant coastal community of Naples, Florida. Designed to inspire a life well-lived, HGTV Smart Home showcases Trex at its best. The home's innovative outdoor space features our premium Transcend® decking in Havana Gold, a beautiful blend of caramel and honey hues; Signature® Rod Rail railing in Charcoal Black; Trex® Deck Lighting™ recessed lights; cabinetry in the stunning color of Tardis Blue from Trex® Outdoor Kitchens™; and our new Trex® Pergola™ Shadow model with a custom designed canopy.
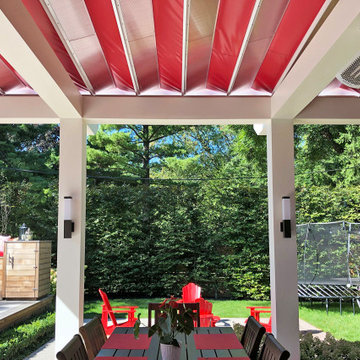
ShadeFX customized a large 22’ x 20’ waterproof and fire-retardant retractable roof over an outdoor dining and kitchen space. Integrating the system into their home automation, the Somfy MyLink App and wind sensor allow the roof to be operated and protected while at home or away.
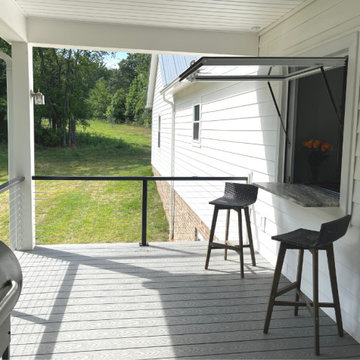
Outside on the covered back deck, the granite counter extends under the window to create a small nook where they can pull up a stool to enjoy coffee or wine. The owner uses the window as a pass-through when her spouse grills burgers and steaks on the deck. The Gas Strut Window enables them to chat and enjoy time together while monitoring the grill.
After they are finished on the patio, the window closes with a gentle push from the outside, or the Johnsons can use the optional ActivWall Pull Hook to close it from the inside.
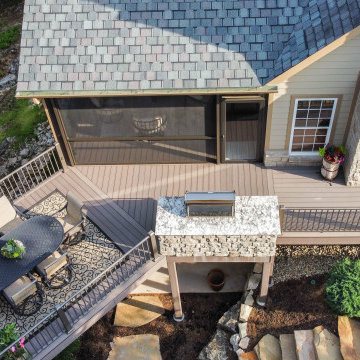
A beautiful composite deck with a roof structure, open deck, cat walk area, and a custom outdoor kitchen area. The project features composite decking, Heartlands custom Screen Room System, Universal Motions Retractable Privacy Screens, Westbury railing, and Infratech heaters.
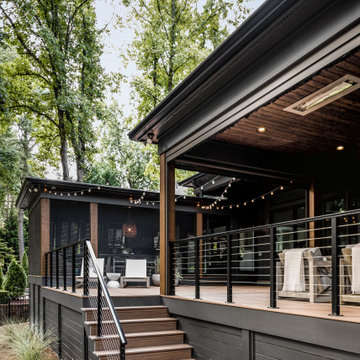
Outdoor dining and living rooms accessed from the central sundeck. Retractable screens were installed on both of the living room openings so the space can be fully connected to the sundeck when they are opened.
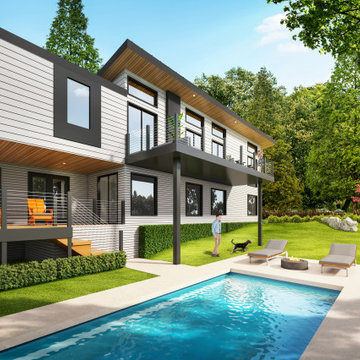
Lower level offers Jr. Mstr and rec rm opening to covered deck with built in hot tub spa for 4-season entertaining. Huge "level" backyard. Modern finishes thru-out.
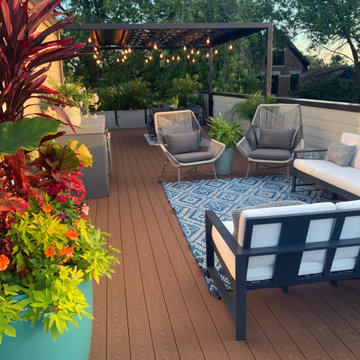
Modern rooftop deck designed and installed by Rooftopia. Outdoor living spaces, gorgeous custom kitchen, privacy screens and a one of a kind steel pergola
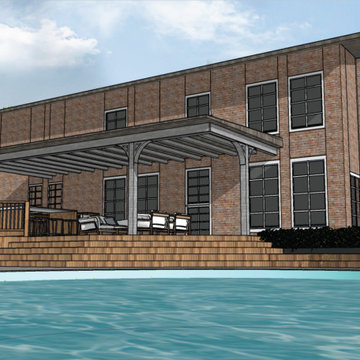
We created this 3D Render design of our client's outdoor space to replace his aging deck with a new deck, pergola, wrought iron fence, outdoor kitchen, and pool concrete area.
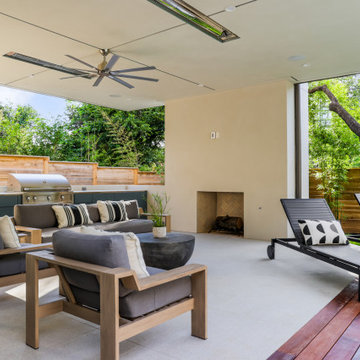
Outdoor porch by the pool, with griller, outdoor sofa, outdoor stainless steel ceiling fan
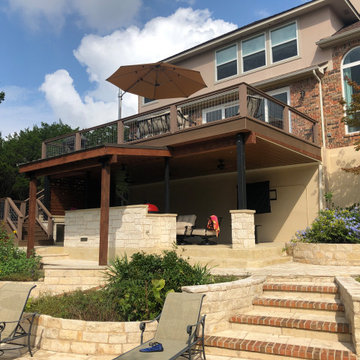
How does your idea of an“outdoor living utopia” compare to the West Austin deck / covered patio / outdoor kitchen featured here? Our clients in the West Austin neighborhood of Westminster Estates wanted a total outdoor living transformation at their home. Archadeck of Austin was happy to oblige. We designed and built a custom, multi-faceted outdoor living space combining several structures. The more you examine these photos, the more you’ll see! In addition to the elevated deck, under-deck patio (dry deck space) and outdoor kitchen, this project includes a privacy wall and an outdoor shower. Yes, a shower!
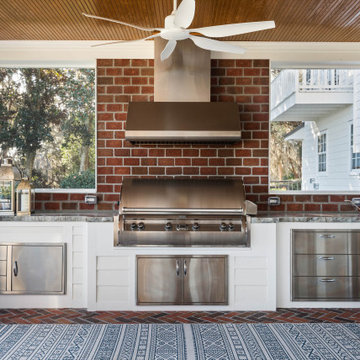
We added on to an existing back covered screened porch as well as built a outdoor kitchen with grill and hood. The goal was to make the area feel like it's always been apart of the home.
784 Billeder af udendørs med et udekøkken
3






