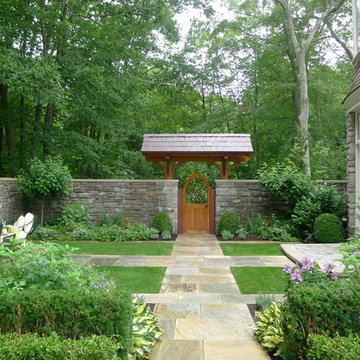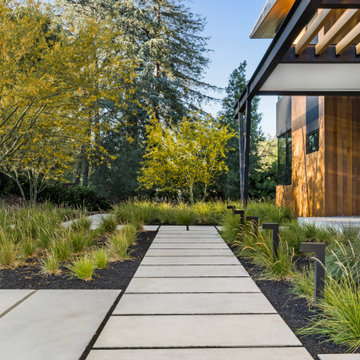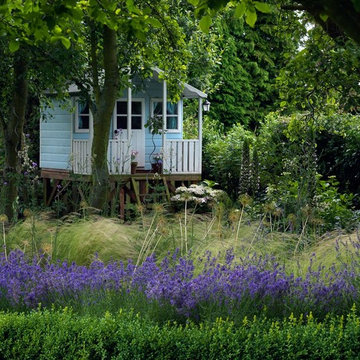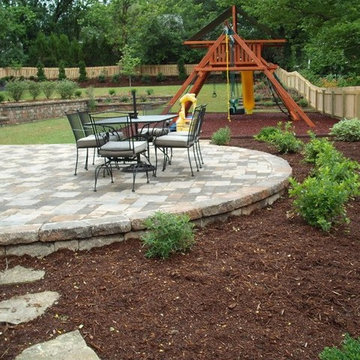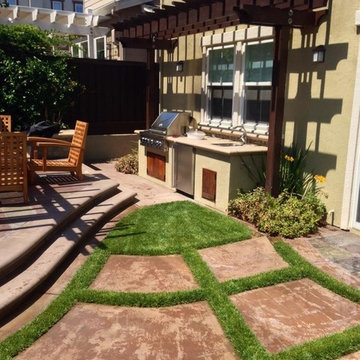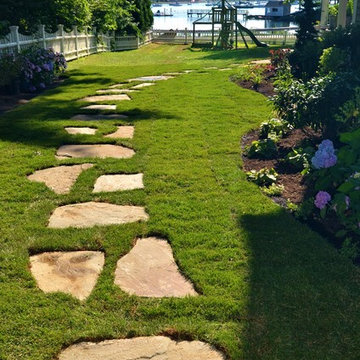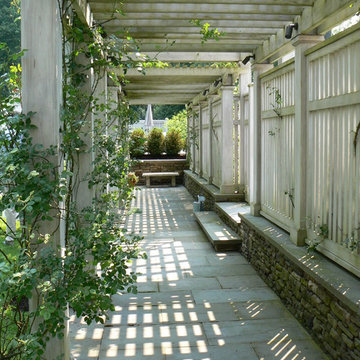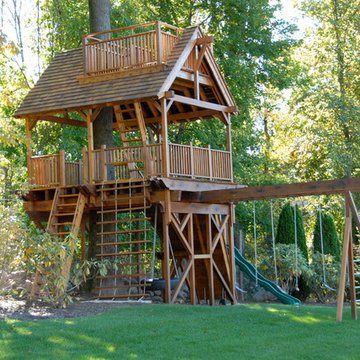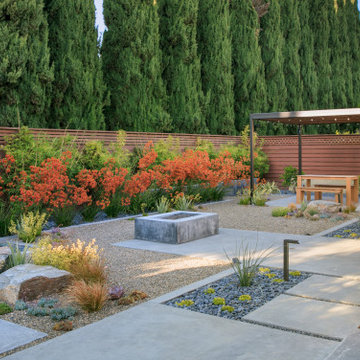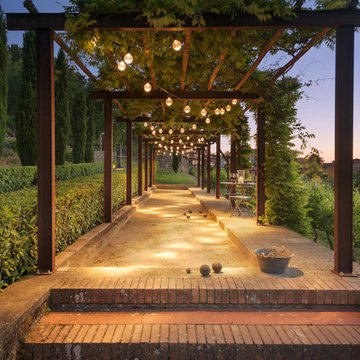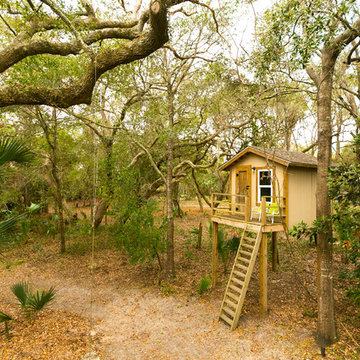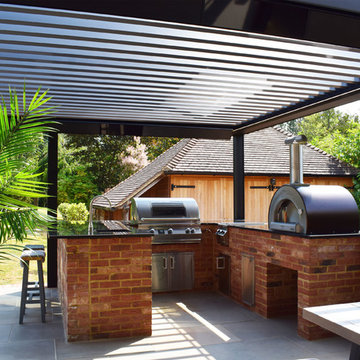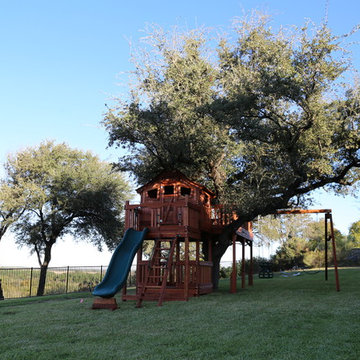Sorteret efter:
Budget
Sorter efter:Populær i dag
61 - 80 af 2.906 billeder
Item 1 ud af 3
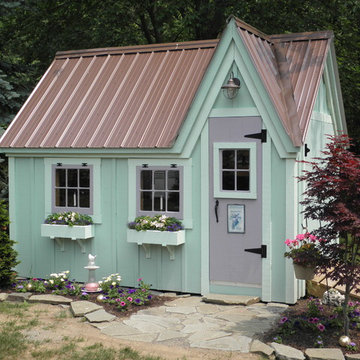
A beautiful playhouse
with an overall height of ten feet. It can be converted to a very attractive storage shed when the kids out grow it.
Reminiscent of old Victorian houses, the steep rooflines and graceful dormer add a fresh style to boring backyard sheds. The two 2x2 opening windows fill the 96 square feet with lots of light making this quaint little cottage irresistible for the kid inside us all. The single door in the dormer is complemented with large double doors on the gable end allowing bulky items to fit in the shelter.
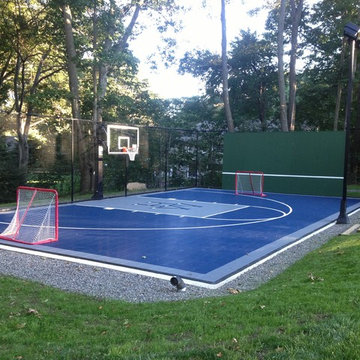
South Hamilton Custom Backyard Basketball Court with lighting and tennis hit board
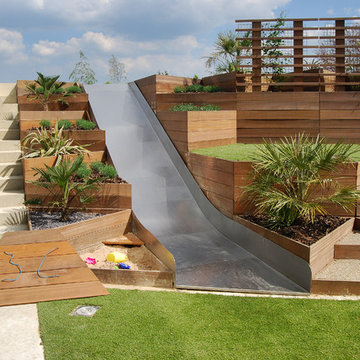
Stainless steel slide set into terraced landscape of triangular cedar clad planters and steps, with children's sandpit.
Photography: Lyndon Douglas
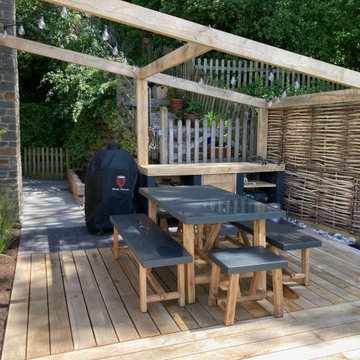
Bespoke oak pergola, hazel hurdle screen sitting on oak deck. Outdoor kitchen to the rear of the space
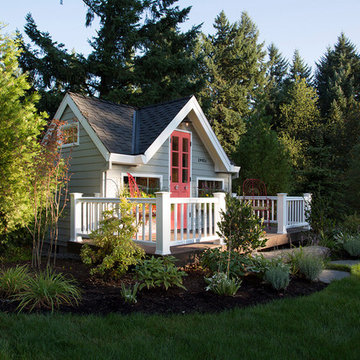
This little, under 100 sq foot playhouse received a complete revamp inside and out. It had ton's of potential but had been long ignored. We decided to design a space that can be used now by the school age grand kids and that could transition to being a cool hang out for teens as well as adults. Without knowing that "She Sheds" would become a thing, we already had that in mind!
Remodel by BC Custom Construction
Steve Eltinge, Eltinge Photograhy
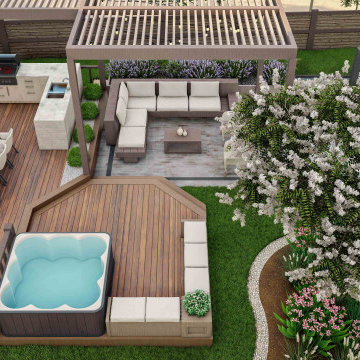
Escape the everyday and relax in this inviting backyard retreat, complete with a fire pit and pergola for shade and ambiance.
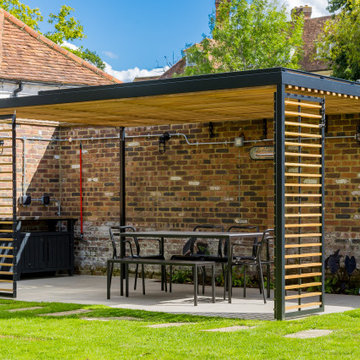
This bespoke pergola was inspired by the colours and aesthetics of the client’s home, a stunning grade II listed 17th century property set within a small hamlet in St Albans. The brief was to create an outdoor area that would work socially and house a dining/BBQ area whilst providing protection from the elements. We used a small, mild steel profile to construct an elegant frame that supports a flat roof of 16mm twin wall polycarbonate roof which naturally provides shelter in wet weather. We included a 50x25mm Iroko timber batten soffit to introduce horizontal lines as a decorative feature that are spaced apart to let natural light through into the dining area. The inclusion of our bespoke pivoting shutters was to offer solar shading in a variety of positions, especially against the evening sun.
2.906 Billeder af udendørs med et udendørs legestativ
4






