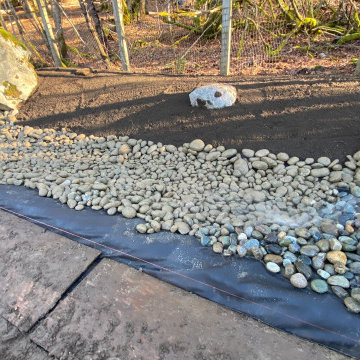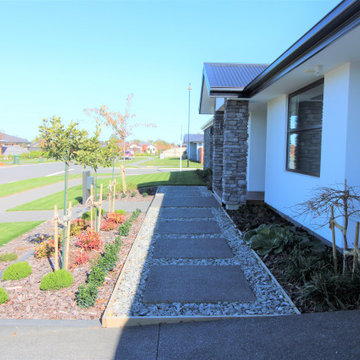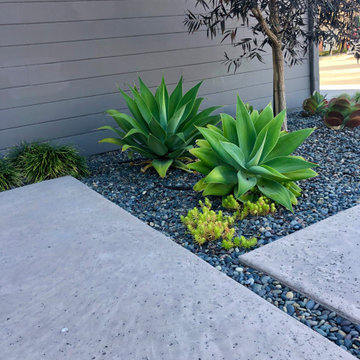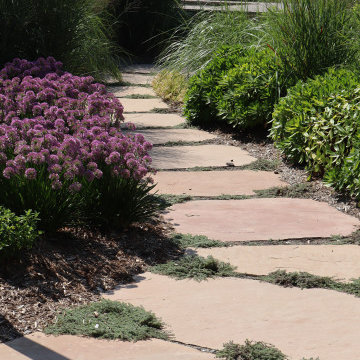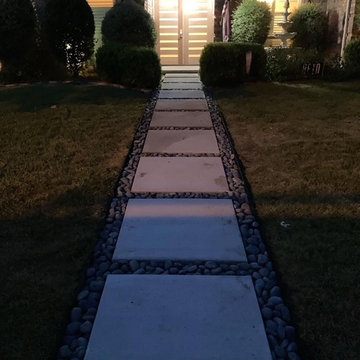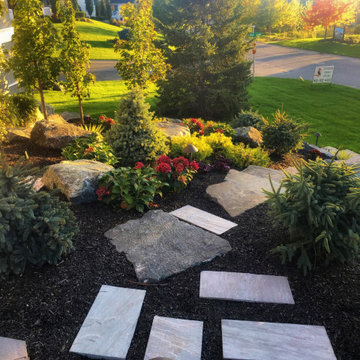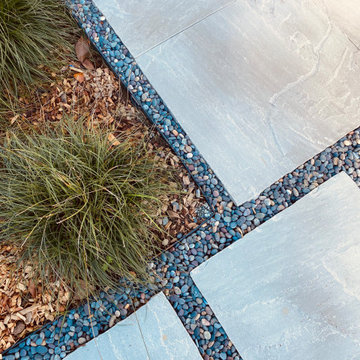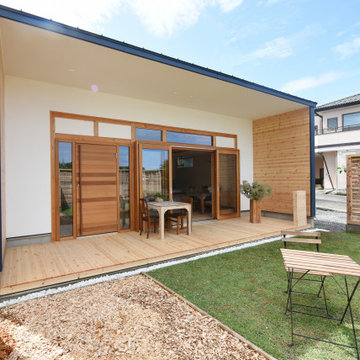Sorteret efter:
Budget
Sorter efter:Populær i dag
61 - 80 af 821 billeder
Item 1 ud af 3
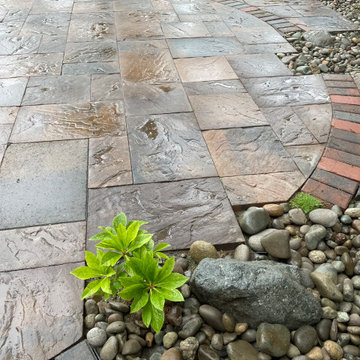
A Columbia Slate paver patio with Holland banding to break up the space and make use of owner supplied recycled bricks. The river rock covers a drywell to aid in site drainage.
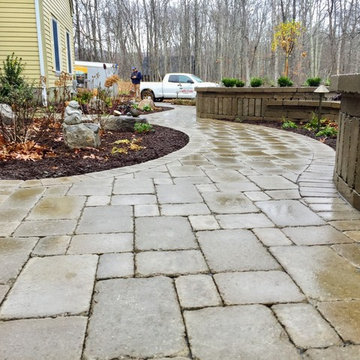
Front Walkway using Brussels pavers and wall from unilock, AMP LED Landscape lighting, this project is on top of a concrete base
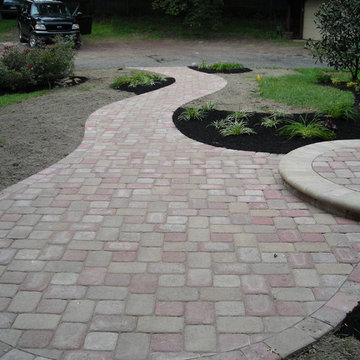
This walkway and landscaping installation brought the front of this property to a new level. The transition and incorporation of key components makes this project shine!
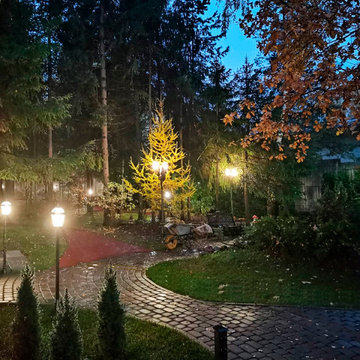
Участок, приобретенный заказчиком был с историей. Деревья лесной части не в лучшем состоянии, дорожно-тропиночная сеть была нами переделана координально, большое количество деревьев и кустарников было высажено.
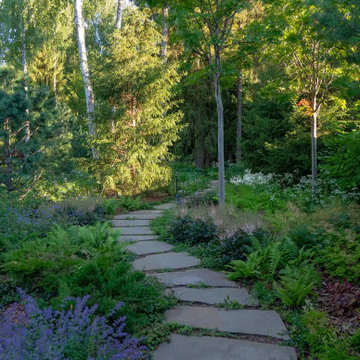
Семейное поместье в стародачном поселке благодаря полной реконструкции интерьеров и расширению в два раза площади участка получило достойное продолжение в абсолютно новом облике. Среди лесных деревьев и окружающих построек соседей мы создали уединенный оазис для полноценного отдыха очень активного семейства, приезжающего на выходные дни, обожающего приемы гостей и посиделки у камина.
Интерес к растениям нам удалось развить, поразив хозяев широкими возможностями нашего ассортимента и выразительностью приемов создания непрерывного цветения.
В геометрии планировки отталкивались от линий существующего гранитного мощения.
В плавный перепад рельефа в 2,7 м , сосредоточенный на новой территории мы удачно вписали сферические линии террас -ступеней и площадки для загара.
Сверкающие на солнце дорожки из стабилизированного гравия своим теплым оттенком отлично гармонируют с домом и переливающимся лабрадоритом бетонного мощения.
Ажурная игра света и тени, созданная растущими на участке березами, дубами, елями определяют сценарий отдельных зон - тенистая дорожка из плитняка, кедровая роща с луговыми цветами, солнечные газоны и цветник из высоких изысканных многолетников под большим дубом.
Смена окружения придает уникальный вкус каждой жилой зоне на открытом воздухе, обеспечивая радость и непринужденность семейного общения и досуга.
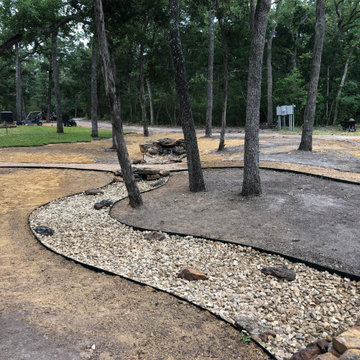
A dry creek bed allows for a bridged, walkway down to the lake and a direction for the excess water from rains to drain.
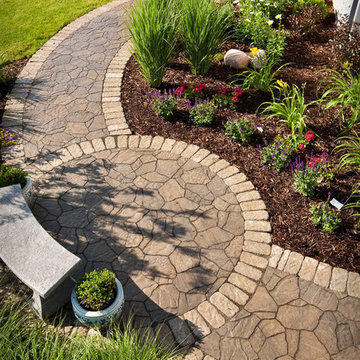
A circular landing within the paver front walk provides a cozy seating area for a bench with a backdrop of Pennisetum alopecuroides 'Hameln' in a curved bed.
Westhauser Photography
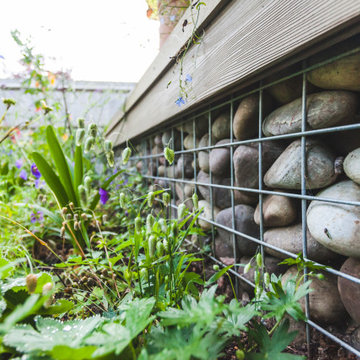
his terraced garden had seen better days and was riddled with issues. The client wanted to breathe fresh life into this outdoor space so that they could enjoy it in all weathers.
The first issue to address was that the garden sloped quite dramatically away from the house which meant that it felt awkward and unuseable.
Also, the decking was rotten which made it slippery and unsafe to walk on.
The small lawn was suffering from poor drainage and the steep slope made it very difficult to maintain. We replaced the old decking with one constructed out of composite plastic so that it would last the test of time and not suffer from the effects of our damp climate. The decking area was also enlarged so that the client could use it to sit out and enjoy the view. It also meant they could have a large table and chair set for entertaining.
The garden was split into two levels with the use of a stone-filled gabion cage retaining wall system which allowed us to level both upper and lower sections using a process of cut and fill. This gave us two large flat areas which were used as a formal lawn and orchard and wildflower area. When back-filling the upper area, we improved the drainage with a simple land drainage system. Now this terraced garden is beautiful and just waiting to be enjoyed.
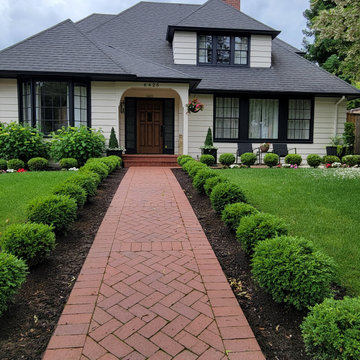
Boxwoods border the front walkway, entry, patios, and driveway, forming a low hedge. The red clay brick pavers in a herringbone pattern add a timeless appeal to the house.
Small garden beds feature white-blooming favorites like Hydrangea arborescens Annabelle’, Gardenia jasminoides ‘Kleim’s Hardy,’ and Liriope muscari ‘Monroe’s White.’ For privacy, Buxus sempervirens ‘Skywalker’ was chosen for hedging.
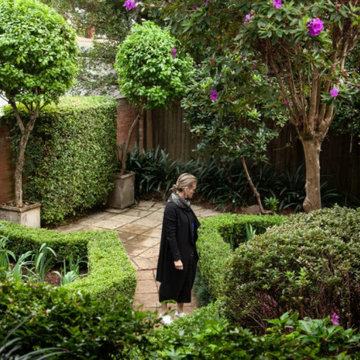
We were called in to completely renovate this semi established garden in Edglecliff.
We established further boundaries using buxus and brought in new plants to help bring the space a more contemporary and balanced feel.
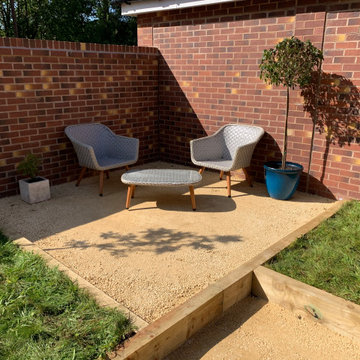
The garden provides ample space for seating and dining, with a choice of a sunny, dappled and shady locations throughout the day.
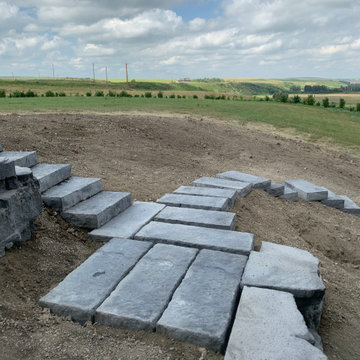
Our client wanted to do their own project but needed help with designing and the construction of 3 walls and steps down their very sloped side yard as well as a stamped concrete patio. We designed 3 tiers to take care of the slope and built a nice curved step stone walkway to carry down to the patio and sitting area. With that we left the rest of the "easy stuff" to our clients to tackle on their own!!!
821 Billeder af udendørs med gangsti
4






