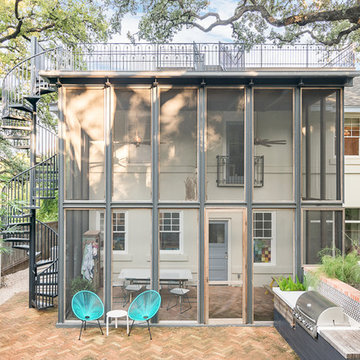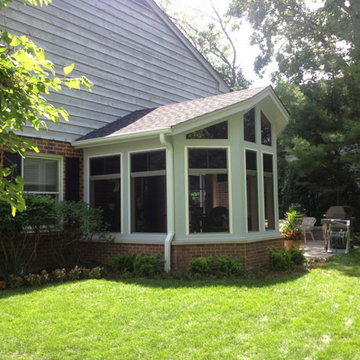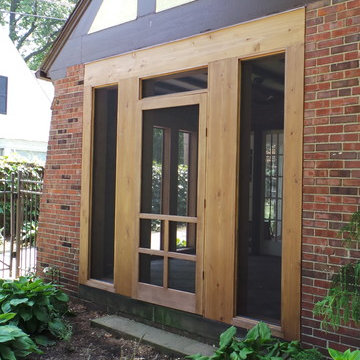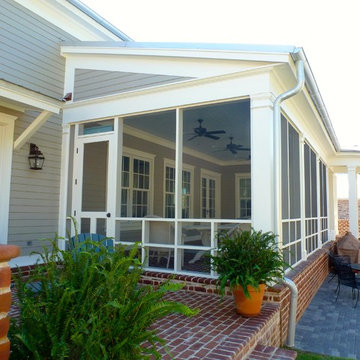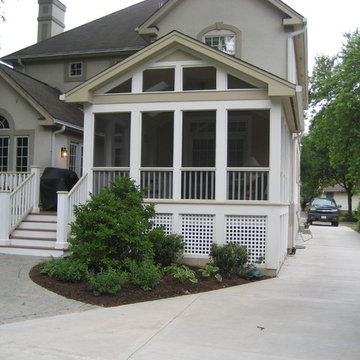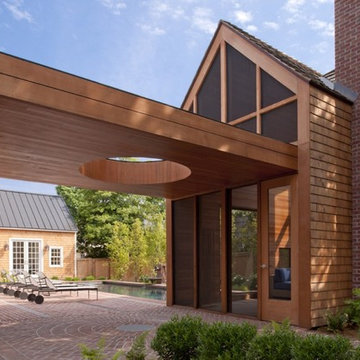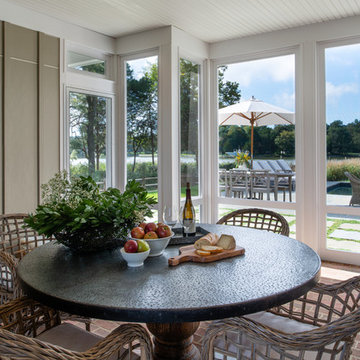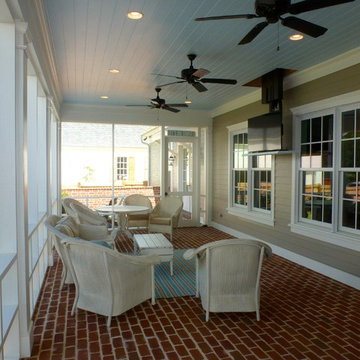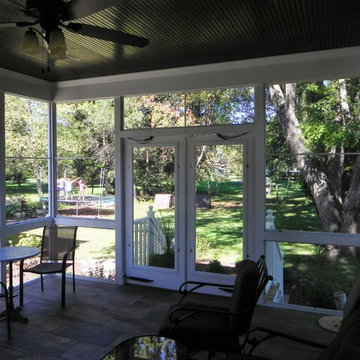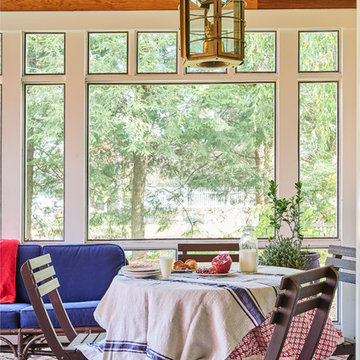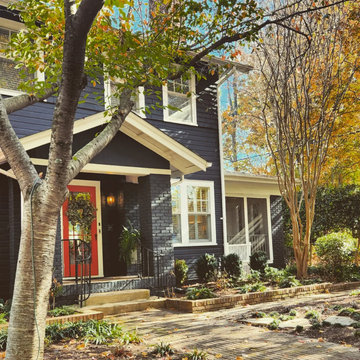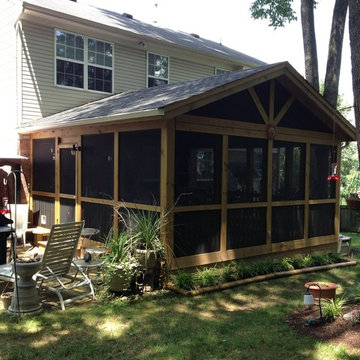Sorteret efter:
Budget
Sorter efter:Populær i dag
81 - 100 af 300 billeder
Item 1 ud af 3
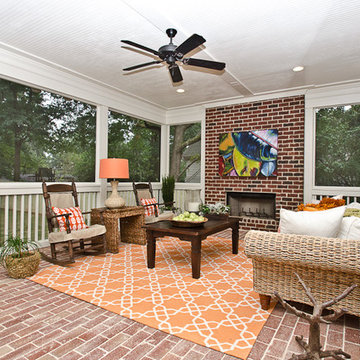
When staging this space my intention was to give it a lot of color to marry the outdoor vibrance with the space.
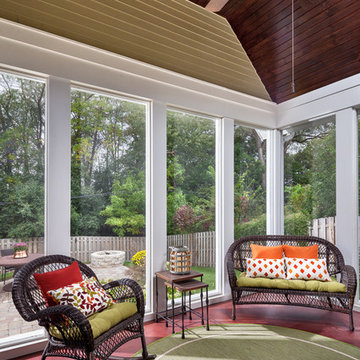
http://www.pickellbuilders.com. 1x4 v-grove pine on ceiling in mahogany finish. Floors are stained concrete. Photo by Paul Schlismann.
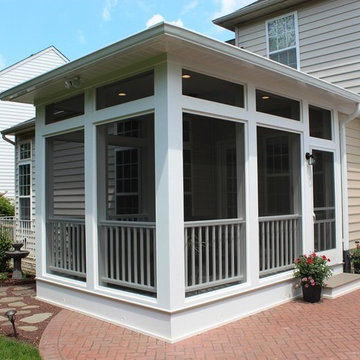
Screened porch addition in New Market, MD 21774 by your local design-build contractor Talon Construction
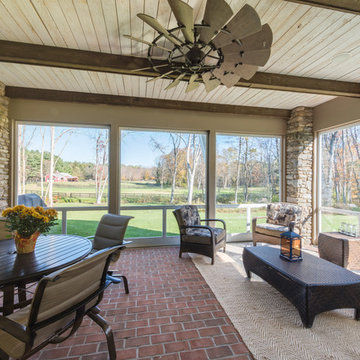
The three-season porch was located to allow views to the horse paddock and the barn across the creek, as well as the pool in the rear yard.
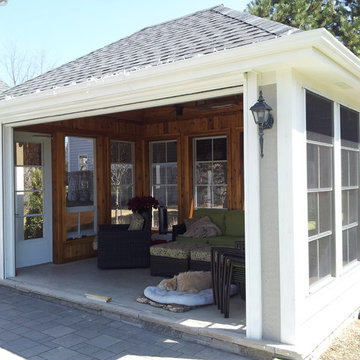
Screened-in stand alone Porch, w/ remote 10' rollup screened door, section windows. By-Kadd Associates

A separate seating area right off the inside dining room is the perfect spot for breakfast al-fresco...without the bugs, in this screened porch addition. Design and build is by Meadowlark Design+Build in Ann Arbor, MI. Photography by Sean Carter, Ann Arbor, MI.
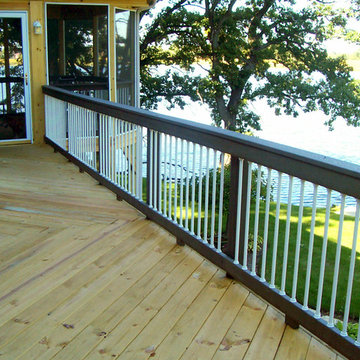
Archadeck of Chicagoland
An upper level deck and screen porch combination provides both open air and sheltered living spaces for this lakefront property. The custom design work for the porch allowed us to seamlessly integrate it with the home, making the porch look as though it has always belonged. A flagstone patio was built below the deck. The natural stone creates the perfect transition from the home to the backyard, then down to the lake. Every piece of this project comes together to create a truly stunning view.
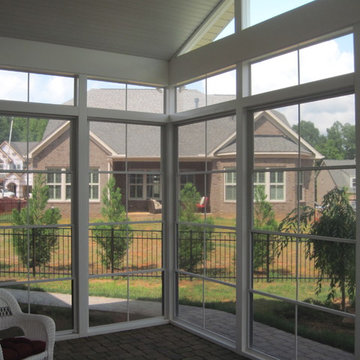
The floor to ceiling windows on this custom screened porch in Concord means a bright and airy feeling that is better than being outside. The Eze-Breeze windows allow full closer and custom air flow. This screened porch sits on a brick paver patio, which is a perfect use of your outdoor space. The lovely view of the garden from this porch creates a zen porch for enjoyment and tranquility all year long.
300 Billeder af udendørs med glasveranda og fortovstegl
5






