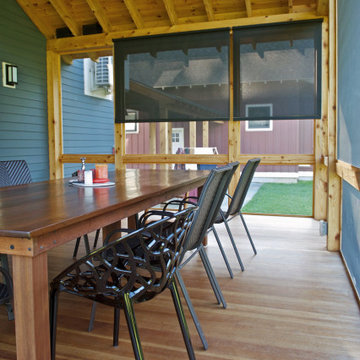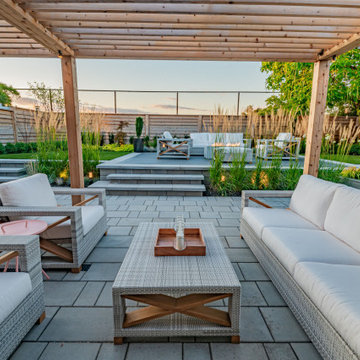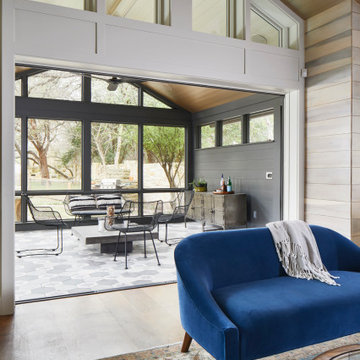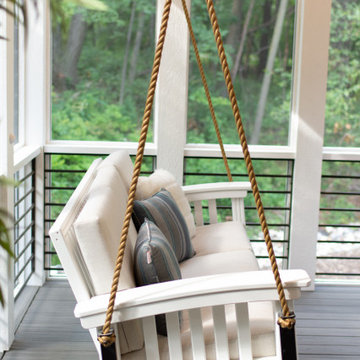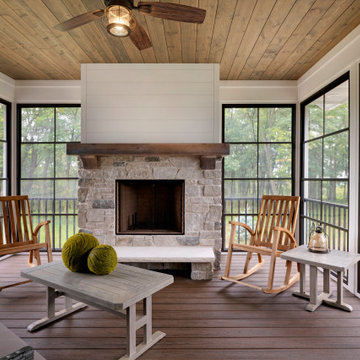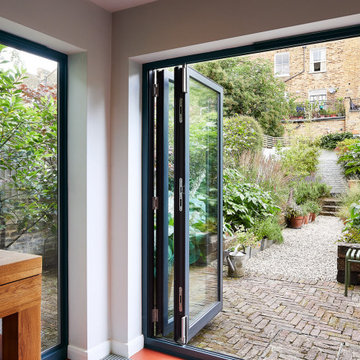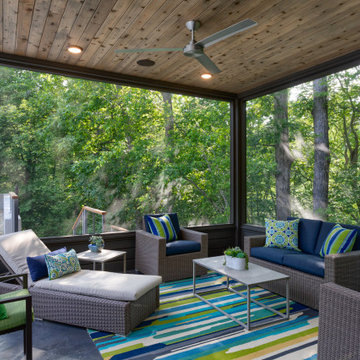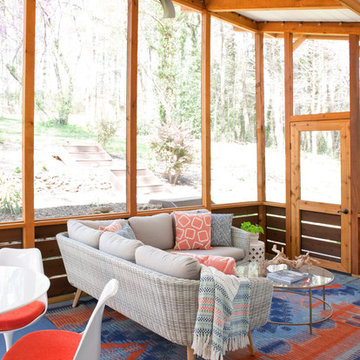Sorteret efter:
Budget
Sorter efter:Populær i dag
41 - 60 af 11.831 billeder
Item 1 ud af 3
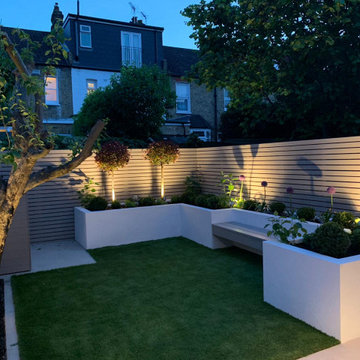
A compact and modern garden design in Wimbledon with a focus on clean, modern lines and minimalistic planting.
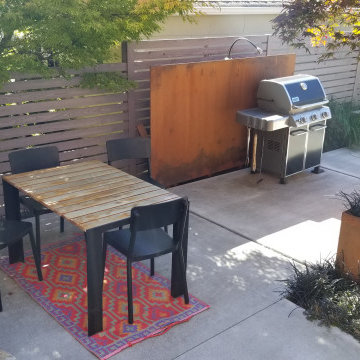
Urban landscape masterplan and installation. We created continuity of color, texture, and form starting at the street and front yard, and reaching to the rear yard and alleyway. Contemporary and naturalistic plantings blur the lines of rigidity and formality of this modern garden, while the structure of hardscaping holds the composition together year-round.
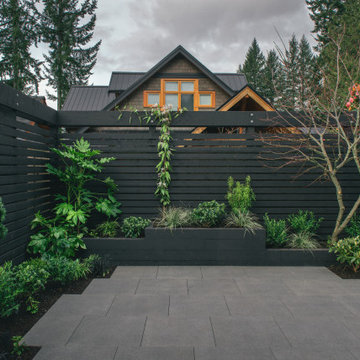
Backyard patio with Dover Grey porcelain slabs, cut basalt step, custom trellis for privacy, new planters with plants and landscape lighting.
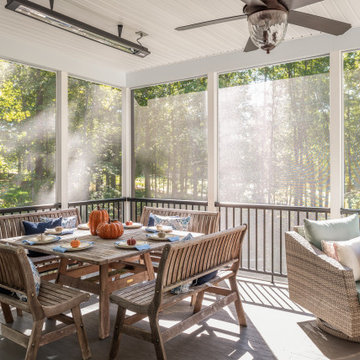
The Finley at Fawn Lake | Award Winning Custom Home by J. Hall Homes, Inc. | Fredericksburg, Va
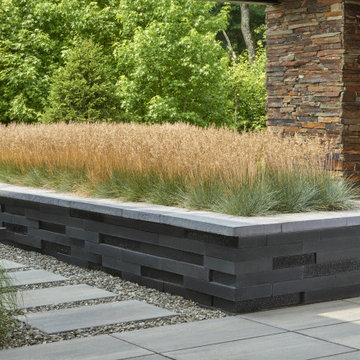
This backyard landscape design is inspired by our Blu Grande Smooth patio slab. Perfect paving slab for modern poolsides and backyard design, Blu Grande Smooth is a large concrete patio stone available in multiple colors. It's smooth texture is sleek to the eye but rougher to the touch which avoids it from getting slippery when wet. The large rectangular shape works as an easy add-on into Blu 60 regular modular patterns but can also work as a stand-alone to create a very linear look. Check out the HD2 Blu Grande Smooth which is all about seamless looks with a tighter/poreless texture and anti-aging technology. Check out our website to shop the look! https://www.techo-bloc.com/shop/slabs/blu-grande-smooth/

The Holloway blends the recent revival of mid-century aesthetics with the timelessness of a country farmhouse. Each façade features playfully arranged windows tucked under steeply pitched gables. Natural wood lapped siding emphasizes this homes more modern elements, while classic white board & batten covers the core of this house. A rustic stone water table wraps around the base and contours down into the rear view-out terrace.
Inside, a wide hallway connects the foyer to the den and living spaces through smooth case-less openings. Featuring a grey stone fireplace, tall windows, and vaulted wood ceiling, the living room bridges between the kitchen and den. The kitchen picks up some mid-century through the use of flat-faced upper and lower cabinets with chrome pulls. Richly toned wood chairs and table cap off the dining room, which is surrounded by windows on three sides. The grand staircase, to the left, is viewable from the outside through a set of giant casement windows on the upper landing. A spacious master suite is situated off of this upper landing. Featuring separate closets, a tiled bath with tub and shower, this suite has a perfect view out to the rear yard through the bedroom's rear windows. All the way upstairs, and to the right of the staircase, is four separate bedrooms. Downstairs, under the master suite, is a gymnasium. This gymnasium is connected to the outdoors through an overhead door and is perfect for athletic activities or storing a boat during cold months. The lower level also features a living room with a view out windows and a private guest suite.
Architect: Visbeen Architects
Photographer: Ashley Avila Photography
Builder: AVB Inc.
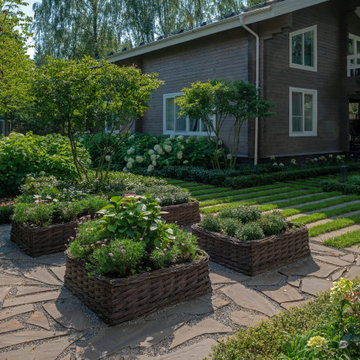
Уют и покой в основе атмосферы загородного дома.
А инструментами для воплощения стали - мягкие обволакивающие дом посадки гортензии древовидной, небольшая открытая поляна перед главным входом, акцентные деревья ирги канадской, небольшой декоративный огород и уютное патио за домом.
При въезде на участок организована парковка. Из построек – гостевой дом, здесь же баня. Самая дальняя часть участка – естественный лес с прогулочной дорожкой.

Place architecture:design enlarged the existing home with an inviting over-sized screened-in porch, an adjacent outdoor terrace, and a small covered porch over the door to the mudroom.
These three additions accommodated the needs of the clients’ large family and their friends, and allowed for maximum usage three-quarters of the year. A design aesthetic with traditional trim was incorporated, while keeping the sight lines minimal to achieve maximum views of the outdoors.
©Tom Holdsworth
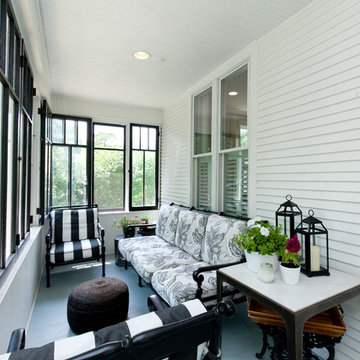
Who wouldn't love to sit and relax on this beautiful farmhouse porch surrounded by modern black windows?
Meyer Design
Photos: Jody Kmetz
11.831 Billeder af udendørs med glasveranda og højbede
3






