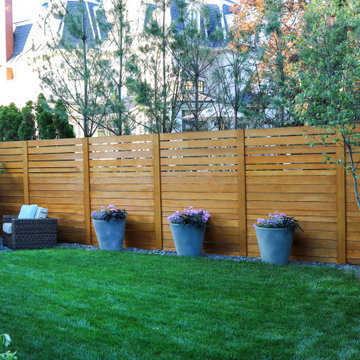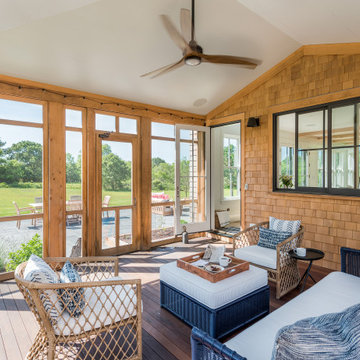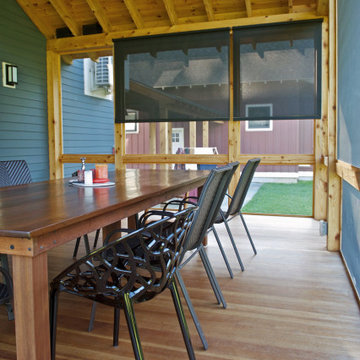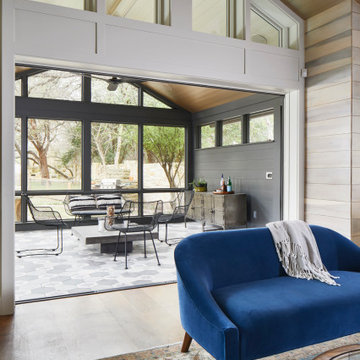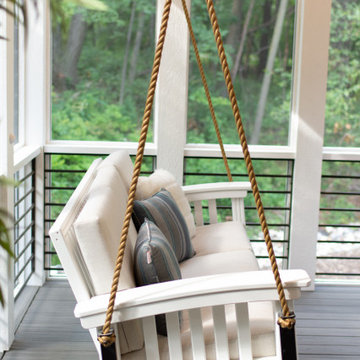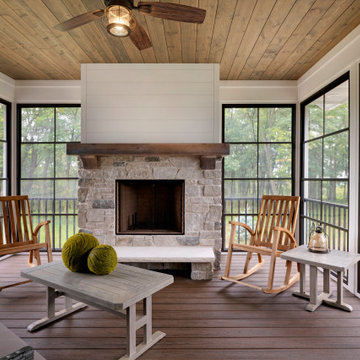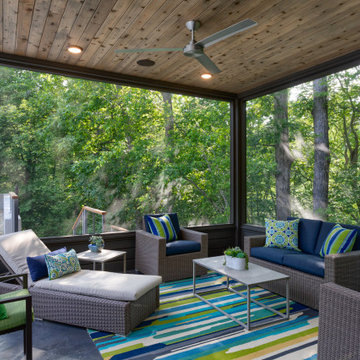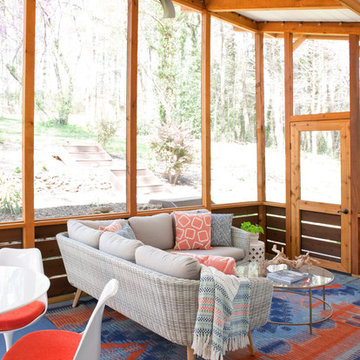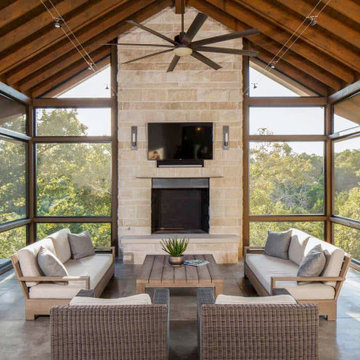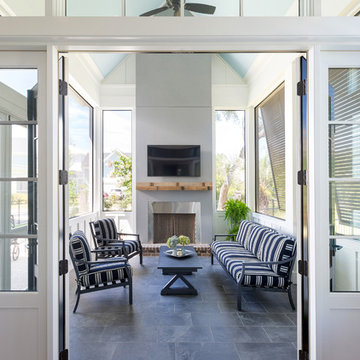Sorteret efter:
Budget
Sorter efter:Populær i dag
41 - 60 af 16.122 billeder
Item 1 ud af 3
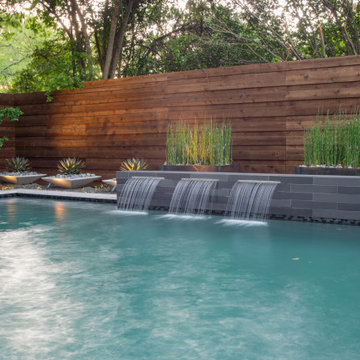
Dallas small yard - beautiful modern pool project with outdoor living and a putting green designed by Mike Farley. Pool is surrounded by a safety fence. FarleyPoolDesigns.com

The Valero Family wanted a new area where they could have foliage growing and covering an area that faced the neighbors for more privacy and also to enhance the look of their backyard. Privacy fence, new landscaping , palm trees and beach pebbles were installed in this area,
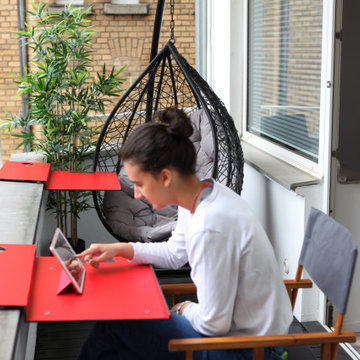
Alternativer Arbeitsplatz unter freiem Himmel
Rote Notebookhalterung für den Balkon
Outdoor Cocoon-Chair bietet Abschirmung und Fokussierung
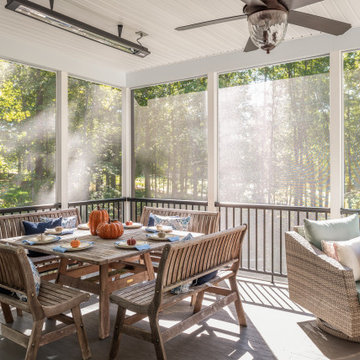
The Finley at Fawn Lake | Award Winning Custom Home by J. Hall Homes, Inc. | Fredericksburg, Va

The Holloway blends the recent revival of mid-century aesthetics with the timelessness of a country farmhouse. Each façade features playfully arranged windows tucked under steeply pitched gables. Natural wood lapped siding emphasizes this homes more modern elements, while classic white board & batten covers the core of this house. A rustic stone water table wraps around the base and contours down into the rear view-out terrace.
Inside, a wide hallway connects the foyer to the den and living spaces through smooth case-less openings. Featuring a grey stone fireplace, tall windows, and vaulted wood ceiling, the living room bridges between the kitchen and den. The kitchen picks up some mid-century through the use of flat-faced upper and lower cabinets with chrome pulls. Richly toned wood chairs and table cap off the dining room, which is surrounded by windows on three sides. The grand staircase, to the left, is viewable from the outside through a set of giant casement windows on the upper landing. A spacious master suite is situated off of this upper landing. Featuring separate closets, a tiled bath with tub and shower, this suite has a perfect view out to the rear yard through the bedroom's rear windows. All the way upstairs, and to the right of the staircase, is four separate bedrooms. Downstairs, under the master suite, is a gymnasium. This gymnasium is connected to the outdoors through an overhead door and is perfect for athletic activities or storing a boat during cold months. The lower level also features a living room with a view out windows and a private guest suite.
Architect: Visbeen Architects
Photographer: Ashley Avila Photography
Builder: AVB Inc.
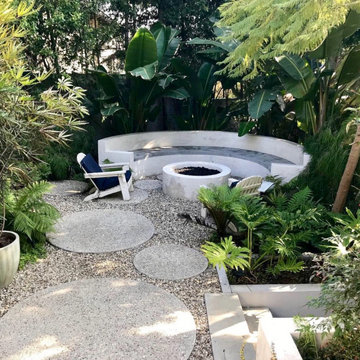
For all of the perimeter plantings that this garden had when we first visited the site, it felt exposed with very little privacy. The existing outdoor spaces were virtually nonexistent and hence, went unused. The stairs from the house to the garden were rickety and unattractive doing nothing but transport guests from the inside to the out. As with all of my gardens, the operative goal was Sanctuary in all of it's forms. Creating the sacred from the secular, making the cold and uncomfortable into the warm and inviting. The lot on which this garden was built is one filled with sharp angles that go unnoticed on a conscious level but come into sharp focus when all of the layers are stripped away. My first and most obvious solution was to pour custom circular pads that transport the client and her friends from area to area as if one is jumping from lily pad to lily pad. Small enough in spaces to transport a guest from area to area, large enough to hold a car, the exposed aggregate pads blend in with the multicolored Del Rio pebbles used throughout the garden. A tropical extravaganza, this garden is now the epitome of seclusion and privacy right in the middle of Venice, California.

Place architecture:design enlarged the existing home with an inviting over-sized screened-in porch, an adjacent outdoor terrace, and a small covered porch over the door to the mudroom.
These three additions accommodated the needs of the clients’ large family and their friends, and allowed for maximum usage three-quarters of the year. A design aesthetic with traditional trim was incorporated, while keeping the sight lines minimal to achieve maximum views of the outdoors.
©Tom Holdsworth
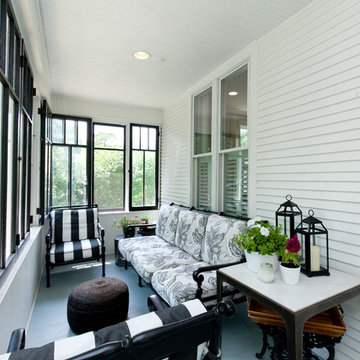
Who wouldn't love to sit and relax on this beautiful farmhouse porch surrounded by modern black windows?
Meyer Design
Photos: Jody Kmetz
16.122 Billeder af udendørs med glasveranda og privatliv
3






