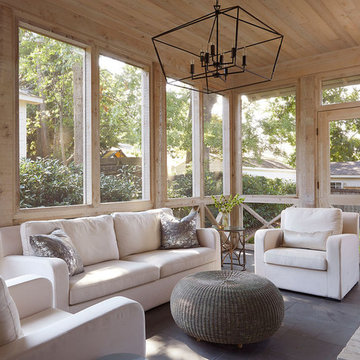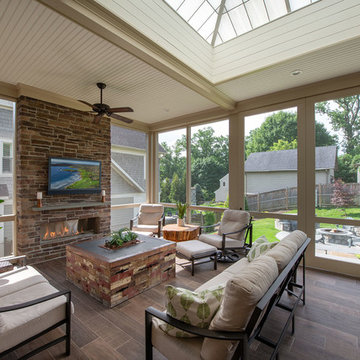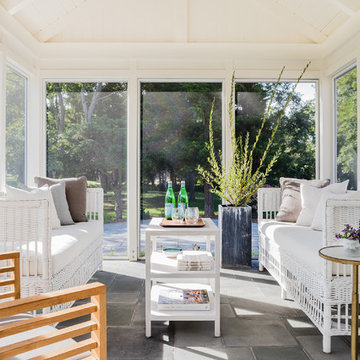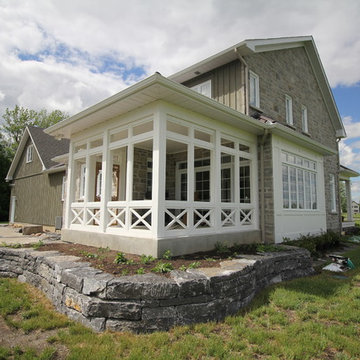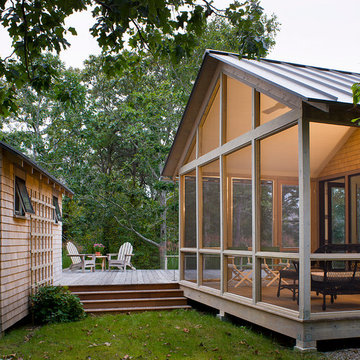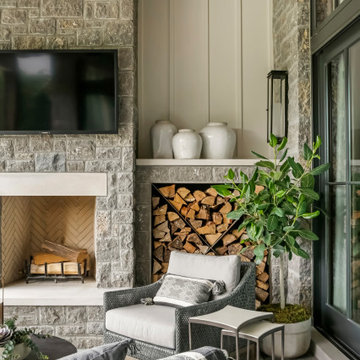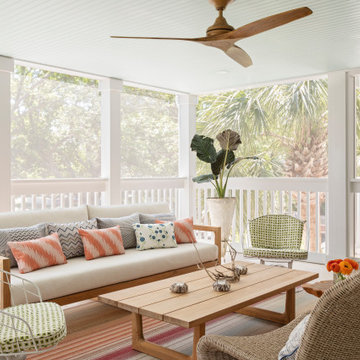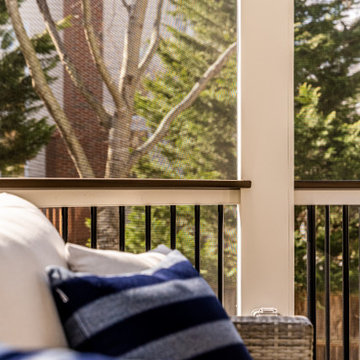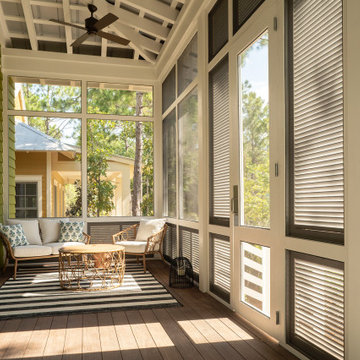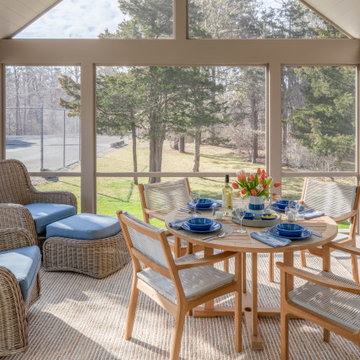Sorteret efter:
Budget
Sorter efter:Populær i dag
1 - 20 af 8.190 billeder
Item 1 ud af 3

This cozy lake cottage skillfully incorporates a number of features that would normally be restricted to a larger home design. A glance of the exterior reveals a simple story and a half gable running the length of the home, enveloping the majority of the interior spaces. To the rear, a pair of gables with copper roofing flanks a covered dining area that connects to a screened porch. Inside, a linear foyer reveals a generous staircase with cascading landing. Further back, a centrally placed kitchen is connected to all of the other main level entertaining spaces through expansive cased openings. A private study serves as the perfect buffer between the homes master suite and living room. Despite its small footprint, the master suite manages to incorporate several closets, built-ins, and adjacent master bath complete with a soaker tub flanked by separate enclosures for shower and water closet. Upstairs, a generous double vanity bathroom is shared by a bunkroom, exercise space, and private bedroom. The bunkroom is configured to provide sleeping accommodations for up to 4 people. The rear facing exercise has great views of the rear yard through a set of windows that overlook the copper roof of the screened porch below.
Builder: DeVries & Onderlinde Builders
Interior Designer: Vision Interiors by Visbeen
Photographer: Ashley Avila Photography
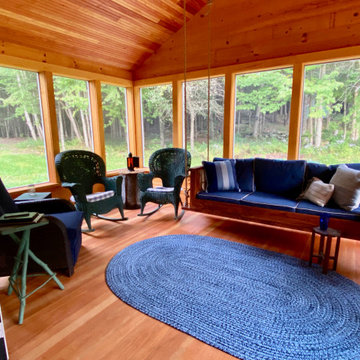
This screened in porch was our new addition to the house. The porch swing was custom made to insure that it was long enough to nap in. Floor and ceiling are made of Fir while the walls are pine.
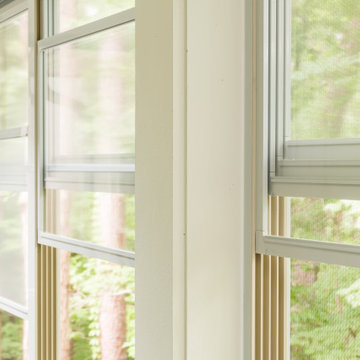
Our clients imagined a space where they could enjoy the outdoors without bugs/weather conditions. The SunSpace window system are vinyl windows that fold down and collapse on themselves to create a screened in porch. We installed screen material under the low maintenance, composite Trex deck to keep bugs out. They wanted a space that felt like an extension of their home. This is a true friendship porch where everyone is welcome including their kitty cats. https://sunspacesunrooms.com/weathermaster-vertical-four-track-windows
8.190 Billeder af udendørs med glasveranda
1









