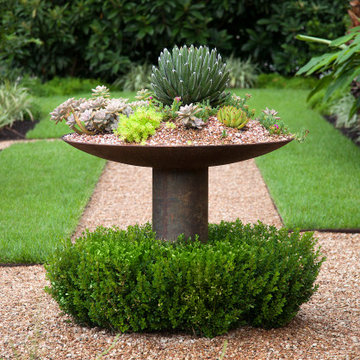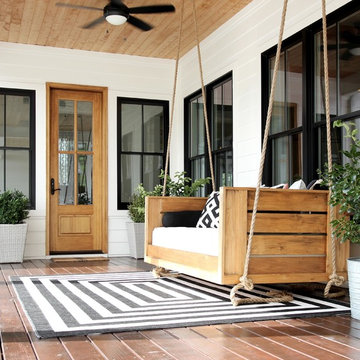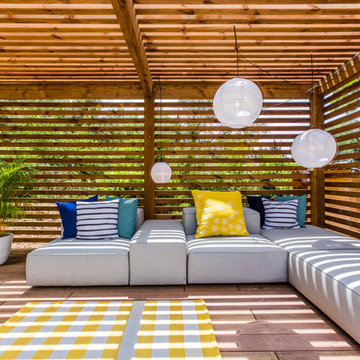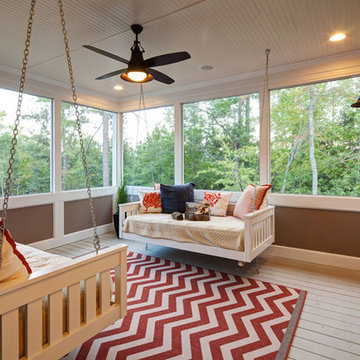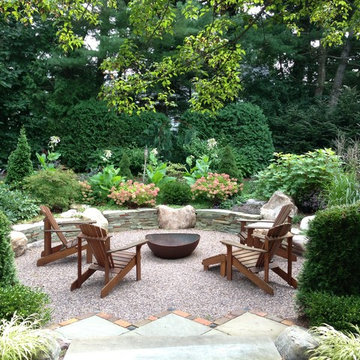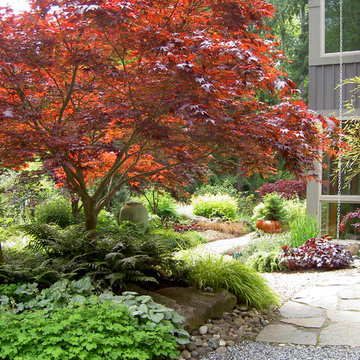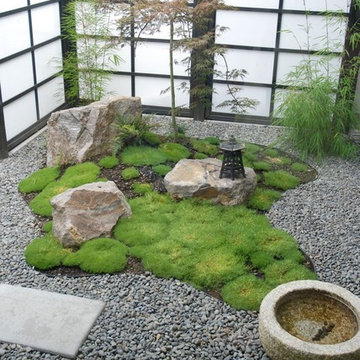Sorteret efter:
Budget
Sorter efter:Populær i dag
21 - 40 af 67.401 billeder
Item 1 ud af 3
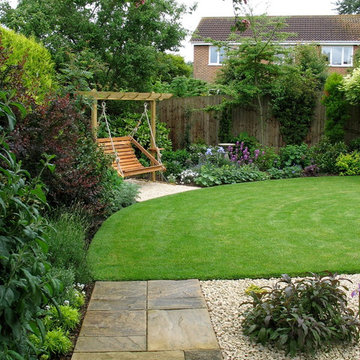
The new lawn makes the garden seem bigger and deeper. It's a shallow garden with a point to the left, now concealed by trees and the swing seat. New planting contrasts purples, greys and greens.
Jane Harries
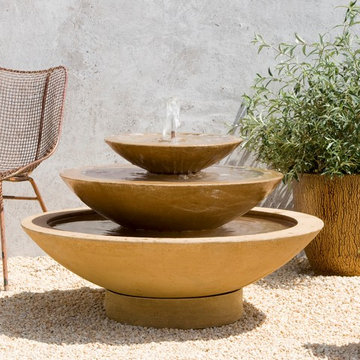
The Casade Fountain is a traditional bowl tiered fountain with a smooth texture. Adding a water feature to your outdoor space is a great way to change and/or update your space.
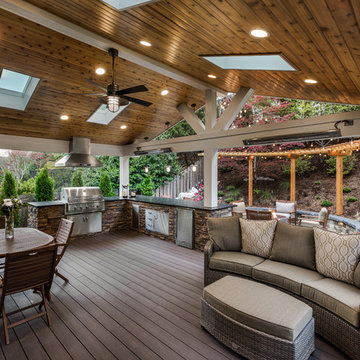
Our clients wanted to create a backyard that would grow with their young family as well as with their extended family and friends. Entertaining was a huge priority! This family-focused backyard was designed to equally accommodate play and outdoor living/entertaining.
The outdoor living spaces needed to accommodate a large number of people – adults and kids. Urban Oasis designed a deck off the back door so that the kitchen could be 36” height, with a bar along the outside edge at 42” for overflow seating. The interior space is approximate 600 sf and accommodates both a large dining table and a comfortable couch and chair set. The fire pit patio includes a seat wall for overflow seating around the fire feature (which doubles as a retaining wall) with ample room for chairs.
The artificial turf lawn is spacious enough to accommodate a trampoline and other childhood favorites. Down the road, this area could be used for bocce or other lawn games. The concept is to leave all spaces large enough to be programmed in different ways as the family’s needs change.
A steep slope presents itself to the yard and is a focal point. Planting a variety of colors and textures mixed among a few key existing trees changed this eyesore into a beautifully planted amenity for the property.
Jimmy White Photography
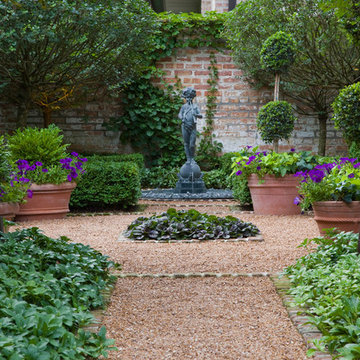
A view through the garden rooms, a gravel path leads through to the many spaces. The path is lined with cushwa brick outlining the spaces. Terra cotta containers are filled with boxwood and petunia; pachysandra and bugleweed ground cover fill the flanking and center beds. A cast iron bench offers an opportunity to sit and enjoy the space, with the fountain creating a pleasant sound. The wall is graced with two standard form lilacs. Photo Credit: Linda Oyama Bryan
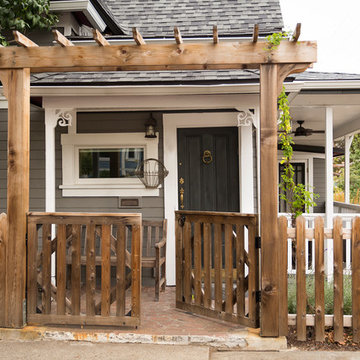
A custom cedar closed picket fence + gate (w/ black iron latch + hinges) + pergola overhead, creates a warm + inviting entryway.
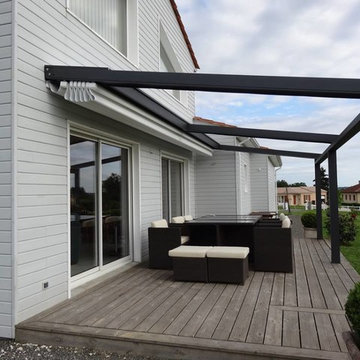
Available in different fabrics and colors.
All products are custom made.
We chose the top-rated "Gennius Awning" for our FlexRoof.
The FlexRoof is a roller-roof system, from KE Durasol Awnings, one of the best rated awning companies.
The FlexRoof is more unique than traditional awnings on the market, such as retractable awnings.
The FlexRoof is built onto a pergola-type frame (or mounted onto a FlexRoom) which aesthetically enhances your outdoor space and adds function as an outdoor room. The FlexRoof provides overhead protection from outdoor elements with design and innovation.
Our FlexRoof can be installed together with or separately from a FlexRoom. All FlexRoofs are custom designed and are available in a variety of frame options, fabrics, and colors. Lights and/or speaker installations are optional.

This project presented unique opportunities that are not often found in residential landscaping. The homeowners were not only restoring their 1840's era farmhouse, a piece of their family’s history, but also enlarging and updating the home for modern living. The landscape designers continued this idea by creating a space that is a modern day interpretation of an 1840s era farm rather then a strict recreation. The resulting design combines elements of farm living from that time, as well as acknowledging the property’s history as a horse farm, with staples of 21st century landscapes such as space for outdoor living, lighting, and newer plant varieties.
Guests approach from the main driveway which winds through the property and ends at the main barn. There is secondary gated driveway just for the homeowners. Connected to this main driveway is a narrower gravel lane which leads directly to the residence. The lane passes near fruit trees planted in broken rows to give the illusion that they are the remains of an orchard that once existed on the site. The lane widens at the entrance to the gardens where there is a hitching post built into the fence that surrounds the gardens and a watering trough. The widened section is intended as a place to park a golf cart or, in a nod to the home’s past, tie up horses before entering. The gravel lane passes between two stone pillars and then ends at a square gravel court edged in cobblestones. The gravel court transitions into a wide flagstone walk bordered with yew hedges and lavender leading to the front door.
Directly to the right, upon entering the gravel court, is located a gravel and cobblestone edged walk leading to a secondary entrance into the residence. The walk is gated where it connects with the gravel court to close it off so as not to confuse visitors and guests to the main residence and to emphasize the primary entrance. An area for a bench is provided along this walk to encourage stopping to view and enjoy the gardens.
On either side of the front door, gravel and cobblestone walks branch off into the garden spaces. The one on the right leads to a flagstone with cobblestone border patio space. Since the home has no designated backyard like most modern suburban homes the outdoor living space had to be placed in what would traditionally be thought of as the front of the house. The patio is separated from the entrance walk by the yew hedge and further enclosed by three Amelanchiers and a variety of plantings including modern cultivars of old fashioned plants such as Itea and Hydrangea. A third entrance, the original front door to the 1840’s era section, connects to the patio from the home’s kitchen, making the space ideal for outdoor dining.
The gravel and cobblestone walk branching off to the left of the front door leads to the vegetable and perennial gardens. The idea for the vegetable garden was to recreate the tradition of a kitchen garden which would have been planted close to the residence for easy access. The vegetable garden is surrounded by mixed perennial beds along the inside of the wood picket fence which surrounds the entire garden space. Another area designated for a bench is provided here to encourage stopping and viewing. The home’s original smokehouse, completely restored and used as a garden shed, provides a strong architectural focal point to the vegetable garden. Behind the smokehouse is planted lilacs and other plants to give mass and balance to the corner and help screen the garden from the neighboring subdivision. At the rear corner of the garden a wood arbor was constructed to provide a structure on which to grow grapes or other vines should the homeowners choose to.
The landscape and gardens for this restored farmhouse and property are a thoughtfully designed and planned recreation of a historic landscape reinterpreted for modern living. The idea was to give a sense of timelessness when walking through the gardens as if they had been there for years but had possibly been updated and rejuvenated as lifestyles changed. The attention to materials and craftsmanship blend seamlessly with the residence and insure the gardens and landscape remain an integral part of the property. The farm has been in the homeowner’s family for many years and they are thrilled at the results and happy to see respect given to the home’s history and to its meticulous restoration.
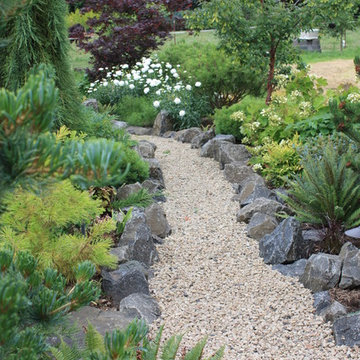
A gravel path leads the viewer around the south lawn, unfolding changing views at every turn. -Chauncey Freeman
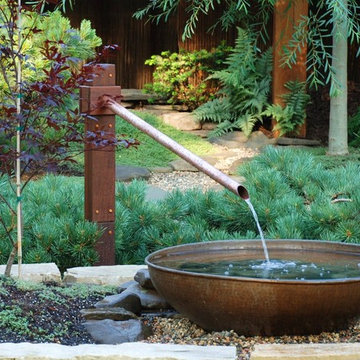
P.S. In the photos at the beginning of this tour you will not see this fountain it was added later.
67.401 Billeder af udendørs med grus og terrassebrædder
2






