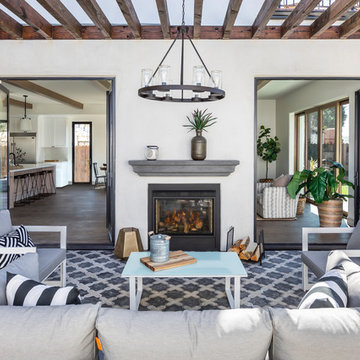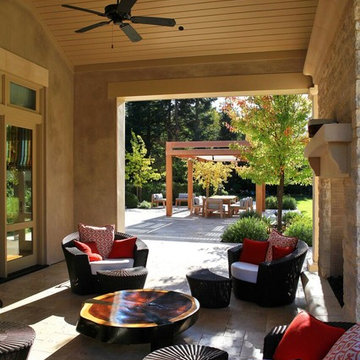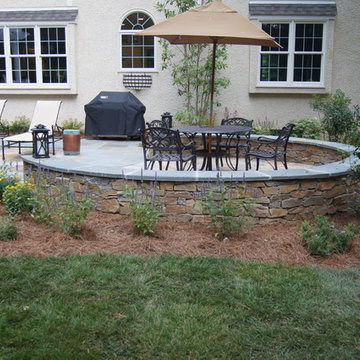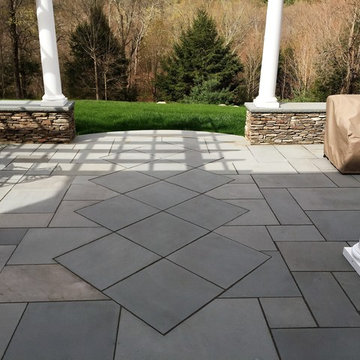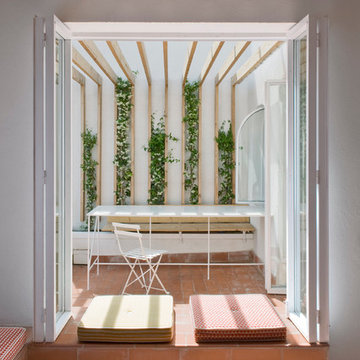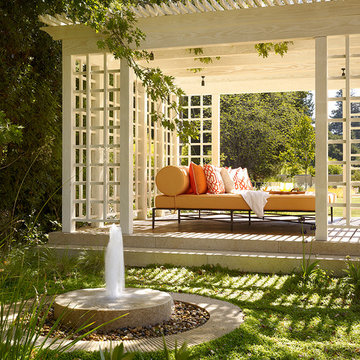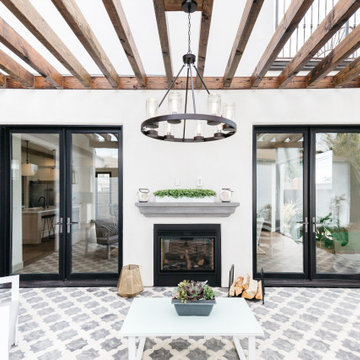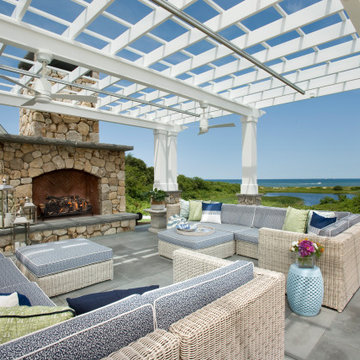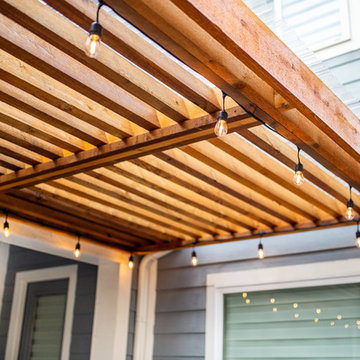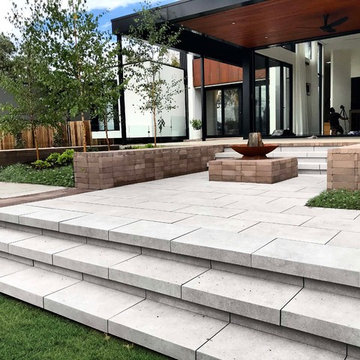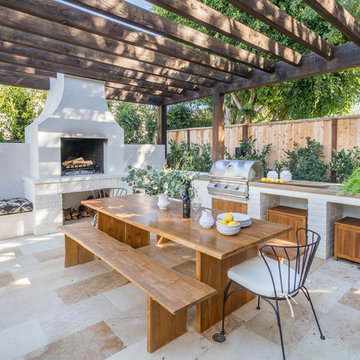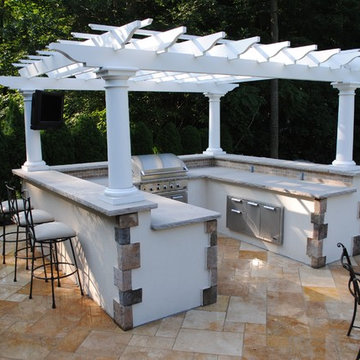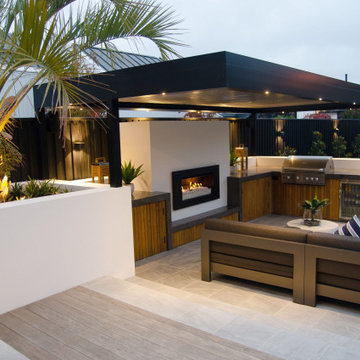Sorteret efter:
Budget
Sorter efter:Populær i dag
41 - 60 af 1.715 billeder
Item 1 ud af 3
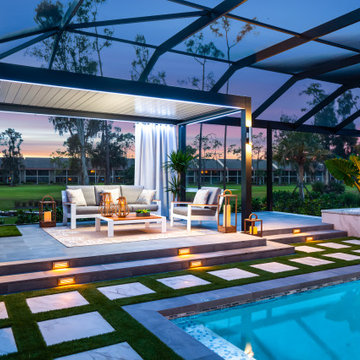
A 1980's pool and lanai were transformed into a lush resort like oasis. The rounded pool corners were squared off with added shallow lounging areas and LED bubblers. A louvered pergola creates another area to lounge and cook while being protected from the elements. Finally, the cedar wood screen hides a raised hot tub and makes a great secluded spot to relax after a busy day.
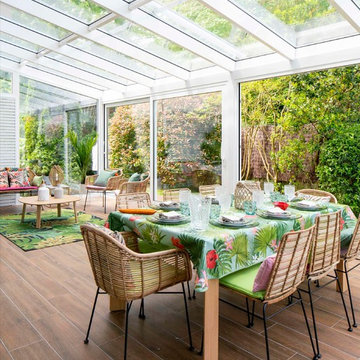
Proyecto, dirección y ejecución de decoración de terraza con pérgola de cristal, por Sube Interiorismo, Bilbao.
Pérgola de cristal realizada con puertas correderas, perfilería en blanco, según diseño de Sube Interiorismo.
Zona de estar con sofás y butacas de ratán. Mesa de centro con tapa y patas de roble, modelo LTS System, de Enea Design. Mesas auxiliares con patas de roble y tapa de mármol. Alfombra de exterior con motivo tropical en verdes. Cojines en colores rosas, verdes y motivos tropicales de la firma Armura. Lámpara de sobre mesa, portátil, para exterior, en blanco, modelo Koord, de El Torrent, en Susaeta Iluminación.
Decoración de zona de comedor con mesa de roble modelo Iru, de Ondarreta, y sillas de ratán natural con patas negras. Accesorios decorativos de Zara Home. Estilismo: Sube Interiorismo, Bilbao. www.subeinteriorismo.com
Fotografía: Erlantz Biderbost
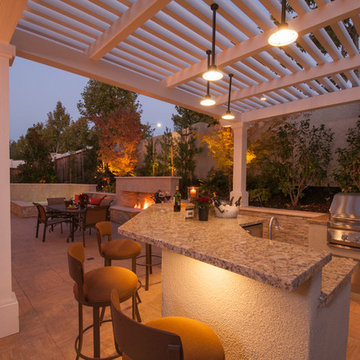
This beautiful new modern outdoor retreat has something for everyone; outdoor kitchen with covered pergola, outdoor fireplace for cozy warmth, custom spa with sheer decent, outdoor tile patio, retaining walls, beautiful plants and more.Photos by Tom Minczeski/photoman.com
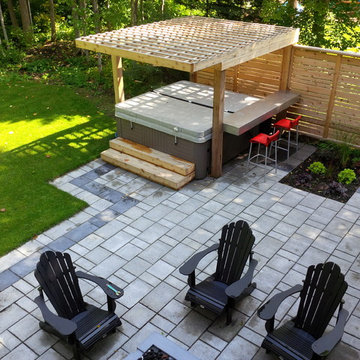
Patio with a hot tub and pergola roofed structure with screening fence and stainless steel bar top.

This property has a wonderful juxtaposition of modern and traditional elements, which are unified by a natural planting scheme. Although the house is traditional, the client desired some contemporary elements, enabling us to introduce rusted steel fences and arbors, black granite for the barbeque counter, and black African slate for the main terrace. An existing brick retaining wall was saved and forms the backdrop for a long fountain with two stone water sources. Almost an acre in size, the property has several destinations. A winding set of steps takes the visitor up the hill to a redwood hot tub, set in a deck amongst walls and stone pillars, overlooking the property. Another winding path takes the visitor to the arbor at the end of the property, furnished with Emu chaises, with relaxing views back to the house, and easy access to the adjacent vegetable garden.
Photos: Simmonds & Associates, Inc.
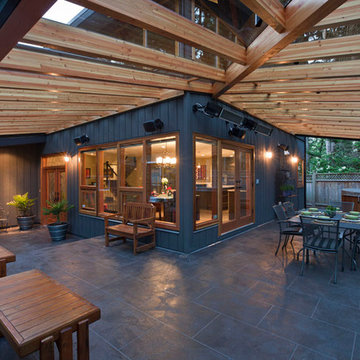
This 40 year old Crescent Beach house, formerly a summer home, received a complete makeover & addition, to restore and enhance its distinctive ‘west coast’ architectural style. A ‘Lindal’ western red cedar window wall on the front and the back of the house add to the unique ‘West Coast’ character of the home. A glulam beam and glass roof canopy extends over the South and West corners of the house creating a covered entry and a sheltered area for outdoor living. The biggest change to the home’s formerly cramped interior was the relocation of the staircase. This change allowed for the creation of a spacious new open plan kitchen with a dynamically shaped island, perfect for entertaining. The living room features a contemporary gas fireplace finished in ‘faux’ concrete. Natural light flows in through the skylight over the stairs leading to a second floor master suite complete with walk-in-closet and luxurious steam shower in the Ensuite Bath.
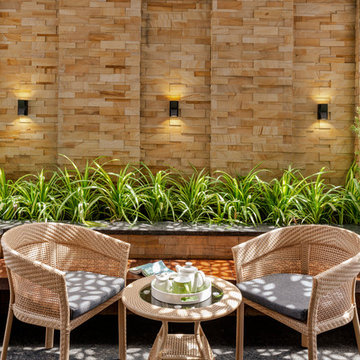
Designed by - Office of Contemporary Architecture
Photographed by - Ravi Chouhan, Sapna Jain
1.715 Billeder af udendørs med havefliser og en pergola
3






