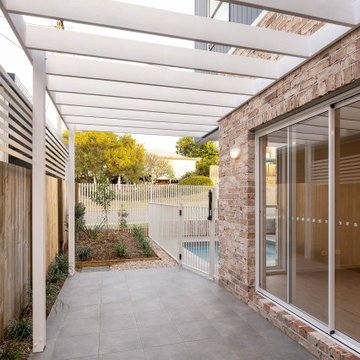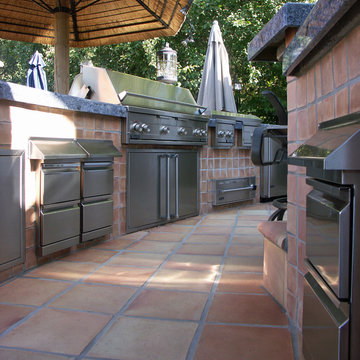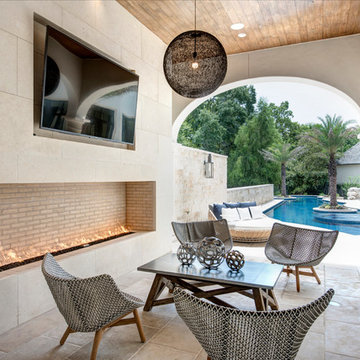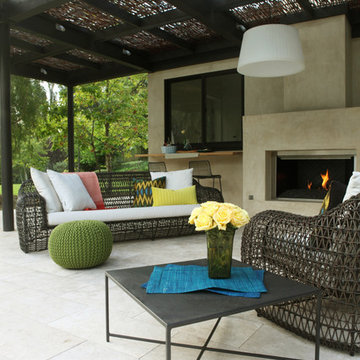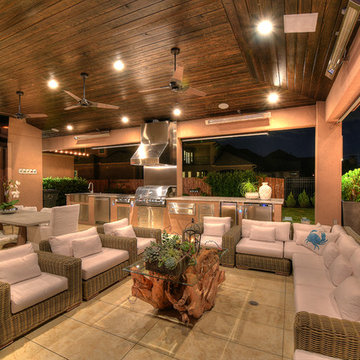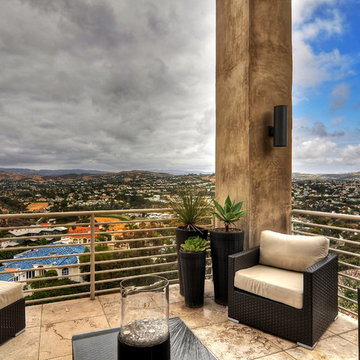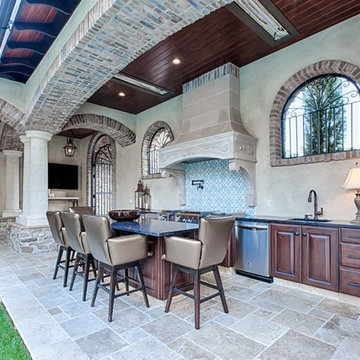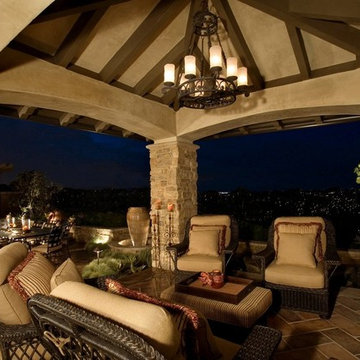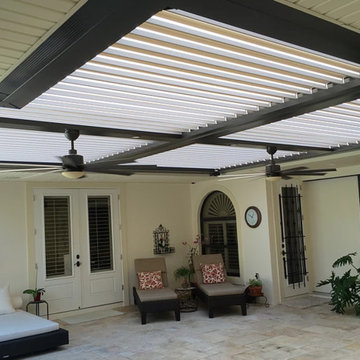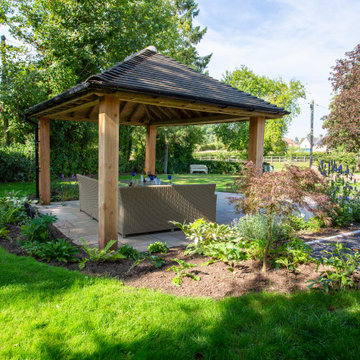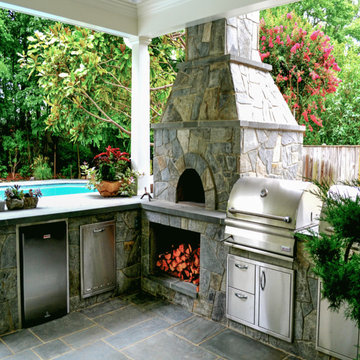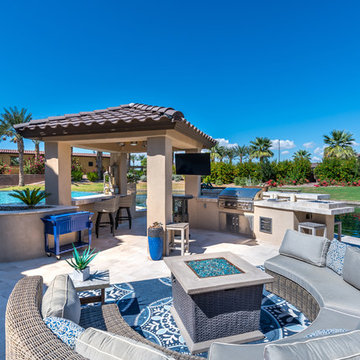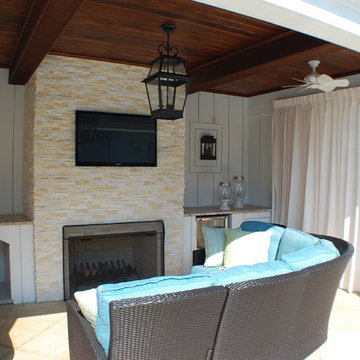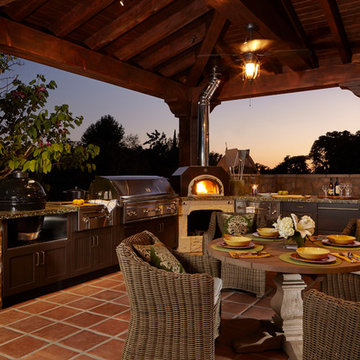Sorteret efter:
Budget
Sorter efter:Populær i dag
81 - 100 af 709 billeder
Item 1 ud af 3
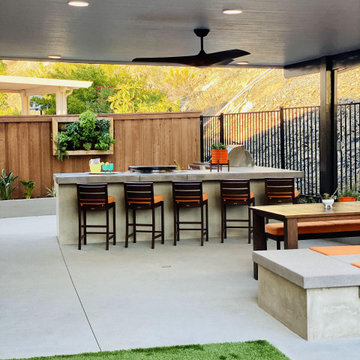
Designed with family fun and entertaining in mind, this inviting outdoor living space offers something for everyone and truly maximizes every inch of this Rancho Penasquitos backyard. The large, custom-designed hot tub and deck area provide a perfect spot to relax and unwind. A distinctive waterfall feature was integrated into the design of the large outdoor fireplace and seating area, creating a relaxing ambiance and making it easy to envision year-round enjoyment of the space.
A spacious covered dining area flows seamlessly into the outdoor kitchen area which features everything a home chef needs for entertaining al fresco. Key features include a large island equipped with state-of-the-art cooking essentials including an Evo flat top grill, Sedona grill, and even a live herb garden. The yard also offers plenty of room for kids and family pets to run and play on durable turf.
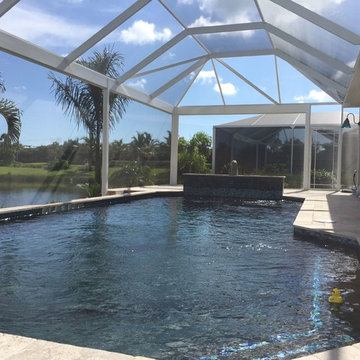
We are ready to help with aluminum picket fencing, acrylic and vinyl windows, and we can even provide permits for all of your home improvements.
You can work with a locally owned and operated business that provides high-quality aluminum services to Fort Myers and the surrounding area.
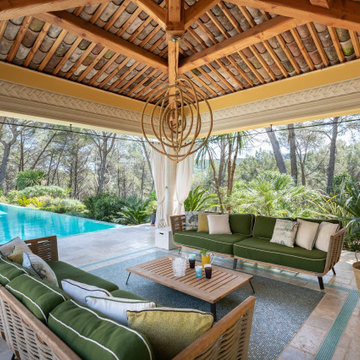
Poolhouse con parete di fondo con decorazione pittorica murale. Arredi contemporanei, tende bianche. Pavimento in travertino con inserti in mosaico di vetro. Grande piscina con infinity edge.
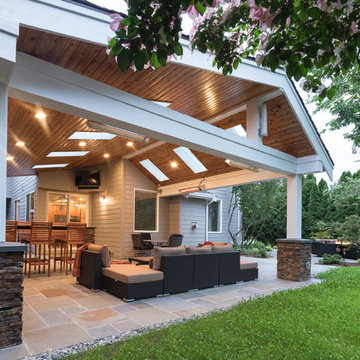
Our client wanted to create a fresh outdoor living space within their outdated backyard and to give a makeover to their entire property. The overall setting was a tremendous asset to the spaces - a large wetland area just behind their home, full of interesting birds and wildlife that the homeowner values.
We designed and built a spacious covered outdoor living space as the backyard focal point. The kitchen and bar area feature a Hestan grill, kegerator and refrigerator along with ample counter space. This structure is heated by Infratech heaters for maximum all-season use. An array of six skylights allows light into the space and the adjacent windows.
While the covered space is the focal point of the backyard, the entire property was redesigned to include a bluestone patio and pathway, dry creek bed, new planting, extensive low voltage outdoor lighting and a new entry monument.
The design fits seamlessly among the existing mature trees and the backdrop of a beautiful wetland area beyond. The structure feels as if it has always been a part of the home.
William Wright Photography
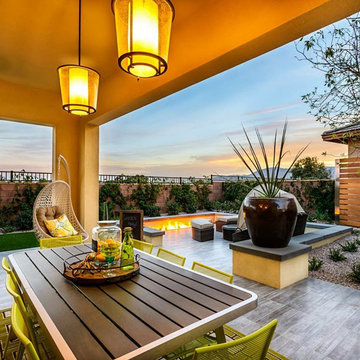
Dining and lounge seating areas. A linear fire feature and 3-sided seat wall help define the seating areas. The floor tile matches the interior to promote a continuity between the spaces. Teak and stainless steel trellis features help define the space.
709 Billeder af udendørs med havefliser og et lysthus
5






