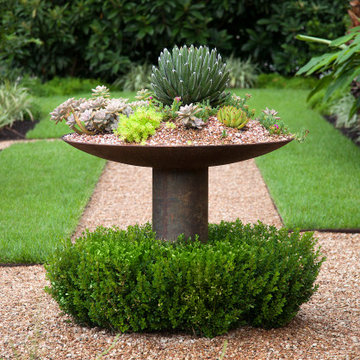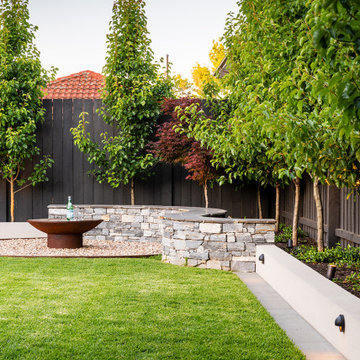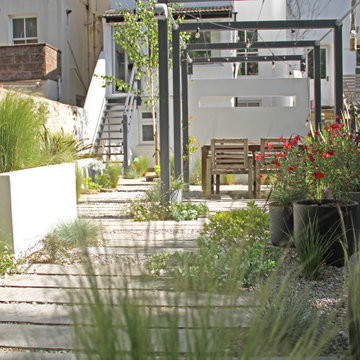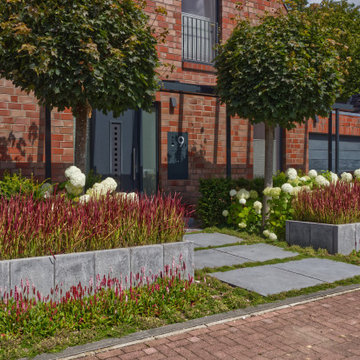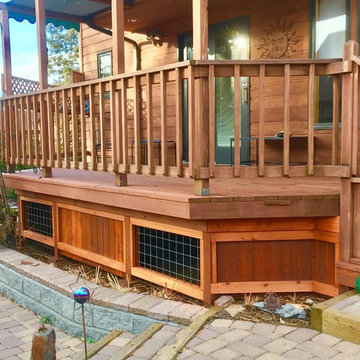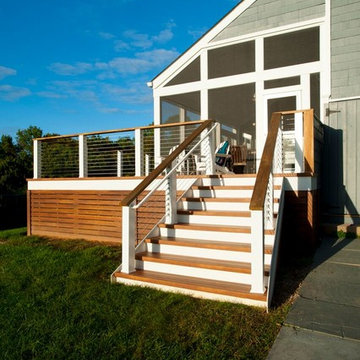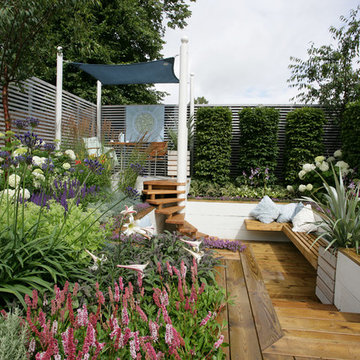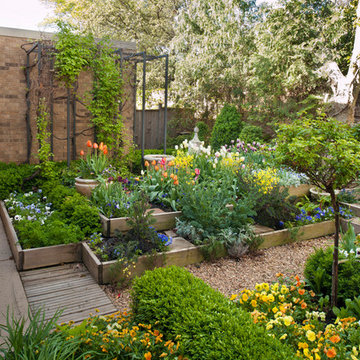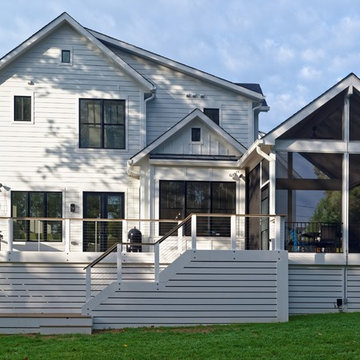Sorteret efter:
Budget
Sorter efter:Populær i dag
1 - 20 af 2.607 billeder
Item 1 ud af 3
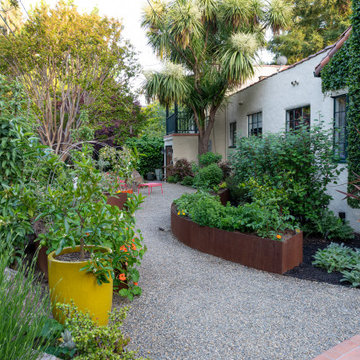
Because the sunniest place to grow vegetables is in the front yard, custom Cor-ten steel planters were designed as an attractive sculptural element, their graceful curves complementing the organic flow of the landscape. Informal gravel provides stable footing to walk and work, while remaining permeable to rain. Dwarf citrus grow in pots, and foundation plantings of Ribes sanguineum and Phormium 'Guardsman', and Ficus pumila vine anchor the home. Photo © Jude Parkinson-Morgan.
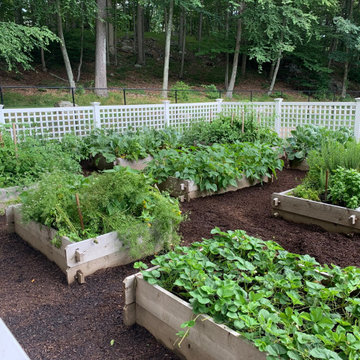
Culinary Raised Vegetable Garden. This is nine beds that measure 8x4 and 6x4. Root vegetables, Salad, Tomatoes and Herb. This garden produced 235 pounds of tomatoes in 2020. The entire system is designed to meet your needs, your property and architectural style of your home. Exclusive Peter Atkins and Associates. LLC
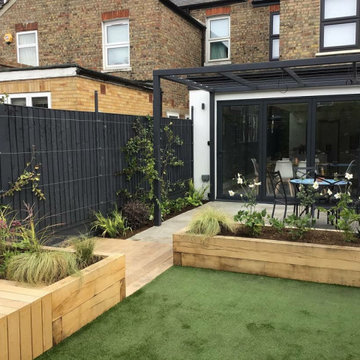
Modern suburban garden with plenty of space for entertianing and relaxing.
Designed by Sarah Kay garden design
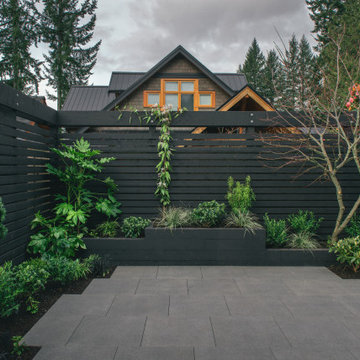
Backyard patio with Dover Grey porcelain slabs, cut basalt step, custom trellis for privacy, new planters with plants and landscape lighting.
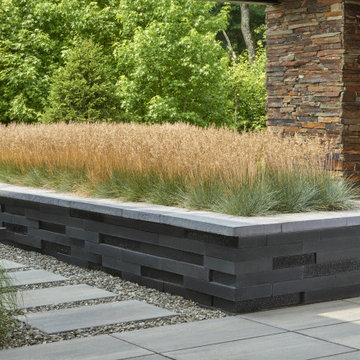
This backyard landscape design is inspired by our Blu Grande Smooth patio slab. Perfect paving slab for modern poolsides and backyard design, Blu Grande Smooth is a large concrete patio stone available in multiple colors. It's smooth texture is sleek to the eye but rougher to the touch which avoids it from getting slippery when wet. The large rectangular shape works as an easy add-on into Blu 60 regular modular patterns but can also work as a stand-alone to create a very linear look. Check out the HD2 Blu Grande Smooth which is all about seamless looks with a tighter/poreless texture and anti-aging technology. Check out our website to shop the look! https://www.techo-bloc.com/shop/slabs/blu-grande-smooth/
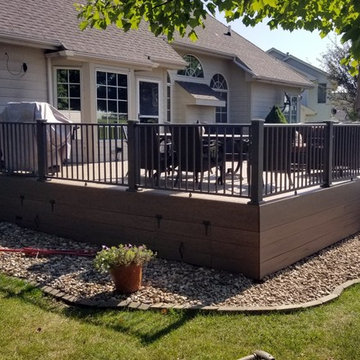
Timbertech PVC Capped Composite Deck with Westbury Full Aluminum Railing with under Deck Skirting
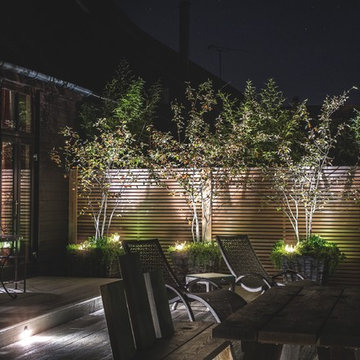
Modern courtyard garden for a barn conversion designed by Jo Alderson Phillips @ Joanne Alderson Design, Built by Tom & the team at TS Landscapes & photographed by James Wilson @ JAW Photography
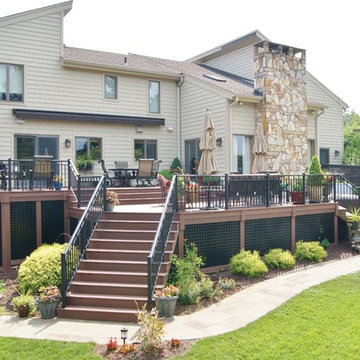
This multi-level deck in WOLF Rosewood PVC decking. The unobstructed dining level with its wrap around stairs flows into the lower lounge area providing an open feel and additional seating. The African Bluestone landing and wrap-a-round cascading steps and walkway add to the texture and variety of color. The semi-sunken hot tub is fully accessible from one side and almost hidden from the deck perspective. The duel sets of stairs give access to the driveway as well as the yard itself. The custom rails are black powder coated aluminum. Black PVC skirting, finishes the base of the deck. a nearly 5ft wide rolling barn door gives access to the excavated dry space below which serves as storage and with 6 foot of headroom is a fully functional 450sf of storage space - Large enough to drive into with a ride-on mower . The door had to be hung using powder coated steel hardware to carry the size and weight of the door The design detail of the hardware itself adds to the architectural interest of the overall project.
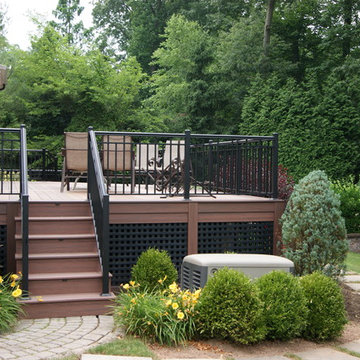
The original multiple decks and elevated patio blocked the pool and fractured the space. This design creates an elegant progression from the home’s interior to poolside. The wide stairs oriented towards the pool provide pool views from the entire deck. The interior level provides for relaxed seating and dining with the magnificence of nature. The descent of a short group of stairs leads to the outdoor kitchen level. The barbeque is bordered in stone topped with a countertop of granite. The outdoor kitchen level is positioned for easy access midway from either the pool or interior level. From the kitchen level an additional group of stairs flow down to the paver patio surrounding the pool. Also incorporated is a downstairs entry and ample space for storage beneath the deck sourced through an access panel. The design connects the interior to poolside by means of a rich and functional outdoor living design.
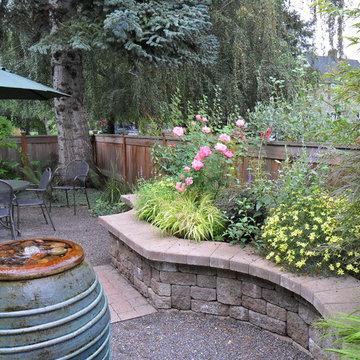
A tiny urban space packs a visual punch. Photo by Amy Whitworth, Installation by Jaylene Walter www.jwlic.com
2.607 Billeder af udendørs med højbede og Sokkel
1







