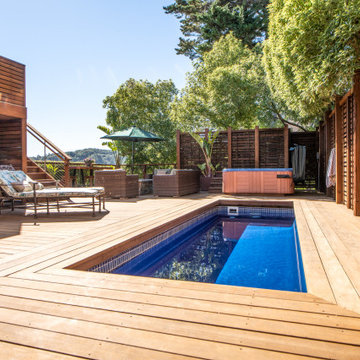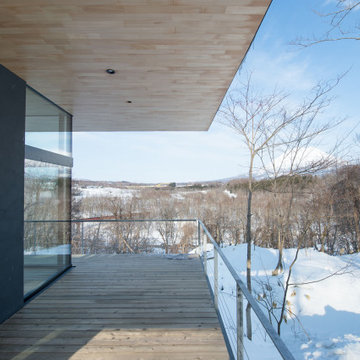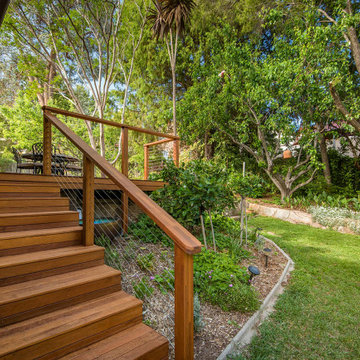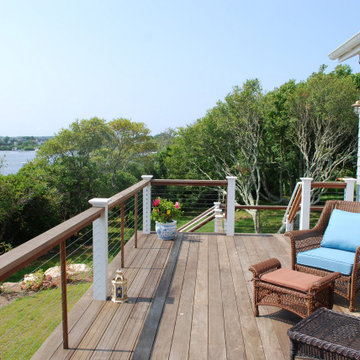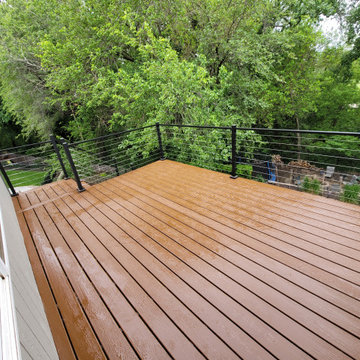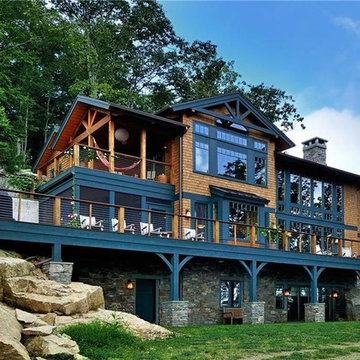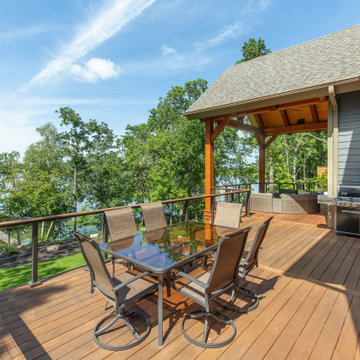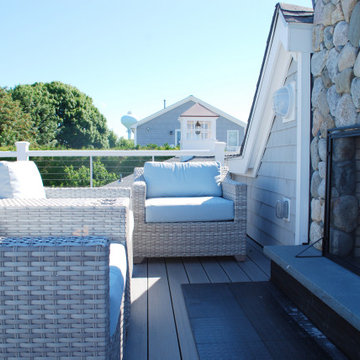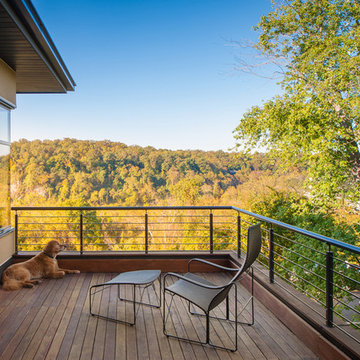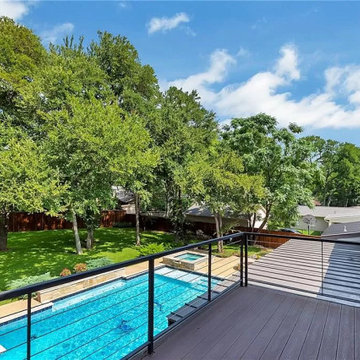Sorteret efter:
Budget
Sorter efter:Populær i dag
61 - 80 af 300 billeder
Item 1 ud af 3
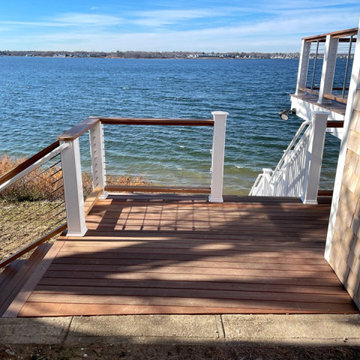
When the owner of this petite c. 1910 cottage in Riverside, RI first considered purchasing it, he fell for its charming front façade and the stunning rear water views. But it needed work. The weather-worn, water-facing back of the house was in dire need of attention. The first-floor kitchen/living/dining areas were cramped. There was no first-floor bathroom, and the second-floor bathroom was a fright. Most surprisingly, there was no rear-facing deck off the kitchen or living areas to allow for outdoor living along the Providence River.
In collaboration with the homeowner, KHS proposed a number of renovations and additions. The first priority was a new cantilevered rear deck off an expanded kitchen/dining area and reconstructed sunroom, which was brought up to the main floor level. The cantilever of the deck prevents the need for awkwardly tall supporting posts that could potentially be undermined by a future storm event or rising sea level.
To gain more first-floor living space, KHS also proposed capturing the corner of the wrapping front porch as interior kitchen space in order to create a more generous open kitchen/dining/living area, while having minimal impact on how the cottage appears from the curb. Underutilized space in the existing mudroom was also reconfigured to contain a modest full bath and laundry closet. Upstairs, a new full bath was created in an addition between existing bedrooms. It can be accessed from both the master bedroom and the stair hall. Additional closets were added, too.
New windows and doors, new heart pine flooring stained to resemble the patina of old pine flooring that remained upstairs, new tile and countertops, new cabinetry, new plumbing and lighting fixtures, as well as a new color palette complete the updated look. Upgraded insulation in areas exposed during the construction and augmented HVAC systems also greatly improved indoor comfort. Today, the cottage continues to charm while also accommodating modern amenities and features.
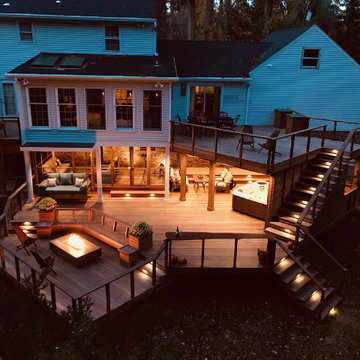
A square deck doesn’t have to be boring – just tilt the squares on an angle.
This client had a big wish list:
A screen porch was created under an existing elevated room.
A large upper deck for dining was waterproofed with EPDM roofing. This made for a large dry area on the lower deck furnished with couches, a television, spa, recessed lighting, and paddle fans.
An outdoor shower is enclosed under the stairs. For code purposes, we call it a rinsing station.
A small roof extension to the existing house provides covering and a spot for a hanging daybed.
The design also includes a live edge slab installed as a bar top at which to enjoy a casual drink while watching the children in the yard.
The lower deck leads down two more steps to the fire pit.
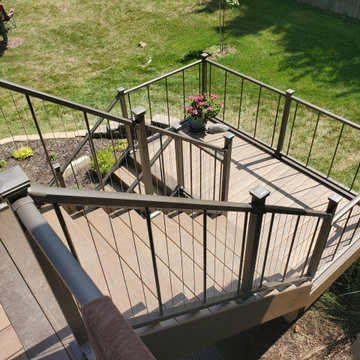
The original deck on this project was wood and seen it’s day, also had an awkward stair layout. We built the same size of deck as the original, but installed a larger beam under so we would only need (2) posts instead of 4. Also the original stair landing was sinking. Because of the ground, we decided to use the TechnoPost which is a metal pier system instead of the standard 6×6 wood into concrete which does have a lifetime warranty. Before we installed the decking, we installed the Trex Rain Escape system with a gutter system so therefore when it rains, it stays dry under the deck. The decking we choose was Timbertech’s PVC Capped Composite Decking in the Legacy Series – Pecan for the main decking color and Mocha for the double picture frame as well as the fascia and risers. Because of the great view of the backyard, the railing was Westbury’s Aluminum Railing in the VertiCable Series with the Bronze color. For the finish touches, we installed Westbury Post Cap Lights which turn on automatically when the sun goes down for however many hours the homeowners would like. This deck turned out great and the homeowners and their friends/neighbors will have many years to enjoy it!!
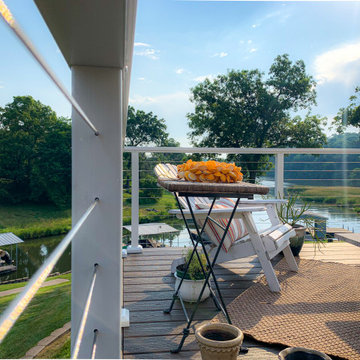
Trex "Spiced Rum" decking with ADI aluminum cable rail system installed at Lake Lotawana MO.
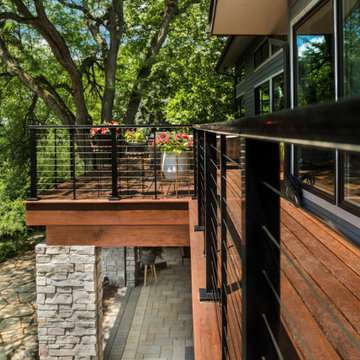
Elevate your outdoor experience with an upper open deck featuring sleek metal railing, offering unobstructed views of the surrounding beauty while providing safety and style.
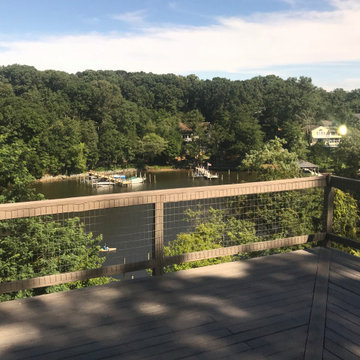
7' Cantilever acheieved using concealed steel beams the deck floats over the retaining wall overlooking the river over 70' below
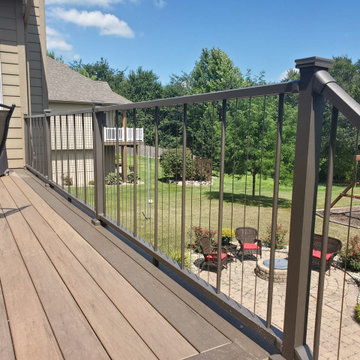
The original deck on this project was wood and seen it’s day, also had an awkward stair layout. We built the same size of deck as the original, but installed a larger beam under so we would only need (2) posts instead of 4. Also the original stair landing was sinking. Because of the ground, we decided to use the TechnoPost which is a metal pier system instead of the standard 6×6 wood into concrete which does have a lifetime warranty. Before we installed the decking, we installed the Trex Rain Escape system with a gutter system so therefore when it rains, it stays dry under the deck. The decking we choose was Timbertech’s PVC Capped Composite Decking in the Legacy Series – Pecan for the main decking color and Mocha for the double picture frame as well as the fascia and risers. Because of the great view of the backyard, the railing was Westbury’s Aluminum Railing in the VertiCable Series with the Bronze color. For the finish touches, we installed Westbury Post Cap Lights which turn on automatically when the sun goes down for however many hours the homeowners would like. This deck turned out great and the homeowners and their friends/neighbors will have many years to enjoy it!!
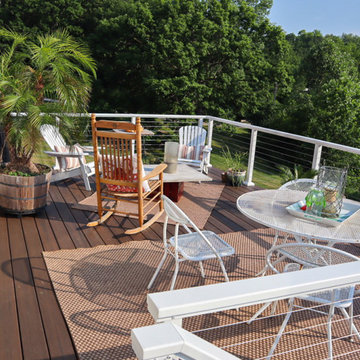
Trex "Spiced Rum" decking with ADI aluminum cable rail system installed at Lake Lotawana MO.
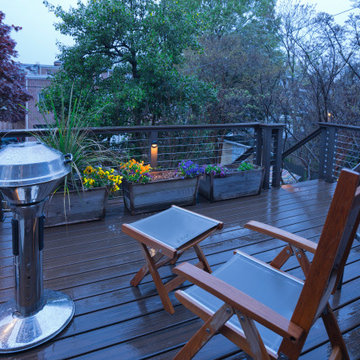
A two-bed, two-bath condo located in the Historic Capitol Hill neighborhood of Washington, DC was reimagined with the clean lined sensibilities and celebration of beautiful materials found in Mid-Century Modern designs. A soothing gray-green color palette sets the backdrop for cherry cabinetry and white oak floors. Specialty lighting, handmade tile, and a slate clad corner fireplace further elevate the space. A new Trex deck with cable railing system connects the home to the outdoors.
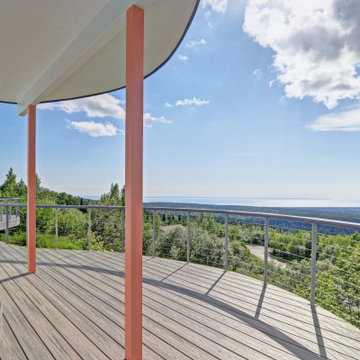
Cable handrail for large deck. Posts are aluminum and cable is stainless steel. Top cap is same as decking material
300 Billeder af udendørs med kabel gelænder uden overdækning
4






