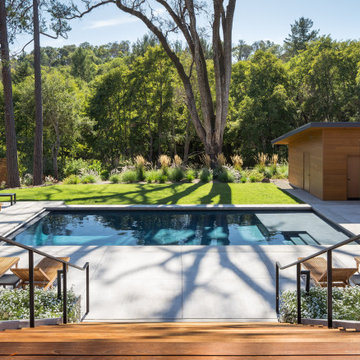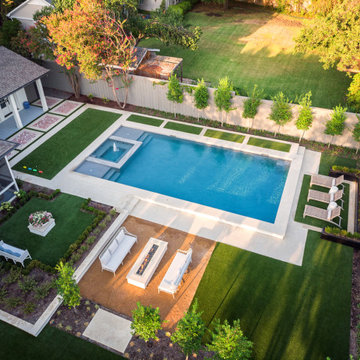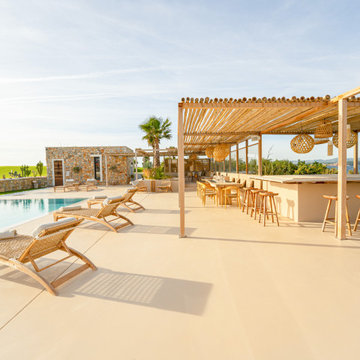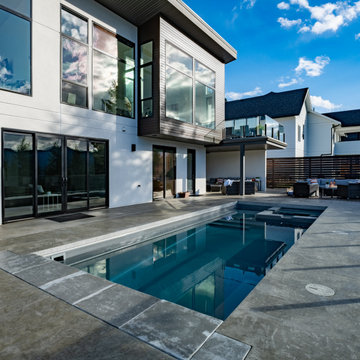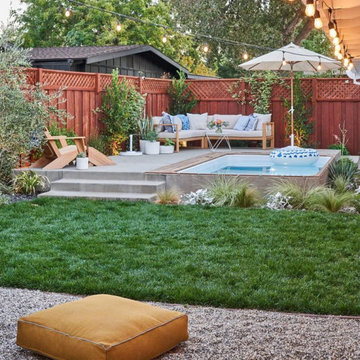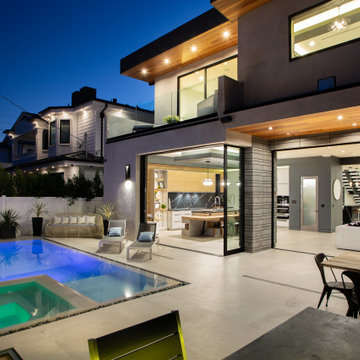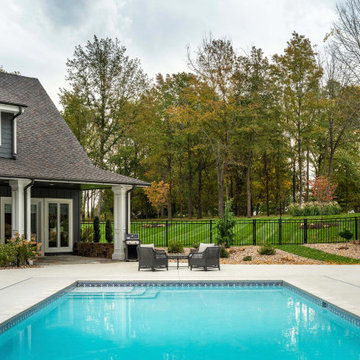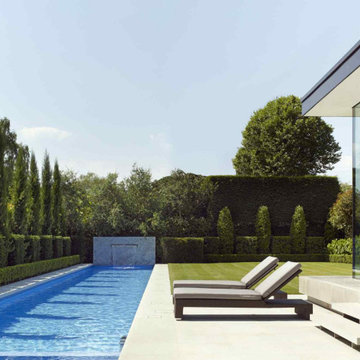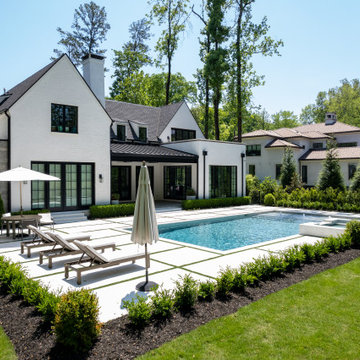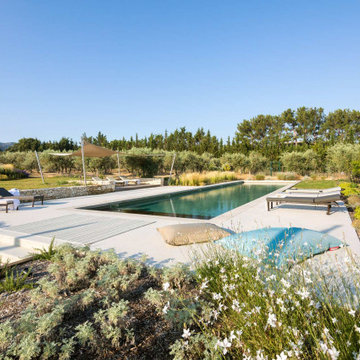664 Billeder af udendørs med Landskab rundt om pool og betonplader
Sorteret efter:
Budget
Sorter efter:Populær i dag
1 - 20 af 664 billeder
Item 1 ud af 3
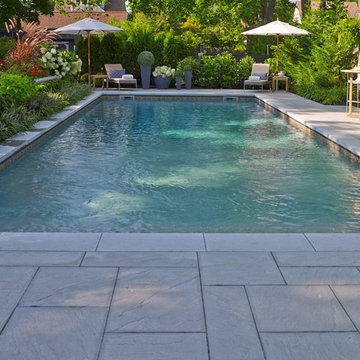
Audacious in its massive size, the look of this bold beauty is polished yet casual.
With its elegant veining, Aberdeen makes a statement at once luxuriant and eminently livable.
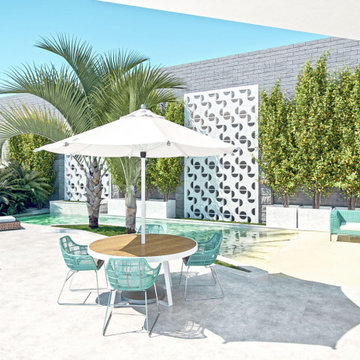
Pool designed for a 4 people family, as an spa and parties place. the tiles used are made of resined concrete.
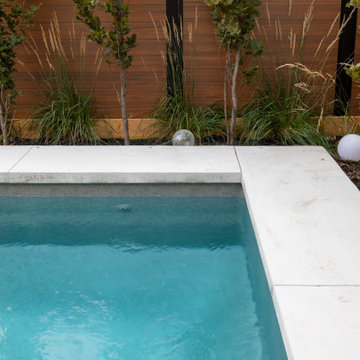
The pool has a textured light grey vinyl liner which lends the water a soft muted blue tone. To extend the clean modern look, the poured in place concrete ‘deck over’ coping is finished with a smooth straight face.
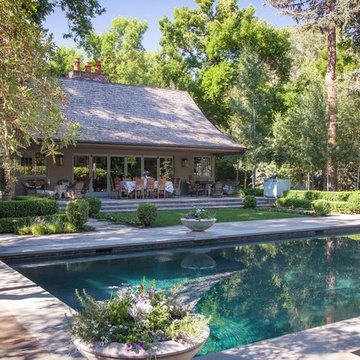
Outdoor dining and entertaining near your pool is a great way to enjoy the pool without getting wet.
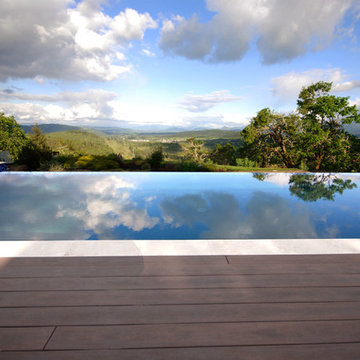
This modern custom built home was designed and built by John Webb Construction & Design on a steep hillside overlooking the Willamette Valley in Western Oregon. The placement of the home allowed for private yet stunning views of the valley even when sitting inside the living room or laying in bed. Concrete radiant floors and vaulted ceiling help make this modern home a great place to live and entertain.
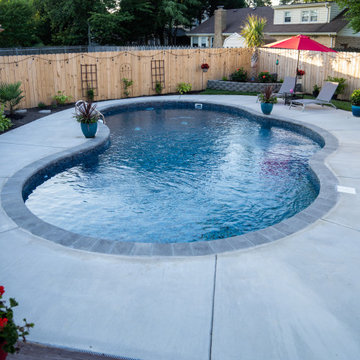
This OASIS vinyl pool by Cardinal has the Eagle Bay vinyl liner with the Jefferson coping tile.
Size: 16′ x 34′
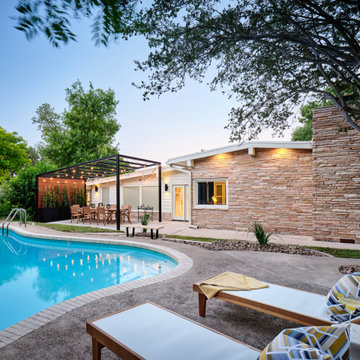
The home's original pool was in great condition. The team cleaned up the overgrown brush in the back yard and installed new landscaping and a new cedar fence. The large patio provided the perfect spot for the team to incorporate a custom designed mid century wood and steel pergola.

Fin dai primi sopralluoghi ci ha colpito il rapporto particolare che il sito ha con lo splendido scenario della Alpi Apuane, una visuale privilegiata della catena montuosa nella sua ampiezza, non inquinata da villette “svettanti”. Ci è parsa quindi prioritaria la volontà di definire il progetto in orizzontale, creando un’architettura minima, del "quasi nulla" che riportasse alla mente le costruzioni effimere che caratterizzavano il litorale versiliese prima dell’espansione urbanistica degli ultimi decenni. La costruzione non cerca così di mostrarsi, ma piuttosto sparire tra le siepi di confine, una sorta di vela leggera sospesa su esili piedritti e definita da lunghi setti orizzontali in cemento faccia-vista, che definiscono un ideale palcoscenico per le montagne retrostanti.
Un intervento calibrato e quasi timido rispetto all’intorno, che trova la sua qualità nell’uso dei diversi materiali con cui sono trattare le superficie. La zona giorno si proietta nel giardino, che diventa una sorta di salone a cielo aperto mentre la natura, vegetazione ed acqua penetrano all’interno in un continuo gioco di rimandi enfatizzato dalle riflessioni create dalla piscina e dalle vetrate. Se il piano terra costituisce il luogo dell’incontro privilegiato con natura e spazio esterno, il piano interrato è invece il rifugio sicuro, lontano dagli sguardi e dai rumori, dove ritirarsi durante la notte, protetto e caratterizzato da un inaspettato ampio patio sul lato est che diffonde la luce naturale in tutte gli spazi e le camere da letto.
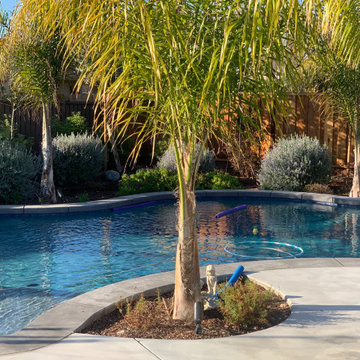
Swimming pool remodel design included removing several 65' tall Italian cypresses, which stood like soldiers on two sides of the pool, not offering any color or interest. There was also a step down from the house, the a step up to the pool. We made it level with the main door. The design included removing a fireplace and sliding door, replacing with more windows and French doors. the design included adding a portable spa and custom concrete fire pit.
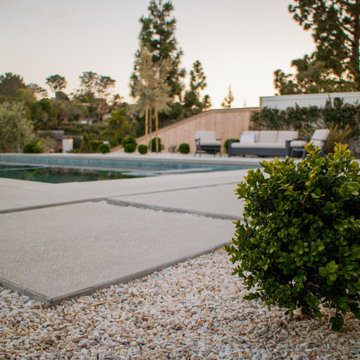
minimal design, boxwood plantings, gravel, concrete steppers, infinity pool.
664 Billeder af udendørs med Landskab rundt om pool og betonplader
1






