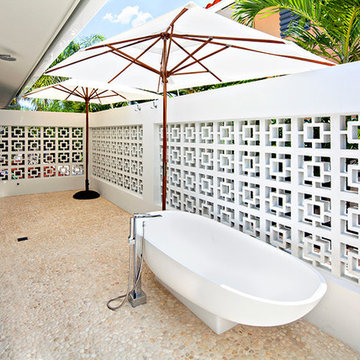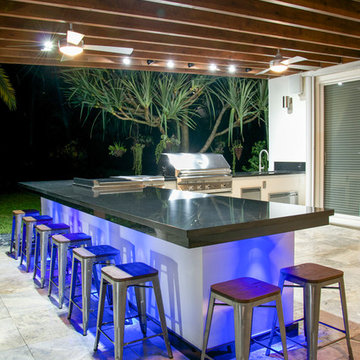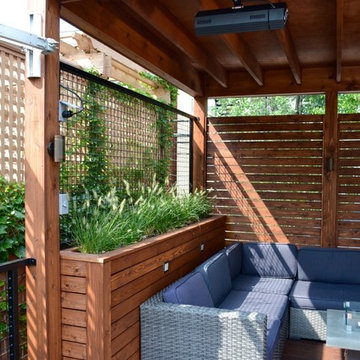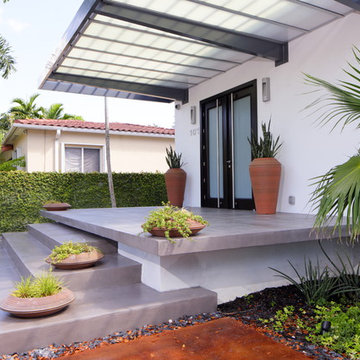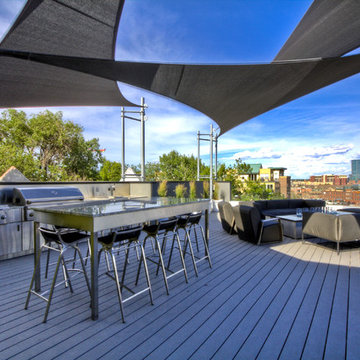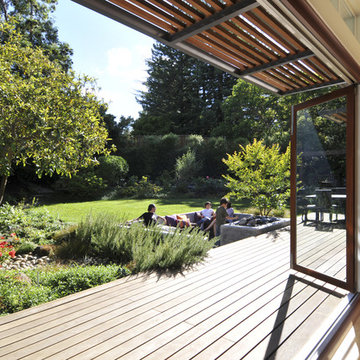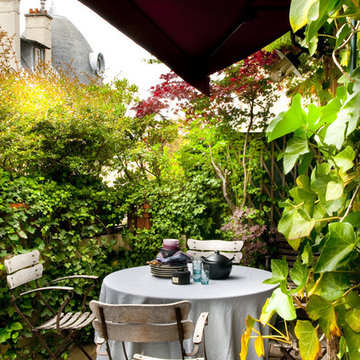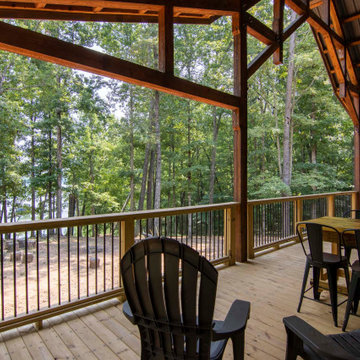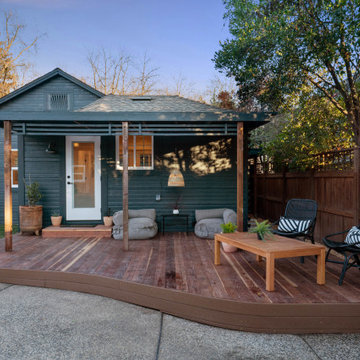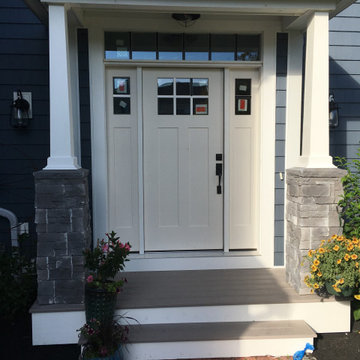Sorteret efter:
Budget
Sorter efter:Populær i dag
21 - 40 af 9.460 billeder
Item 1 ud af 3
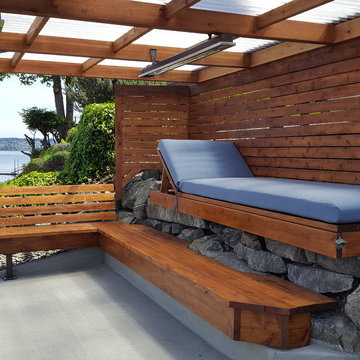
This space (called the Grotto) below the upper deck provides a place to relax and entertain friends. Move the table under the cover for a waterfront dining experience. The lumber is tight knot cedar with a Penofin finish.
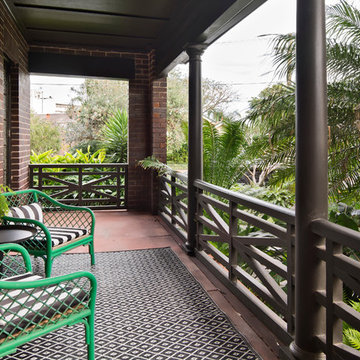
They say the magic thing about home is that it feels good to leave and even better to come back and that is exactly what this family wanted to create when they purchased their Bondi home and prepared to renovate. Like Marilyn Monroe, this 1920’s Californian-style bungalow was born with the bone structure to be a great beauty. From the outset, it was important the design reflect their personal journey as individuals along with celebrating their journey as a family. Using a limited colour palette of white walls and black floors, a minimalist canvas was created to tell their story. Sentimental accents captured from holiday photographs, cherished books, artwork and various pieces collected over the years from their travels added the layers and dimension to the home. Architrave sides in the hallway and cutout reveals were painted in high-gloss black adding contrast and depth to the space. Bathroom renovations followed the black a white theme incorporating black marble with white vein accents and exotic greenery was used throughout the home – both inside and out, adding a lushness reminiscent of time spent in the tropics. Like this family, this home has grown with a 3rd stage now in production - watch this space for more...
Martine Payne & Deen Hameed

This space is perfect for entertaining! When the owners originally moved in, this deck was not here. There were several steps down from the kitchen door, and the stone slabs were a toe-stubbing minefield.
We added the deck and designed it perfectly for entertaining. Since we had several large pine trees removed from the property, we increased sun exposure creating a need for more shade. We had this awning custom made by PJ Canvas in Santa Rosa, CA. The awning tucks neatly under the roof of the house during the rainy months.
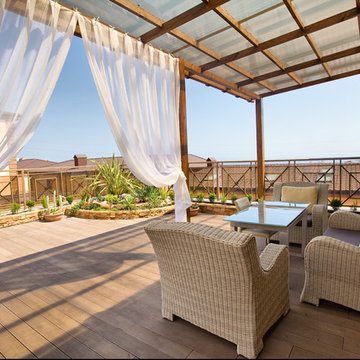
Большой балкон с деревянным навесом, защищающим от солнца и атмосферных осадков. Для ночного освещения используется настенный светильник в форме фонаря. Ротанговая плетеная мебель в светлом оттенке дополнена мягкими подушками. Низкий столик со стеклянной столешницей. В целях озеленения пространства оформлена клумба с каменной отделкой.
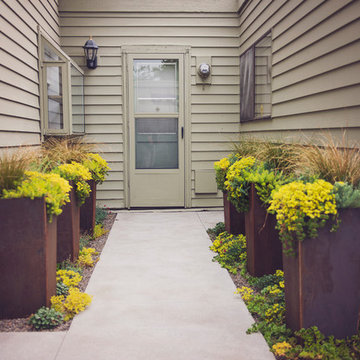
Upright COR-TEN planters bloom brightly with Sedum tetractinum 'Coral Reef', bringing a bit of sunshine into this small courtyard.
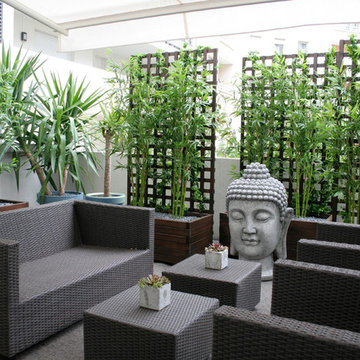
Aménagement d'une terrasse côté chambres
Souhait du client - Ambiance Zen, se protéger du vis à vis, avoir peu d'entretien
Apports et utilisation de jardinières existantes, pose d'une lasure adaptée aux extérieurs plus foncée
fixation de treillis trintées de la même couleur
Mélanges de plantes artificielles avec des plantes persistantes
pose peinture adaptée sur pots
revêtement sol effet sisal imputressible
Jean-Michel Delzenne

The addition of the kitchenette on the rooftop transformed the patio into a fully-functioning entertainment space. The retractable awning provides shade on the hottest days, or it can be opened up to party under the stars.
Welcoming guests into their home is a way of life for the Novogratzes, and in turn was the primary focus of this renovation.
"We like to have a lot people over on the day-to-day as well as holiday family gatherings and parties with our friends", Cortney explains. With both Robert and Cortney hailing from the South; Virginia and Georgia respectively, the couple have it in their blood to open their home those around them. "We always believe that the most important thing in your home is those you share it with", she says, "so we love to keep up our southern hospitality and are constantly welcoming guests into our home."
Photo: Adrienne DeRosa Photography © 2014 Houzz
Design: Cortney and Robert Novogratz

Brooklyn backyard patio design in Prospect Heights for a young, professional couple who loves to both entertain and relax! This space includes a West Elm outdoor sectional and round concrete outdoor coffee table.
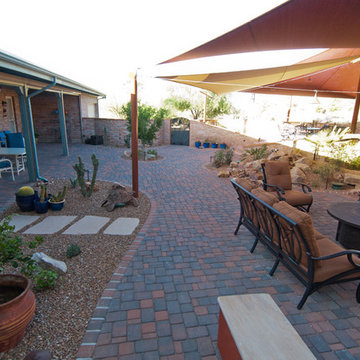
This was a unique remodel project of a crowded backyard. The customers requested shade, screening from the uphill neighbors and a usable entertaining space all while working to integrate a suitable habitat for their desert tortoises. Unique elements include extensive shade sails, a waterfall with integrated tortoise beach, tortoise caves, tortoise friendly plantings, and a complete integrated landscape sound system.
Roni Ziemba, www.ziembaphoto.com
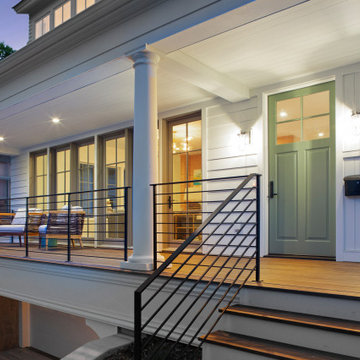
This new, custom home is designed to blend into the existing “Cottage City” neighborhood in Linden Hills. To accomplish this, we incorporated the “Gambrel” roof form, which is a barn-shaped roof that reduces the scale of a 2-story home to appear as a story-and-a-half. With a Gambrel home existing on either side, this is the New Gambrel on the Block.
This home has a traditional--yet fresh--design. The columns, located on the front porch, are of the Ionic Classical Order, with authentic proportions incorporated. Next to the columns is a light, modern, metal railing that stands in counterpoint to the home’s classic frame. This balance of traditional and fresh design is found throughout the home.
9.460 Billeder af udendørs med markise
2






