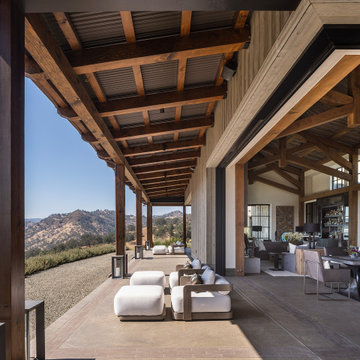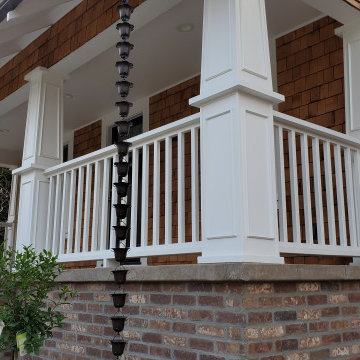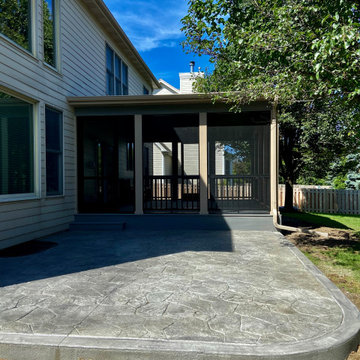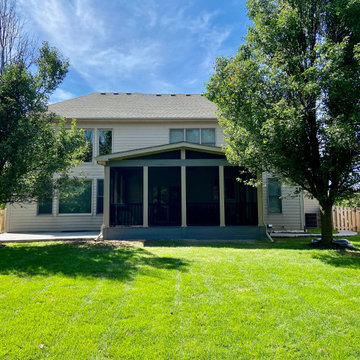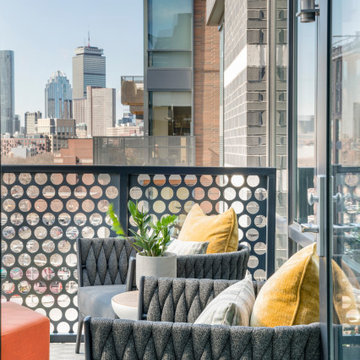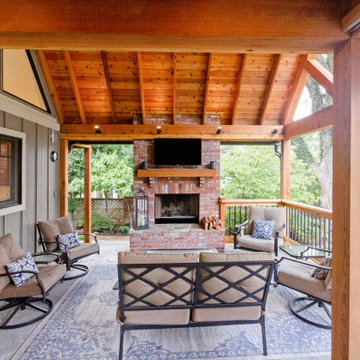Sorteret efter:
Budget
Sorter efter:Populær i dag
1 - 20 af 109 billeder
Item 1 ud af 3
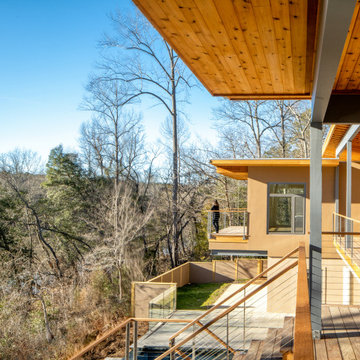
Multiple floating decks and porches reach out toward the river from the house. An immediate indoor outdoor connection is emphasized from every major room.
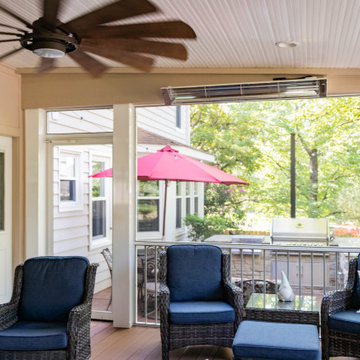
This quaint project includes a composite deck with a flat roof over it, finished with Heartlands Custom Screen Room System and Universal Motions retractable privacy/solar screens. The covered deck portion features a custom cedar wall with an electric fireplace and header mounted Infratech Heaters This project also includes an outdoor kitchen area over a new stamped concrete patio. The outdoor kitchen area includes a Napoleon Grill and Fire Magic Cabinets.
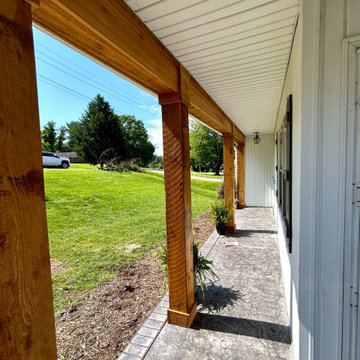
This was a porch in Lynchburg, Virginia that needed renovation. The existing concrete was removed and replaced with stamped concrete by another concrete-specific contractor. The porch columns, pilasters, and all existing trim around the porch rack were removed and replaced with cedar columns and cedar trim by us, Greystone Builders. it was an enjoyable job made better by the pleasant homeowners!
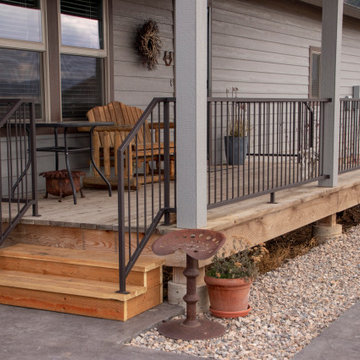
This simple yet functional deck rail was constructed out of tube steel and fabricated in the shop. It was installed in separate sections to complete the safety for this porch.
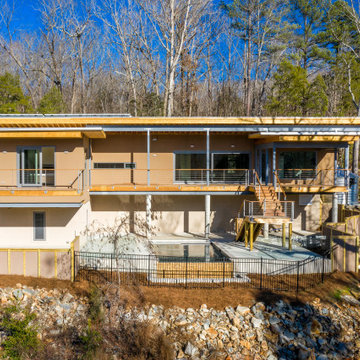
Multiple floating decks and porches reach out toward the river from the house. An immediate indoor outdoor connection is emphasized from every major room.
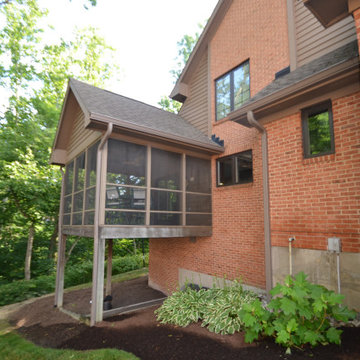
Kept the roof structure, Created an interior room where screen is located. Created a garage below the room. Rebuilt the deck on the back of the house.
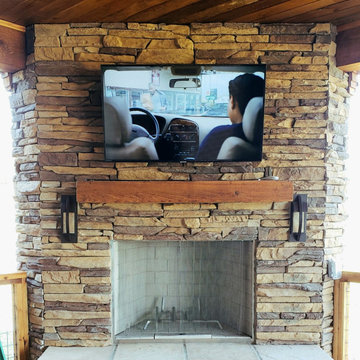
Outdoor TV mounted to outdoor fireplace. Part of centralized video system. Thermally protected in case the owners want to use the fireplace.
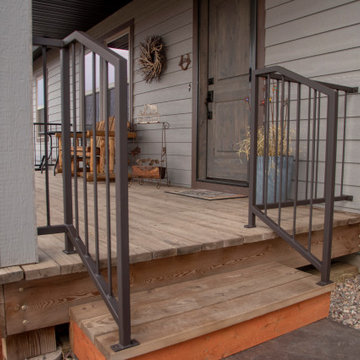
This simple yet functional deck rail was constructed out of tube steel and fabricated in the shop. It was installed in separate sections to complete the safety for this porch.
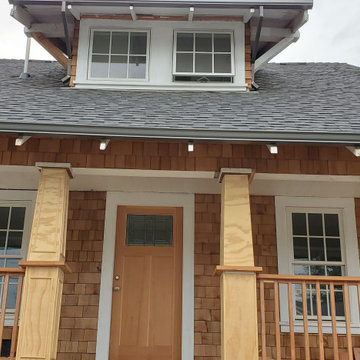
Before primer and paint was applied to new redwood railings and stain to front door
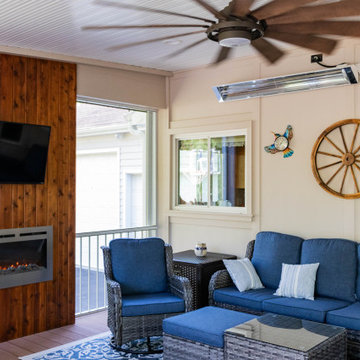
This quaint project includes a composite deck with a flat roof over it, finished with Heartlands Custom Screen Room System and Universal Motions retractable privacy/solar screens. The covered deck portion features a custom cedar wall with an electric fireplace and header mounted Infratech Heaters This project also includes an outdoor kitchen area over a new stamped concrete patio. The outdoor kitchen area includes a Napoleon Grill and Fire Magic Cabinets.
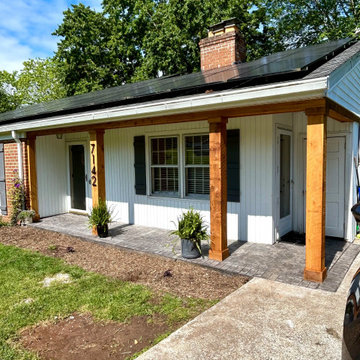
This was a porch in Lynchburg, Virginia that needed renovation. The existing concrete was removed and replaced with stamped concrete by another concrete-specific contractor. The porch columns, pilasters, and all existing trim around the porch rack were removed and replaced with cedar columns and cedar trim by us, Greystone Builders. it was an enjoyable job made better by the pleasant homeowners!
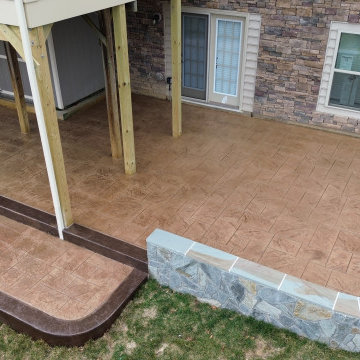
Converting a current open deck into a screened in porch with steps and a stamped concrete patio with a seating wall with LED lights. Gable roof with a t-1-11 ceiling with a fan and electrical outlets.
109 Billeder af udendørs med mønstret beton
1








