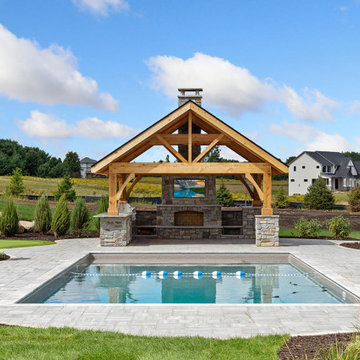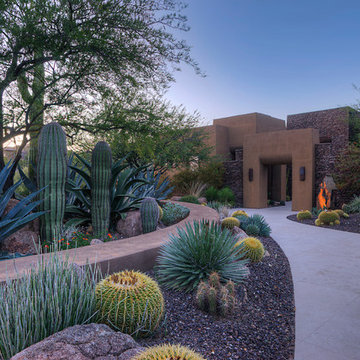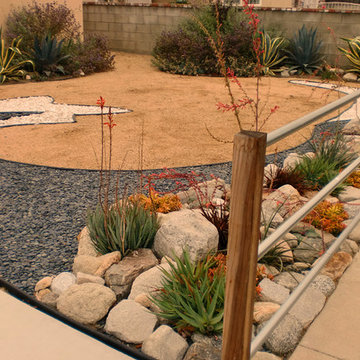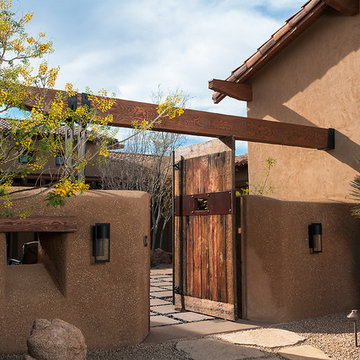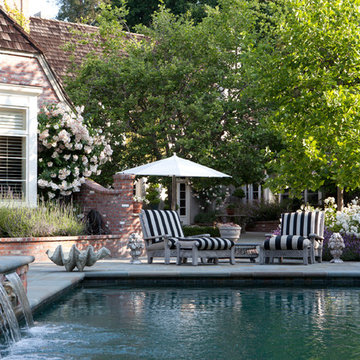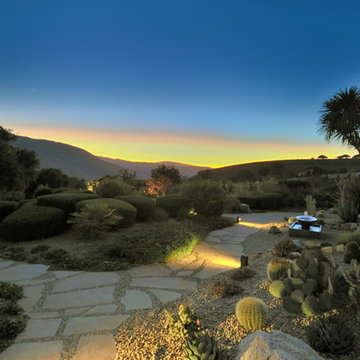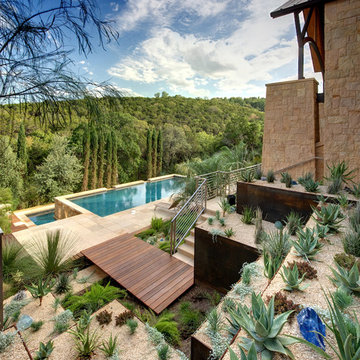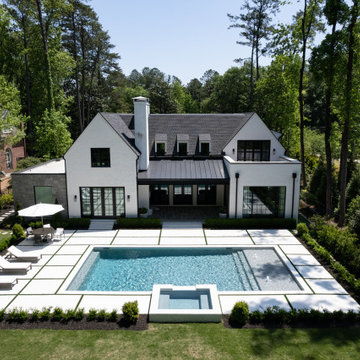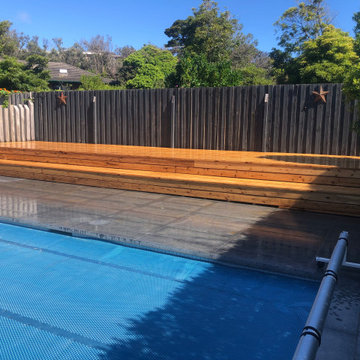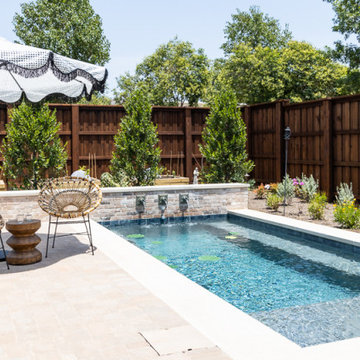7.393 Billeder af udendørs med ørkenhave og Landskab rundt om pool
Sorteret efter:
Budget
Sorter efter:Populær i dag
121 - 140 af 7.393 billeder
Item 1 ud af 3
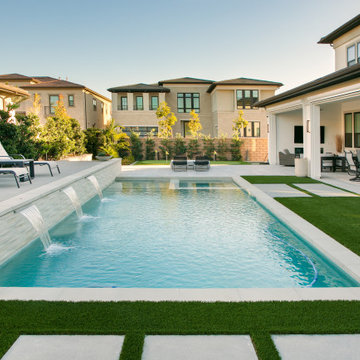
Welcome to 'Poolside Paradise,' where a beautiful pool nestles seamlessly in a cozy backyard setting. This design highlights how massive glass door systems can effortlessly link the interior of the house with the outdoors, creating a unified, expansive feel. Ideal for those seeking a relaxed yet stylish backyard nook, it showcases that even in smaller spaces, grandeur is achievable with the right design touch.
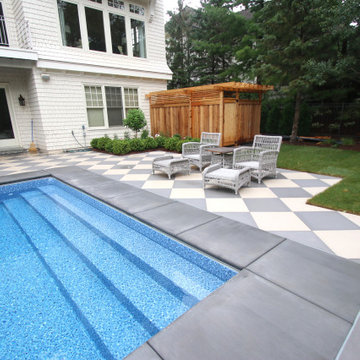
New vinyl swimming pool with custom gray and white checkerboard patio. Addition of outdoor shower and changing room with custom cedar wood surround.
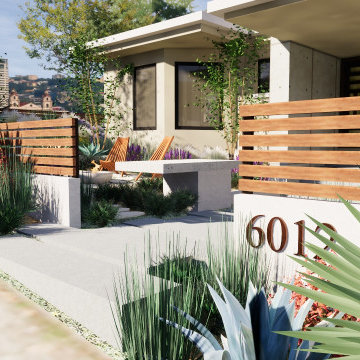
3d rendering for a landscape design project in Claremont, CA. - A mixture of drought tolerant plants and grasses with modern look materials make this house the envy of the block
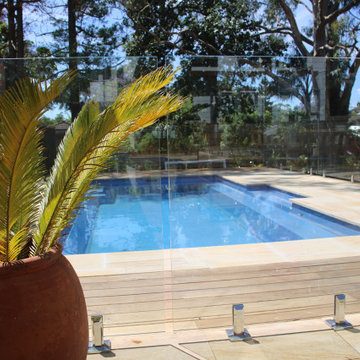
This is a stunning example of a Pool scape with sandstone paving with Blackbutt timber decking.
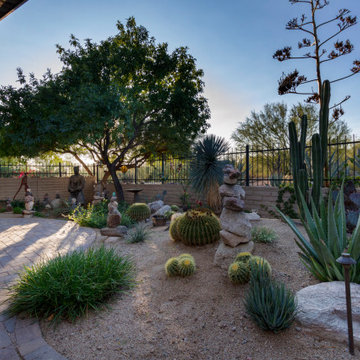
The small back yard became an oasis of desert plants.
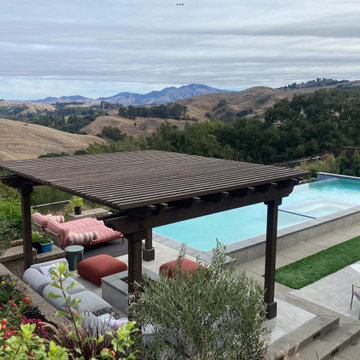
Contemporary backyard with an Infinity edge swimming pool with a raised porcelain patio under a pergola, sun loungers with syn lawn.
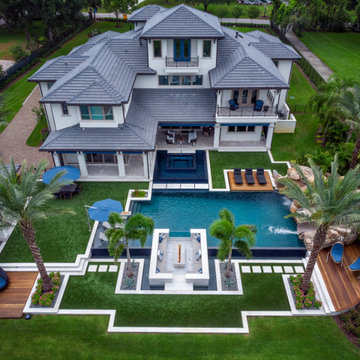
From above, the entire backyard of the Tampa home was filled by Ryan Hughes Design Build with a plethora of elements for outdoor enjoyment. Swim, lounge, relax, swing or dine, there is a luxury spot for you. Outdoor living at its best! Photography by Jimi Smith
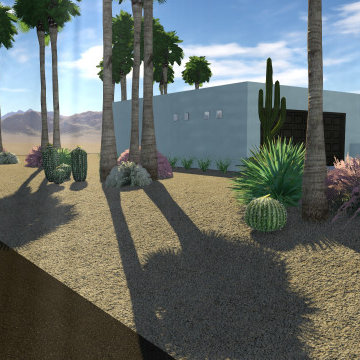
This Fountain Hills home needed a new landscape design to match its stunning hillside footprint. New plants, hardscape, and landscape lighting allowed this corner home to shine!
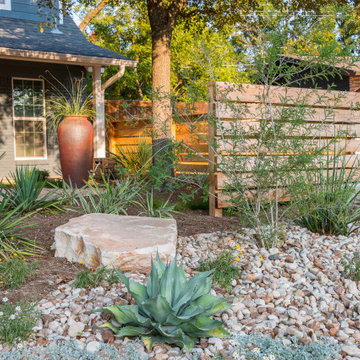
These homeowners were looking to up their hosting game by modernizing their property to create the ultimate entertainment space. A custom outdoor kitchen was added with a top of the line Delta Heat grill and a special nook for a Big Green Egg. Flagstone was added to create asymmetrical walkways throughout the yard that extended into a ring around the fire pit. Four rectangular trellises were added along the fence and shed, with an all metal pergola located at the back of the pool. This unique structure immediately draws the eye and adds a playful, artistic element to the rest of the space. The use of various sized rocks, gravel, and flagstone give a rough texture that creates a symbiosis with the metalwork. Silver Falls Dichondra creates a beautiful contrast to the rocks and can be found all over the property along with various other grasses, ferns, and agave. A large area of gravel rests on the side of the house, giving the client room to park a recreational vehicle. In front, a privacy fence was added along one of the property lines, leading into a drought resistant, eco-friendly section of yard. This fence, coupled with a giant boulder, doubles as a safety precaution in case drivers miss the turn and run into their lawn. This updated landscaping adds an effortless flow for guests to move from the front yard to the back while creating a very open, welcoming feel to all who enter.

To amplify the initial impression of
the home, Bianchi introduced a sensuous, feminine form by using a of low (but ascending) 30-inch-thick walls. The resulting visual tension and interplay energizes the entry experience as the curving walls juxtapose with the distinctly masculine, ascending planes of the home's facade.
Visitors are greeted by the embrace of these walls and led along a path past a trio of rusted steel corten panels that lend a lyrical quality to the pathway with their alternating folds, sequential spacing and ascending heights- echoing botht he pitch and material of the roofline beyond. As the path narrows in the curvature of these walls, there's a sense of compression followed by expansion as the path turns and opens up again as it nears a rusted steep pivot gate, offering access to the forecourt leading to the front door. The notes of this song continue in the shadowy recesses of the cantilevered stair tread detail, and with the striking interjection of tree forms that cast twisting shadows on the imperfectly smooth stucco facing the planar backdrop.
michaelwoodall.com
7.393 Billeder af udendørs med ørkenhave og Landskab rundt om pool
7






