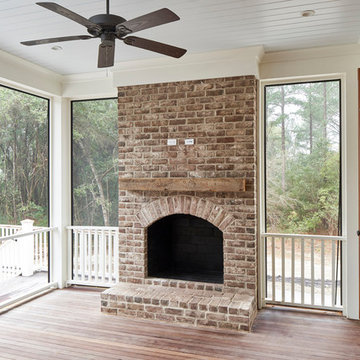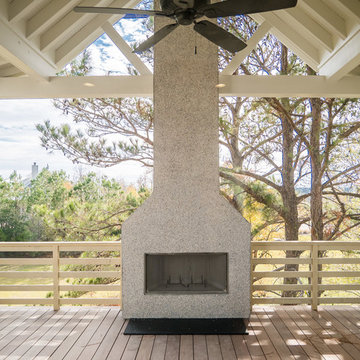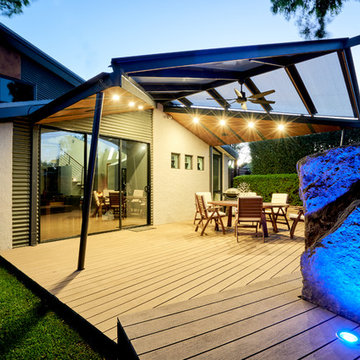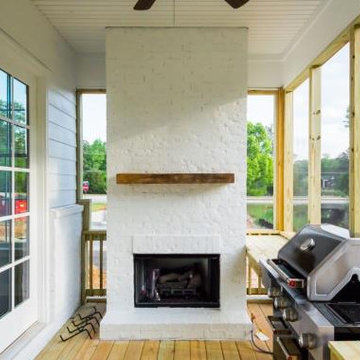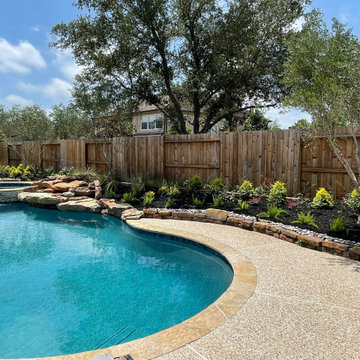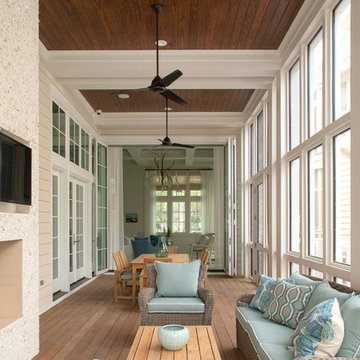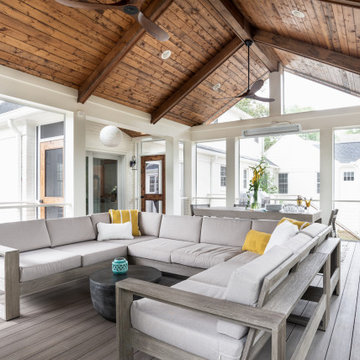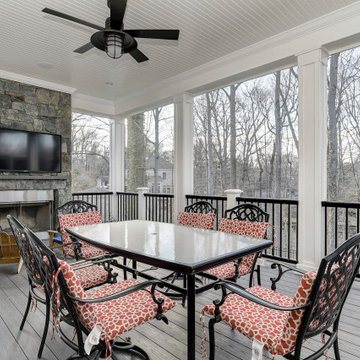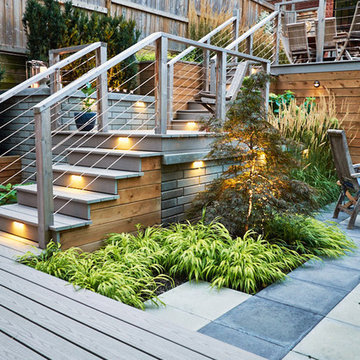Sorteret efter:
Budget
Sorter efter:Populær i dag
121 - 140 af 595 billeder
Item 1 ud af 3
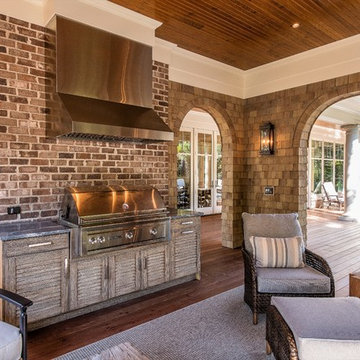
Covered porch of a shingle style home built in a maritime forest on Kiawah Island, outside of Charleston, South Carolina. Covered porch—which includes a built-in grill—flows seamlessly into uncovered pool deck. Image by Chris & Cami Photography.
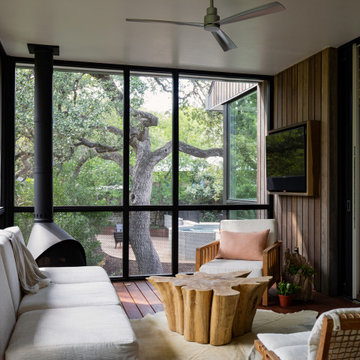
Screended porch communicates with Master Bedroom. Plunge pool beyond.
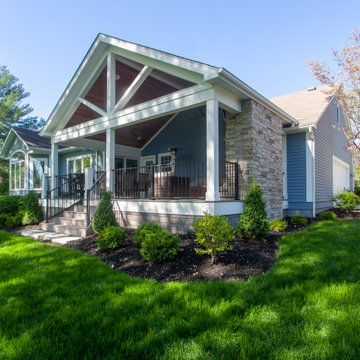
Our clients wanted to update their old uncovered deck and create a comfortable outdoor living space. Before the renovation they were exposed to the weather and now they can use this space all year long.
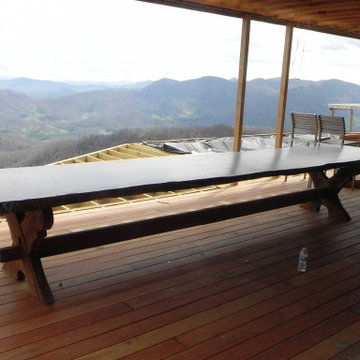
This under construction photo shows the building of a large back deck with covered porch perfect for outdoor dining with custom made table for 12+.
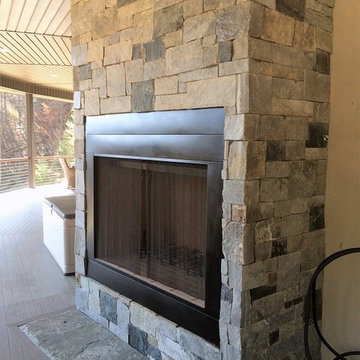
Charleston thin stone veneer from the Quarry Mill is highlighted on this exterior fireplace. Charleston stone’s gold, white, and grey tones and its various textures make this natural stone veneer a great choice in any neighborhood. The various sizes of Charleston make it great for small projects like fireplaces, kitchen backsplashes, and door and window trim. The natural textures also add depth to larger exterior projects like chimneys and accent walls. Charleston stones add a natural feel to your space while complementing both modern and basic décors.
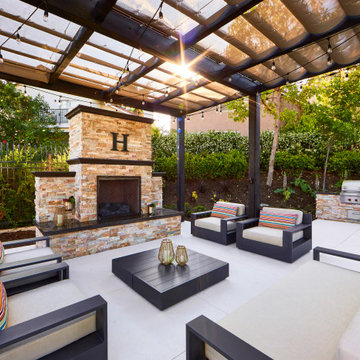
Outdoor Living Space with Custom Pergola with Retractable Shades, Custom Gas Fireplace, Restoration Hardware Marbella Lounge Furniture, Outdoor Kitchen beyond
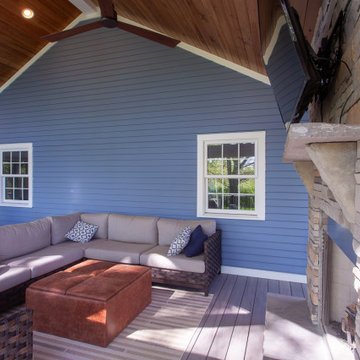
Our clients wanted to update their old uncovered deck and create a comfortable outdoor living space. Before the renovation they were exposed to the weather and now they can use this space all year long.
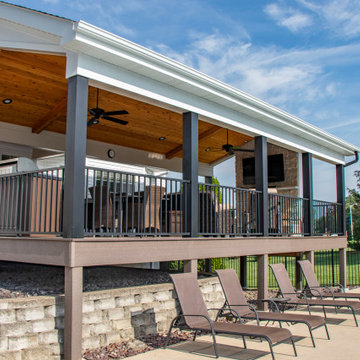
A relaxing oasis. poolside, that includes a gorgeous fireplace, a spacious composite deck, and wood ceilings with ceiling fans.
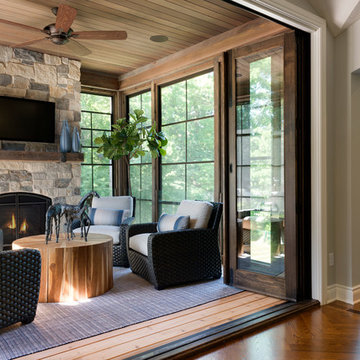
This 6,600-square-foot home in Edina’s Highland neighborhood was built for a family with young children — and an eye to the future. There’s a 16-foot-tall basketball sport court (painted in Edina High School’s colors, of course). “Many high-end homes now have customized sport courts — everything from golf simulators to batting cages,” said Dan Schaefer, owner of Landmark Build Co.
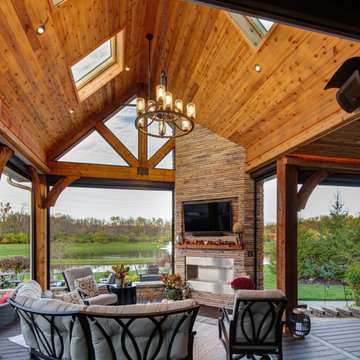
Indoor-Outdoor Living at its finest. This project created a space for entertainment and relaxation to be envied. With a sliding glass wall and retractable screens, the space provides convenient indoor-outdoor living in the summer. With a heaters and a cozy fireplace, this space is sure to be the pinnacle of cozy relaxation from the fall into the winter time. This living space adds a beauty and functionality to this home that is simply unmatched.
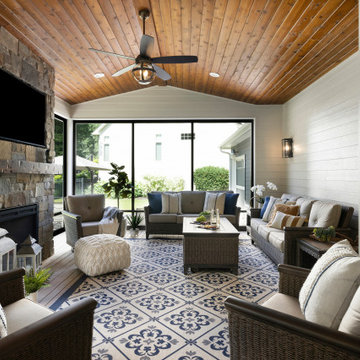
The inside/outside stroke of genius of the design is the nearly floor-to-ceiling screen panel application which strikes the perfect balance between enclosing the space and protecting from the elements while maintaining the open-air feel. An exquisite natural stone fireplace with blocky hand-scraped mantle resides on the outside wall. Meanwhile, siding painted a lighter shade adds differentiation and warmth, while the stained ceiling enhances the outdoor feel and is complemented by a wood-look alternating width maintenance free decking underfoot.
Photo by Spacecrafting Photography
595 Billeder af udendørs med pejs og terrassebrædder
7






