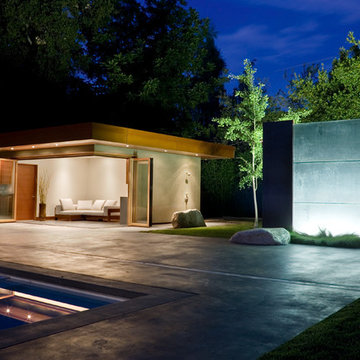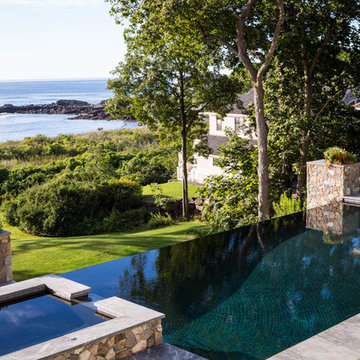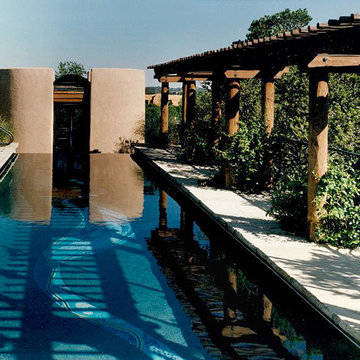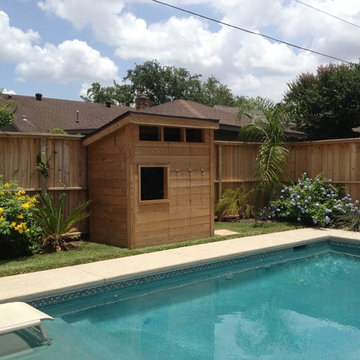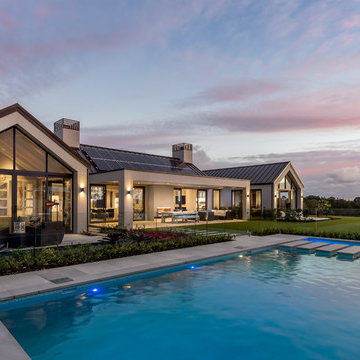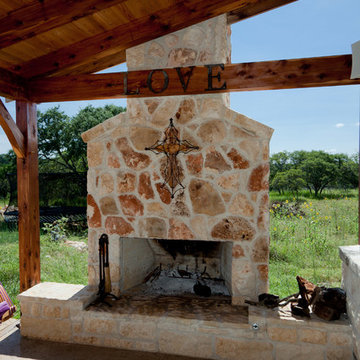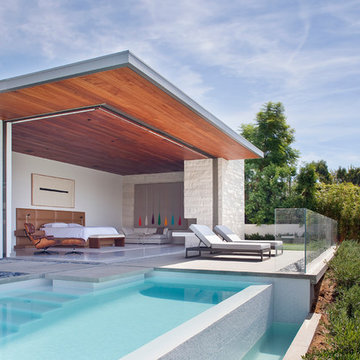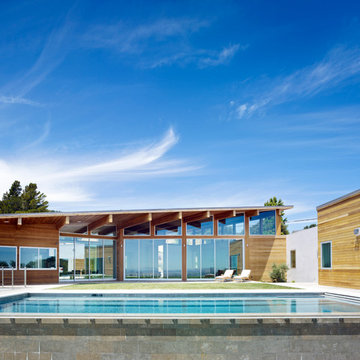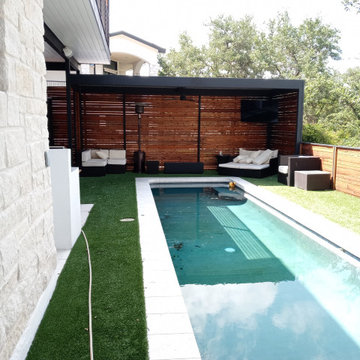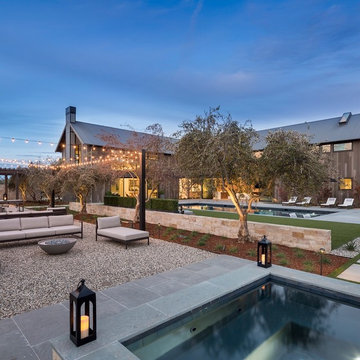Sorteret efter:
Budget
Sorter efter:Populær i dag
101 - 120 af 989 billeder
Item 1 ud af 3
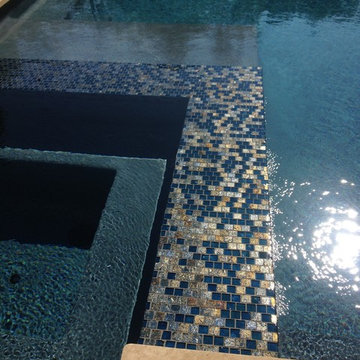
Clean lined contemporary pool and cabana, with Limestone coping and acid etched concrete pool deck.
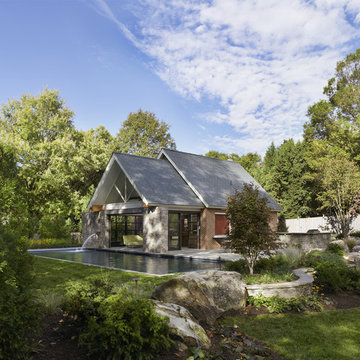
The Pool House was pushed against the pool, preserving the lot and creating a dynamic relationship between the 2 elements. A glass garage door was used to open the interior onto the pool.
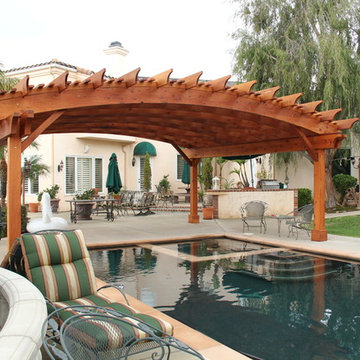
28' x 30' Arched Garden Pergola. Built with oversized Redwood Timbers and assembled on site including concrete work for the posts. This job was installed in Orange County in 2014.
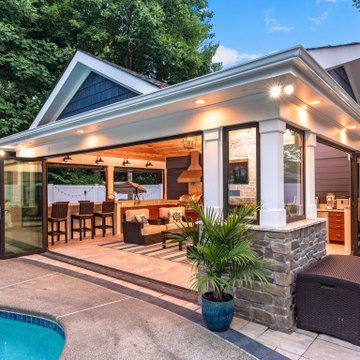
The owners of this New York pool cabana worked with ROAM Architecture to design a versatile space for cooking, grilling, dining, watching TV, and relaxing. They reached out to ActivWall to custom manufacture several products for the cabana, including Horizontal Folding Doors, Gas Strut Windows, and Fixed Panels to complete the 500 square foot space. Visit our website for full project details.
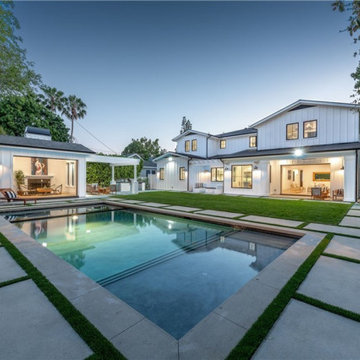
This is an overall view of the backyard. There is a custom pool with a open Cabana. The sliding doors from the family room lead directly into the backyard. Landscaping and flatwork throughout.
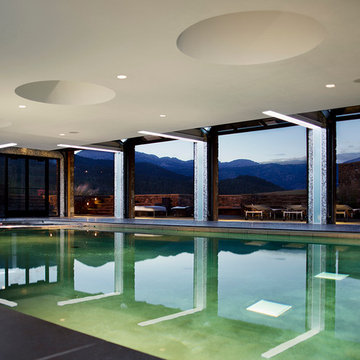
Large curving custom home built in Wilson, Wyoming by Ward+Blake Architects
Photo Credit: Paul Warchol
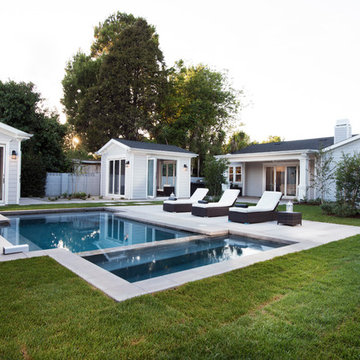
Custom Wading pool and Jacuzzi
Custom Pool House
Pool Lounge Chairs
Backyard Landscaping
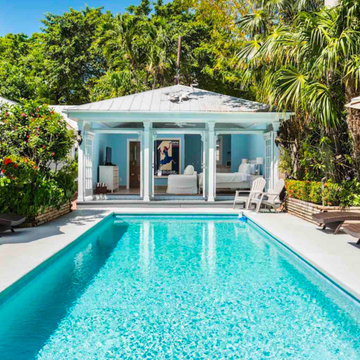
A view of the Williams Street Pool House located in the Old Town district of Key West.
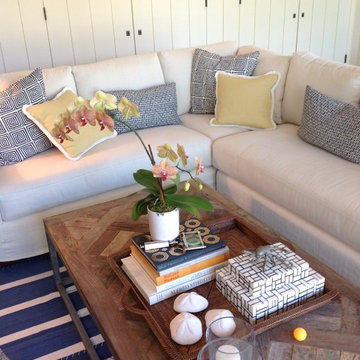
Redolent of Cape Cod and other seaside locales, the pool house is appointed with relaxed furnishings—slipcovered sofas, rugged tables and sturdy, natural fiber area rugs.
Photo credit: Kerry Hamilton
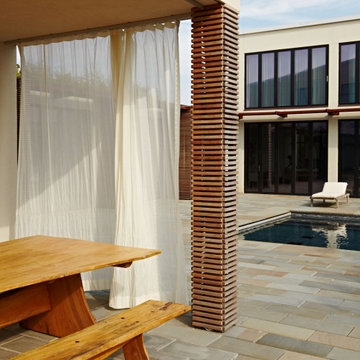
A ground up design and build of a modern seven bedroom primary residence incorporating sustainable design principles built for an international family of four. The concept revolved around the need for environmental sustainability while having plentiful communal spaces to create ease for a vibrant family and their guests. Equally important was that the private spaces functioned as a retreat.
Natural light creates shifting patterns on the opposing wall of the glass paned hallway leading from the main house past the guest bedrooms and to the master suite. Subtle color palette and interior design use contrasting tactile elements to create an environment of luxury and accessibility. The views of the pool and garden through the large and continuous windows enable an ever-present connection to nature.
989 Billeder af udendørs med poolhus og betonplader
6






