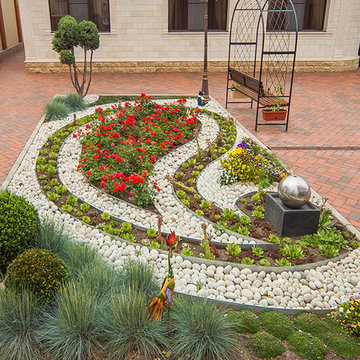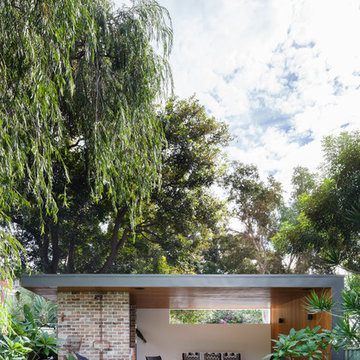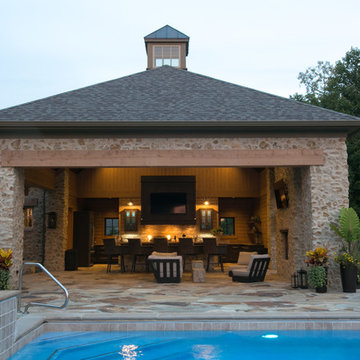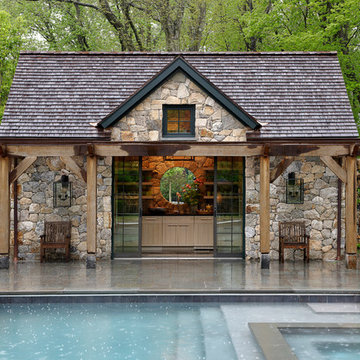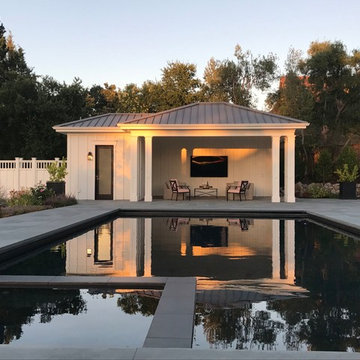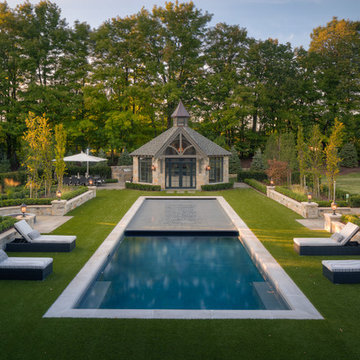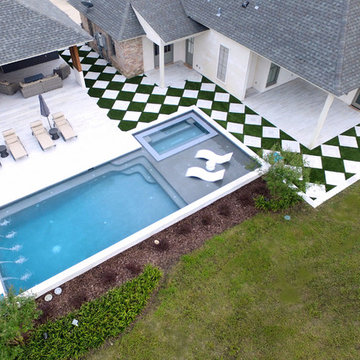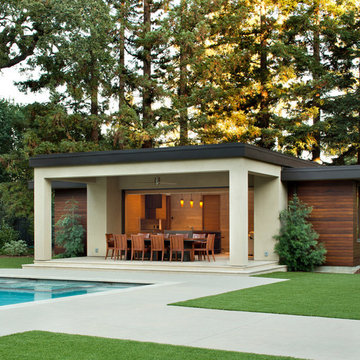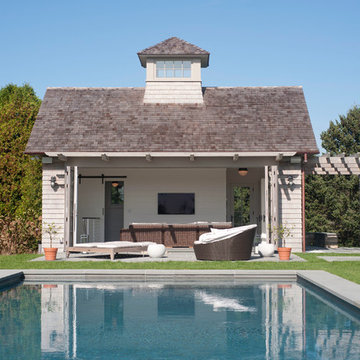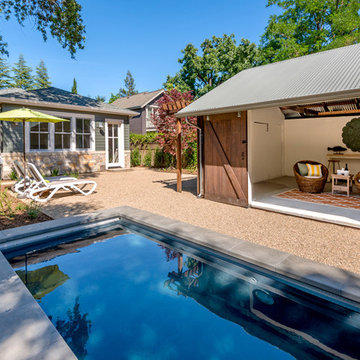Sorteret efter:
Budget
Sorter efter:Populær i dag
61 - 80 af 17.519 billeder
Item 1 ud af 3
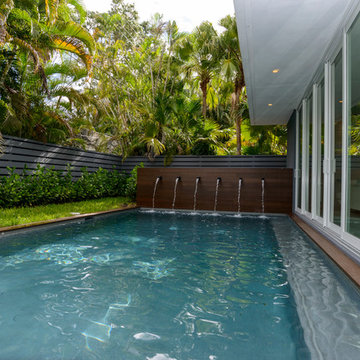
Toby's Photos located out of Oakland Park Florida. This pool goes up to the edge of the Living Room sliding glass doors.

This steel and wood covered patio makes for a great outdoor living and dining area overlooking the pool There is also a pool cabana with a fireplace and a TV for lounging poolside.
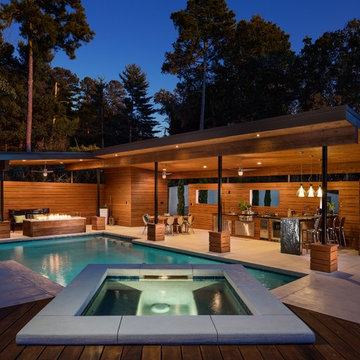
This stunning pool has an Antigua Pebble finish, tanning ledge and 5 bar seats. The L-shaped, open-air cabana houses an outdoor living room with a custom fire table, a large kitchen with stainless steel appliances including a sink, refrigerator, wine cooler and grill, a spacious dining and bar area with leathered granite counter tops and a spa like bathroom with an outdoor shower making it perfect for entertaining both small family cookouts and large parties.

My client for this project was a builder/ developer. He had purchased a flat two acre parcel with vineyards that was within easy walking distance of downtown St. Helena. He planned to “build for sale” a three bedroom home with a separate one bedroom guest house, a pool and a pool house. He wanted a modern type farmhouse design that opened up to the site and to the views of the hills beyond and to keep as much of the vineyards as possible. The house was designed with a central Great Room consisting of a kitchen area, a dining area, and a living area all under one roof with a central linear cupola to bring natural light into the middle of the room. One approaches the entrance to the home through a small garden with water features on both sides of a path that leads to a covered entry porch and the front door. The entry hall runs the length of the Great Room and serves as both a link to the bedroom wings, the garage, the laundry room and a small study. The entry hall also serves as an art gallery for the future owner. An interstitial space between the entry hall and the Great Room contains a pantry, a wine room, an entry closet, an electrical room and a powder room. A large deep porch on the pool/garden side of the house extends most of the length of the Great Room with a small breakfast Room at one end that opens both to the kitchen and to this porch. The Great Room and porch open up to a swimming pool that is on on axis with the front door.
The main house has two wings. One wing contains the master bedroom suite with a walk in closet and a bathroom with soaking tub in a bay window and separate toilet room and shower. The other wing at the opposite end of the househas two children’s bedrooms each with their own bathroom a small play room serving both bedrooms. A rear hallway serves the children’s wing, a Laundry Room and a Study, the garage and a stair to an Au Pair unit above the garage.
A separate small one bedroom guest house has a small living room, a kitchen, a toilet room to serve the pool and a small covered porch. The bedroom is ensuite with a full bath. This guest house faces the side of the pool and serves to provide privacy and block views ofthe neighbors to the east. A Pool house at the far end of the pool on the main axis of the house has a covered sitting area with a pizza oven, a bar area and a small bathroom. Vineyards were saved on all sides of the house to help provide a private enclave within the vines.
The exterior of the house has simple gable roofs over the major rooms of the house with sloping ceilings and large wooden trusses in the Great Room and plaster sloping ceilings in the bedrooms. The exterior siding through out is painted board and batten siding similar to farmhouses of other older homes in the area.
Clyde Construction: General Contractor
Photographed by: Paul Rollins
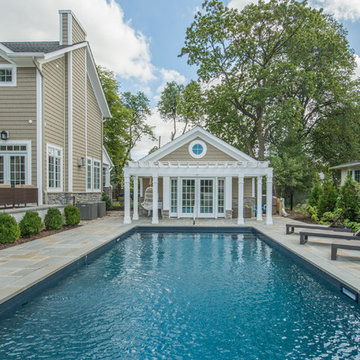
The classic timeless, highly desired Hampton shape pool with LED lightning and dramatic stage steps. This yard displays a Hampton like feel with a small-scale Bluestone patio surrounded by a considerable amount of grass. This backyard includes multiple entertainment zones including the custom pool house, the sunbathing area, the raised conversational lounge seating, the elevated dining area, and the grass area for children to run and play. This backyard flaunts the Bergen County, New Jersey outdoor living trend.
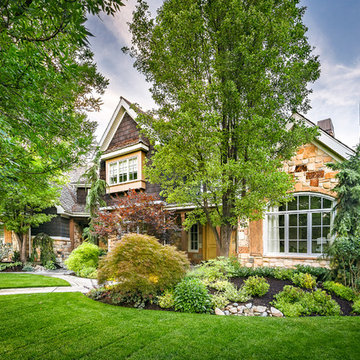
This home's exterior is stunning, combining stone and wood, it beautifully showcases the best of traditional design. We wanted to make sure we matched the home's aesthetic with our landscape design, so we incorporated weeping blue spruce, ground cover and plenty of lawn space.
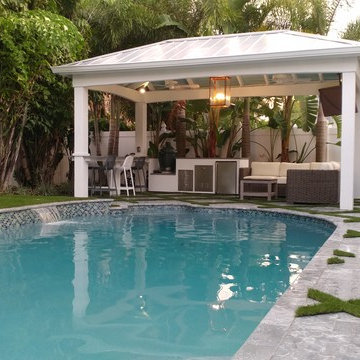
Landscape Fusion 2017 South Tampa Biz of the Year
Crisscross artificial turf with ocean blue marble pool deck, Custom hip style cypress cabana, Custom outdoor kitchen and Pool remodel with glass tile and sheer waterfalls
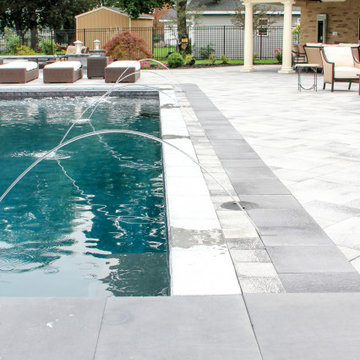
20x40 rectangular in-ground swimming pool. Pool finish is Hydrazzo Maui Midnight. Pool includes diving stone, 8 fountains and automated pool cover.
Architectural design by Helman Sechrist Architecture; interior design by Jill Henner; general contracting by Martin Bros. Contracting, Inc.; photography by Marie 'Martin' Kinney
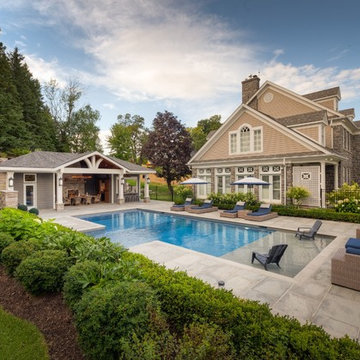
This young family near Toronto, weary of fighting weekend traffic, sold their cottage in Muskoka and created this beautiful backyard playground to adorn their home and gently rolling 10-acre country property. The focal point is an 18’ x 46’ Gunite pool augmented by almost every imaginable feature and convenience.
17.519 Billeder af udendørs med poolhus og blomsterbed
4






