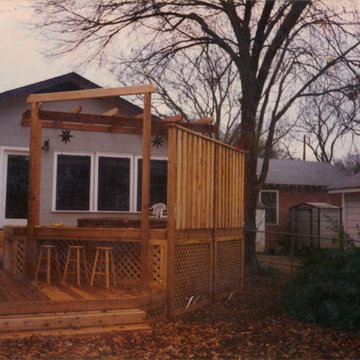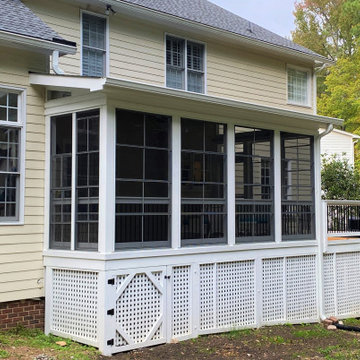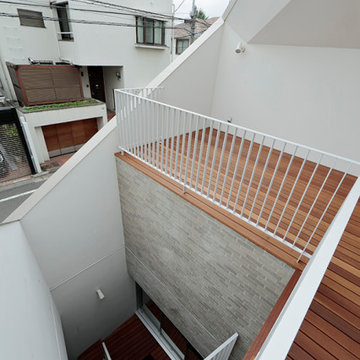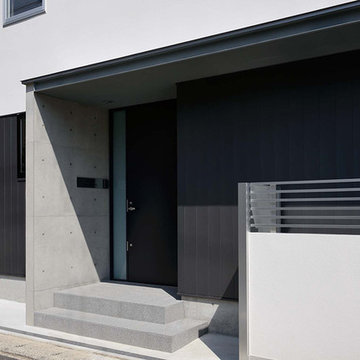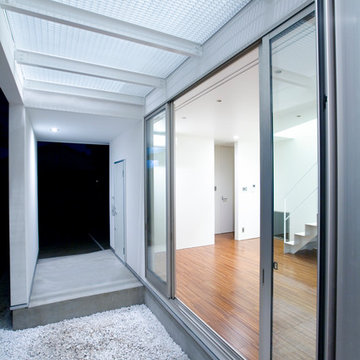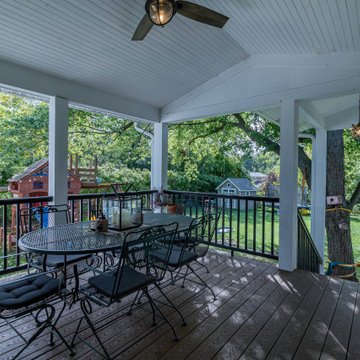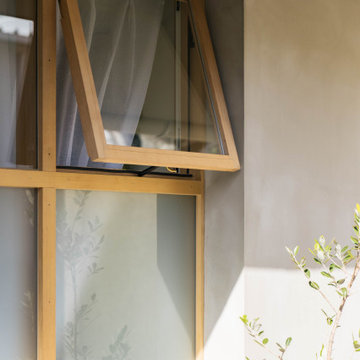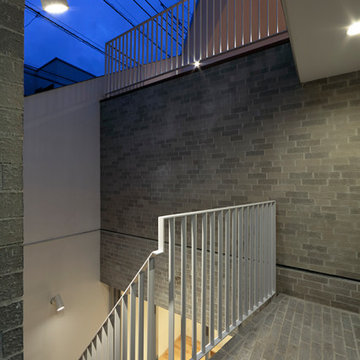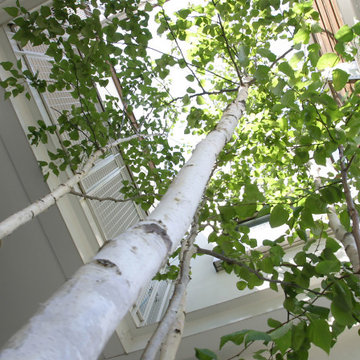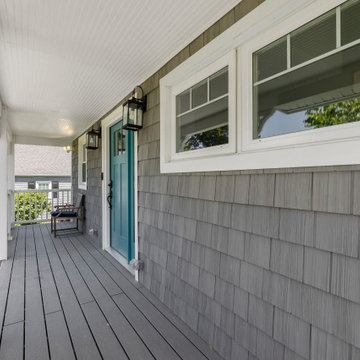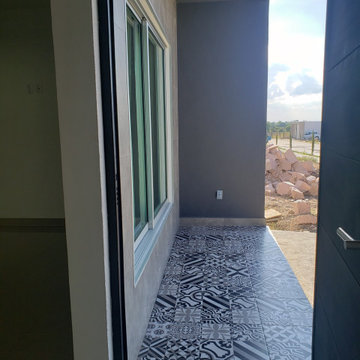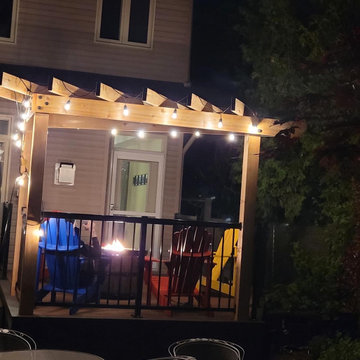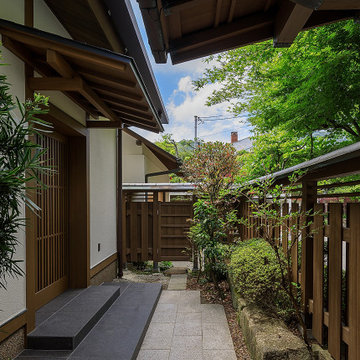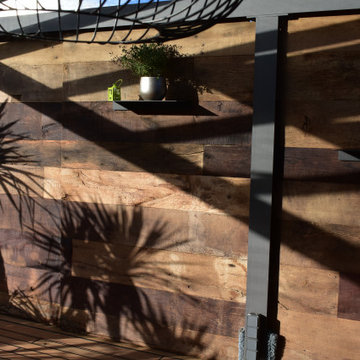Sorteret efter:
Budget
Sorter efter:Populær i dag
101 - 120 af 179 billeder
Item 1 ud af 3
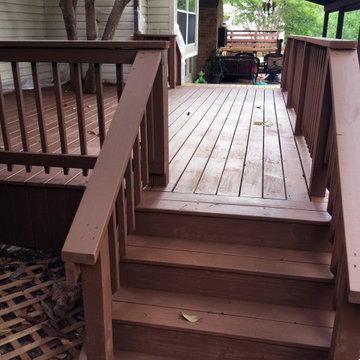
Prior to building and staining new backyard decks and patio system, the existing elevated deck and smaller deck required demolition. Using sturdy cedar deck materials and construction, a new patio and decks were built connecting the 2 backdoor entrances. Staining required waiting a few months for the cedar to be ready to properly be stained. The end results are a perfect place for entertaining guests.
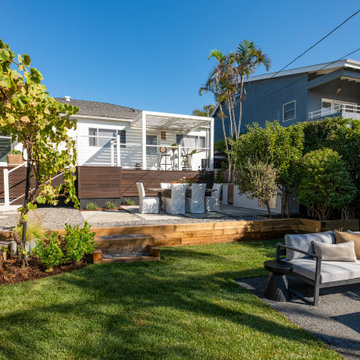
This backyard deck was featured on Celebrity IOU and features Envision Outdoor Living Products. The composite decking is Rustic Walnut from our Distinction Collection. The deck railing is Matte White A310 Aluminum Railing with Horizontal Cable infill.
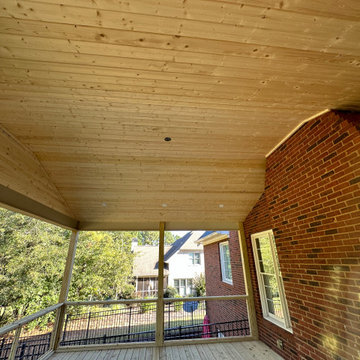
We used black paneling for handrail and used tongue and groove boards for ceiling
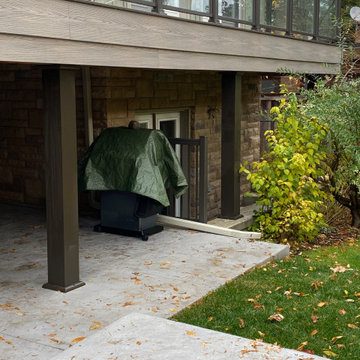
Aluminum post wraps/ double band composite fascia to conceal the beam and posts.
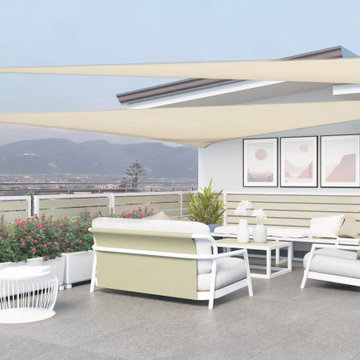
La definizione dello spazio di questo terrazzo è avvenuta attraverso la progettazione di arredi su misura
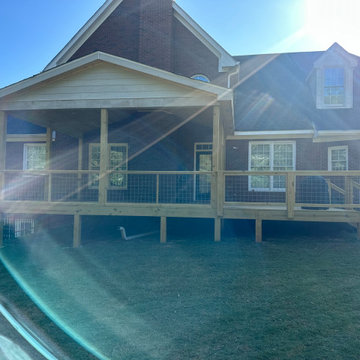
We used black paneling for handrail and used tongue and groove boards for ceiling
179 Billeder af udendørs med Sokkel
6






