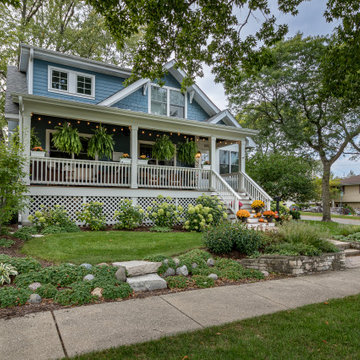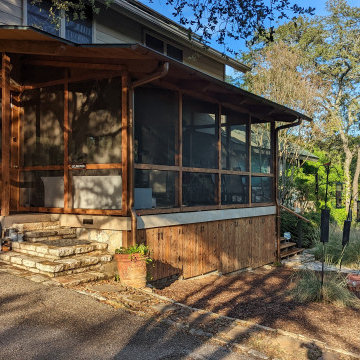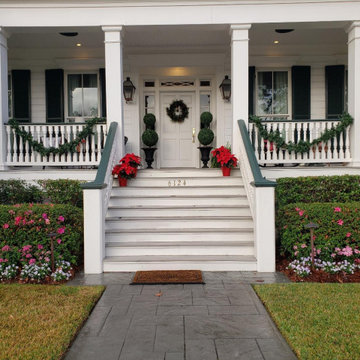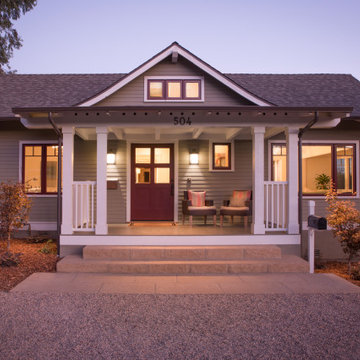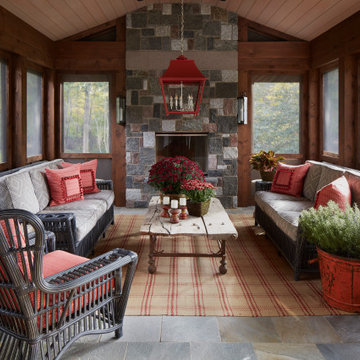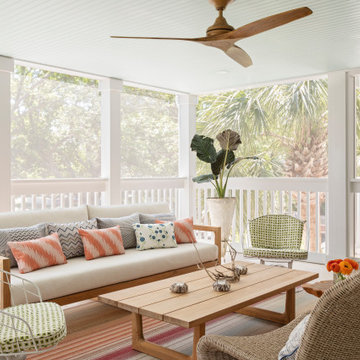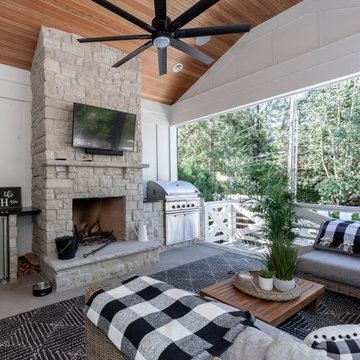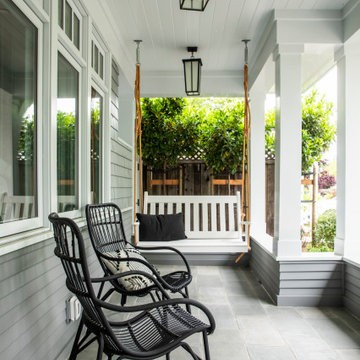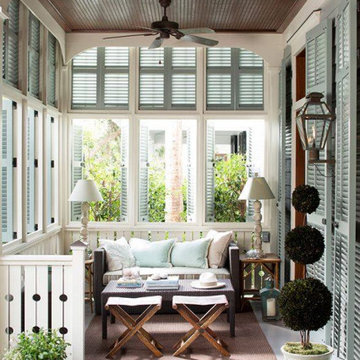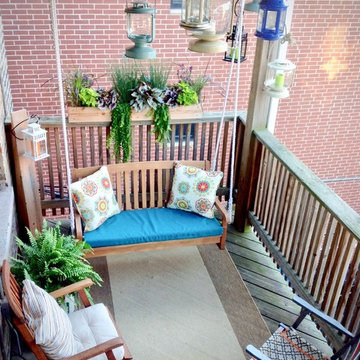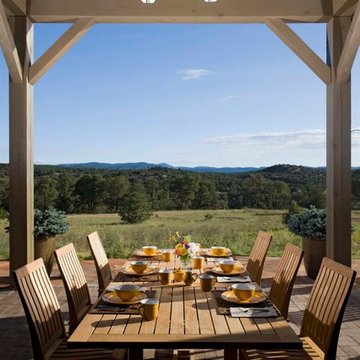Sorteret efter:
Budget
Sorter efter:Populær i dag
101 - 120 af 1.630 billeder
Item 1 ud af 3
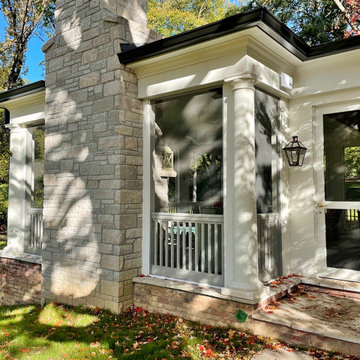
The owner wanted a screened porch sized to accommodate a dining table for 8 and a large soft seating group centered on an outdoor fireplace. The addition was to harmonize with the entry porch and dining bay addition we completed 1-1/2 years ago.
Our solution was to add a pavilion like structure with half round columns applied to structural panels, The panels allow for lateral bracing, screen frame & railing attachment, and space for electrical outlets and fixtures.
Photography by Chris Marshall
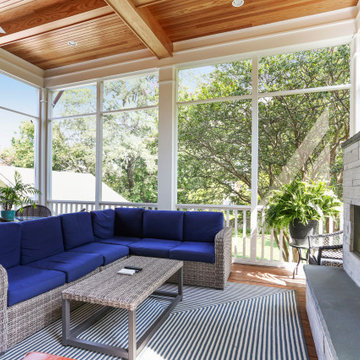
The screen porch has a Fir beam ceiling, Ipe decking, and a flat screen TV mounted over a stone clad gas fireplace.
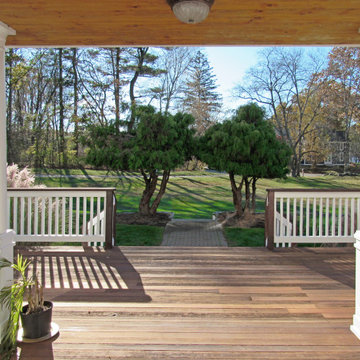
Front Entry Porch
Website: www.tektoniksarchitects.com
Instagram: www.instagram.com/tektoniks_architects
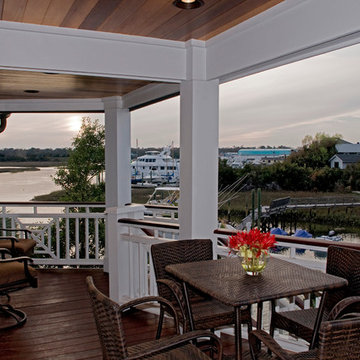
Ipe Decks and handrail, mahogany ceiling accentuate this beautiful remodeled covered porch overlooking the marsh
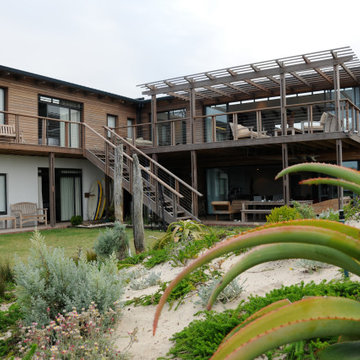
The bedroom balconies link around to the main living room balcony. All balconies are screened from the wind and have clear views of the surf, and all share access to the beach, via the central wood staircase
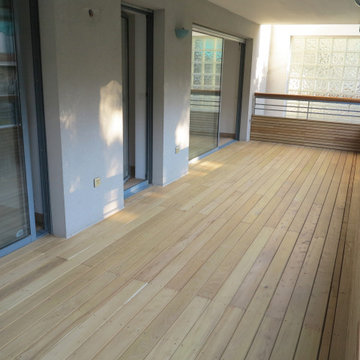
Revêtement de balcon en bois, balcon terrasse bois.
Un projet de terrasse bois ? N'hésitez pas à nous contacter, nous nous ferons un plaisir de vous accompagner.
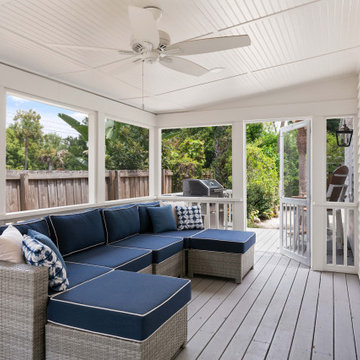
This screened side porch creates another family gathering spot. The screened porch is essential in this coastal region and was an addition to the original structure during this renovation.
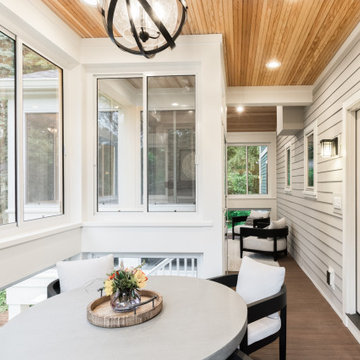
A separate seating area right off the inside dining room is the perfect spot for breakfast al-fresco...without the bugs, in this screened porch addition. Design and build is by Meadowlark Design+Build in Ann Arbor, MI. Photography by Sean Carter, Ann Arbor, MI.
1.630 Billeder af udendørs med tagforlængelse og gelænder i træ
6






