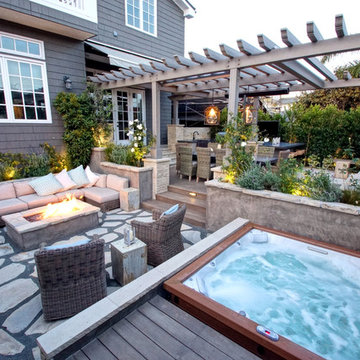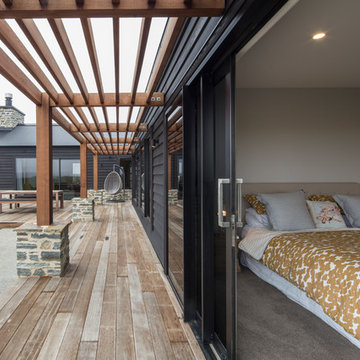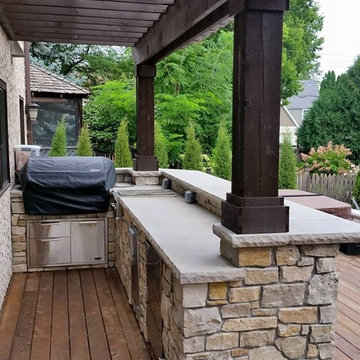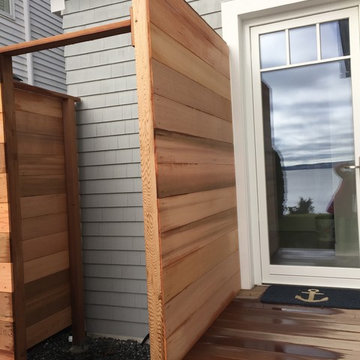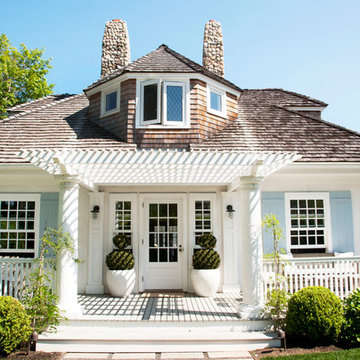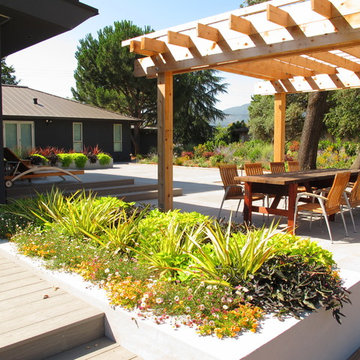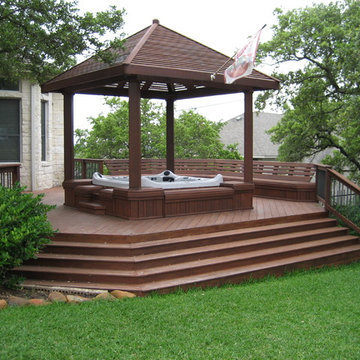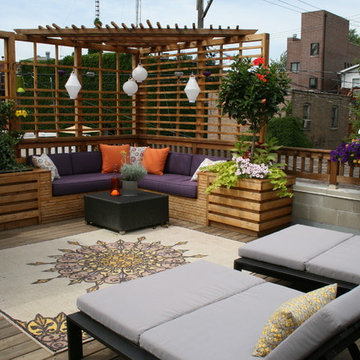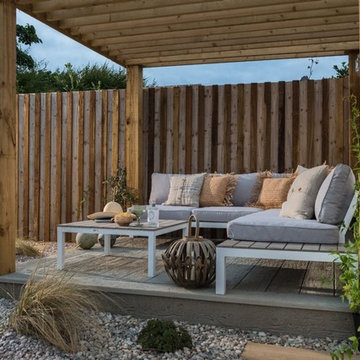Sorteret efter:
Budget
Sorter efter:Populær i dag
1 - 20 af 2.289 billeder
Item 1 ud af 3

This modern home, near Cedar Lake, built in 1900, was originally a corner store. A massive conversion transformed the home into a spacious, multi-level residence in the 1990’s.
However, the home’s lot was unusually steep and overgrown with vegetation. In addition, there were concerns about soil erosion and water intrusion to the house. The homeowners wanted to resolve these issues and create a much more useable outdoor area for family and pets.
Castle, in conjunction with Field Outdoor Spaces, designed and built a large deck area in the back yard of the home, which includes a detached screen porch and a bar & grill area under a cedar pergola.
The previous, small deck was demolished and the sliding door replaced with a window. A new glass sliding door was inserted along a perpendicular wall to connect the home’s interior kitchen to the backyard oasis.
The screen house doors are made from six custom screen panels, attached to a top mount, soft-close track. Inside the screen porch, a patio heater allows the family to enjoy this space much of the year.
Concrete was the material chosen for the outdoor countertops, to ensure it lasts several years in Minnesota’s always-changing climate.
Trex decking was used throughout, along with red cedar porch, pergola and privacy lattice detailing.
The front entry of the home was also updated to include a large, open porch with access to the newly landscaped yard. Cable railings from Loftus Iron add to the contemporary style of the home, including a gate feature at the top of the front steps to contain the family pets when they’re let out into the yard.
Tour this project in person, September 28 – 29, during the 2019 Castle Home Tour!

Picture perfect Outdoor Living Space for the family to enjoy and even for the perfect date night under the stars!
100' perimeter geometric style pool & spa combo in Sugar Land. Key features of the project:
- Centered and slightly raised geometric style spa
- Travertine ledger stone and coping throughout the pool & raised wall feature
- "California Smoke" Comfort Decking around the pool and under the pergola
- 15' wide tanning ledge that is incorporated into the pool steps
- Two large fire bowls
- 10 x 16 Pergola with polycarbonate clear cover
- Artificial turf borders most the pool area in
- Plaster color: Marquis Saphire
#HotTubs #SwimSpas #CustomPools #HoustonPoolBuilder #Top50Builder #Top50Service #Outdoorkitchens #Outdoorliving
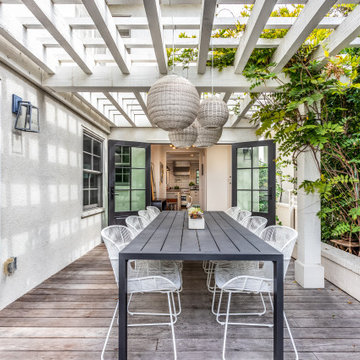
Light-flooded and airy patio adjacent to the kitchen. really carries the urban farmhouse feel outside!

Mangaris wood privacy screen with changing widths to add interest. Porch wood screen blocks barbeque from deck patio view.
Photo by Katrina Coombs
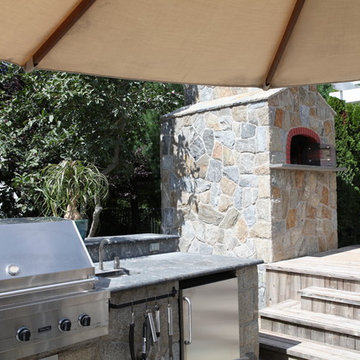
Outdoor Pizza Ovens are todays hottest trend in Outdoor Living. Outdoor Living should look, feel and taste FABULOUS.
The free standing wood fired Tuscany Fire Outdoor Pizza Oven is perfect for family outings.
The realism is the trend of outdoor dining and preparation that reaches far beyond the grill. The wood fired Outdoor Pizza oven can cook pizza, calzones, baked stuff shells, breads and much more.
Two ways to cook with the Wood Fired Pizza Oven.
One way with the door open and flamed pushed to the side and pizza place on the other. The Pizza is cooked right on the floor of the oven.
Secondly is the old fashioned hearth oven technique of escalating the temperature of the oven and then closing the door with the food placed in the now temperate oven heat.
The Outdoor Pizza oven is a great way to anchor teens home outdoors with family and friends.
Michael Gotowala founder of THE OUTDOOR KITCHEN DESIGN STORE.Outdoor Living should look, feel and taste FABULOUS.
The free standing DI FIORE Outdoor Pizza Oven is perfect for family outings.
The realism is the trend of outdoor dining and preparation that reaches far beyond the grill. The wood fired Outdoor Pizza oven can cook pizza, calzones, baked stuff shells, breads and much more.
Two ways to cook with the Wood Fired Pizza Oven.
One way with the door open and flamed pushed to the side and pizza place on the other. The Pizza is cooked right on the floor of the oven.
Secondly is the old fashioned hearth oven technique of escalating the temperature of the oven and then closing the door with the food placed in the now temperate oven heat.
The Outdoor Pizza oven is a great way to anchor teens home outdoors with family and friends.
For more great Outdoor Pizza Oven ideas and projects go to THE OUTDOOR KITCHEN DESIGN STORE.
www.Outdoorkitchendesigner.com www.OutdoorLivingDesignerCt.com
For more great Outdoor Pizza Oven ideas and projects go to THE OUTDOOR KITCHEN DESIGN STORE.
www.Outdoorkitchendesigner.com
Michael Gotowala founder of THE OUTDOOR KITCHEN DESIGN STORE
Michael Gotowala founder of THE OUTDOOR KITCHEN DESIGN STORE
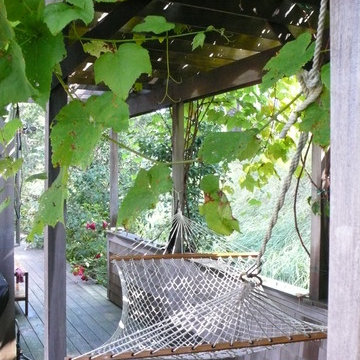
This home is built into a sloping site overlooking Perch Pond on scenic Cape Cod. Formally, the main living room and kitchen sit atop a plinth housing the other bedrooms and service spaces. The Master Suite is a separate pavilion from the main living space, connected by a sunlit breezeway which acts as an outdoor extension of the home. The house is oriented on the cardinal points, taking advantage of passive solar energy throughout the year.
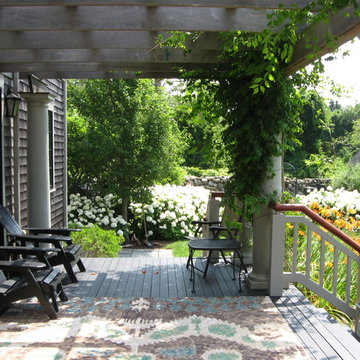
This renovated Summer cottage gained this shaded space overlooking simple shrub borders and native plantings to create a peaceful Summer landscape. Paul Maue
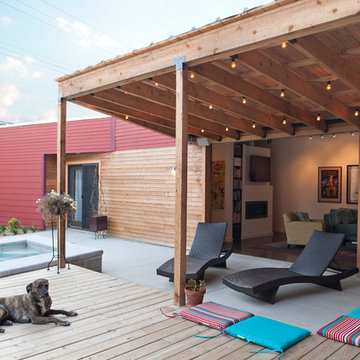
Maybe it's an afternoon lounging by the pool or an evening of friendly conversation under the string lights -- either activity will be a pleasure in this creative contemporary home.
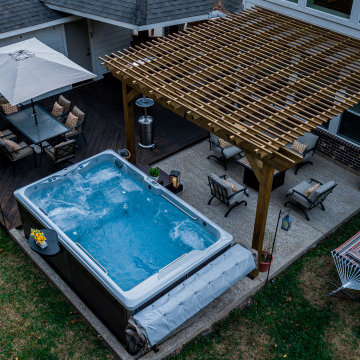
The perfect balance of recreation, relaxation, and resistance with this Endless Pools® R200. This R200 features an End2End roll-away swim spa cover, a spa-side caddy and custom swim spa steps. Elevate your swim experience at night with stunning underwater LED lights. We also extended the living space of this backyard patio by adding comfort deck to the swim spa and pergola area. The perfect backyard Staycation for endless fun year-round!
#hottubs #pools #swimspas

This modern home, near Cedar Lake, built in 1900, was originally a corner store. A massive conversion transformed the home into a spacious, multi-level residence in the 1990’s.
However, the home’s lot was unusually steep and overgrown with vegetation. In addition, there were concerns about soil erosion and water intrusion to the house. The homeowners wanted to resolve these issues and create a much more useable outdoor area for family and pets.
Castle, in conjunction with Field Outdoor Spaces, designed and built a large deck area in the back yard of the home, which includes a detached screen porch and a bar & grill area under a cedar pergola.
The previous, small deck was demolished and the sliding door replaced with a window. A new glass sliding door was inserted along a perpendicular wall to connect the home’s interior kitchen to the backyard oasis.
The screen house doors are made from six custom screen panels, attached to a top mount, soft-close track. Inside the screen porch, a patio heater allows the family to enjoy this space much of the year.
Concrete was the material chosen for the outdoor countertops, to ensure it lasts several years in Minnesota’s always-changing climate.
Trex decking was used throughout, along with red cedar porch, pergola and privacy lattice detailing.
The front entry of the home was also updated to include a large, open porch with access to the newly landscaped yard. Cable railings from Loftus Iron add to the contemporary style of the home, including a gate feature at the top of the front steps to contain the family pets when they’re let out into the yard.
Tour this project in person, September 28 – 29, during the 2019 Castle Home Tour!
2.289 Billeder af udendørs med terrassebrædder og en pergola
1







