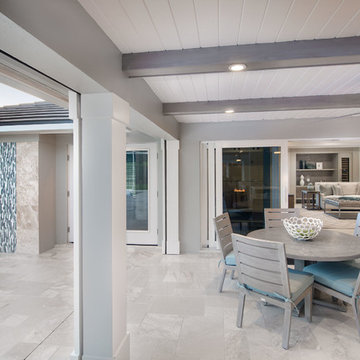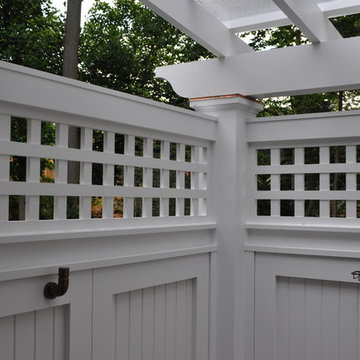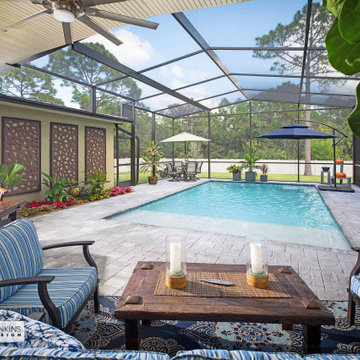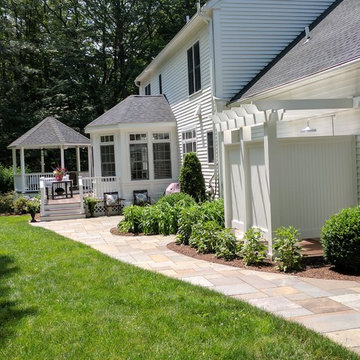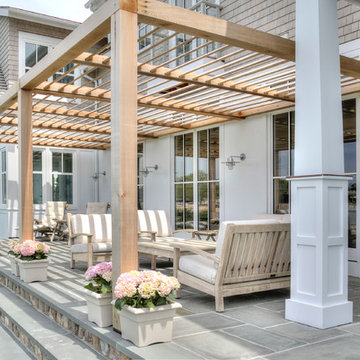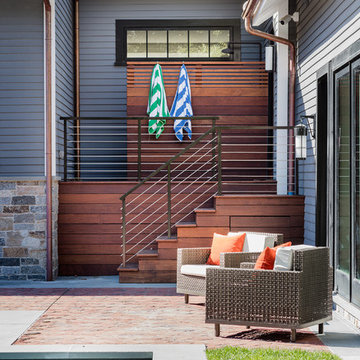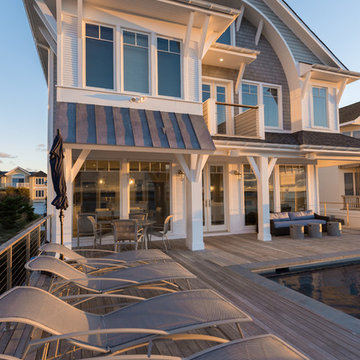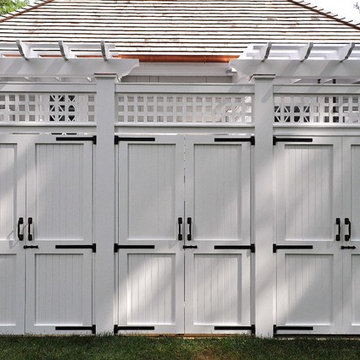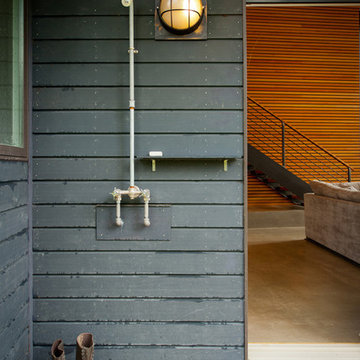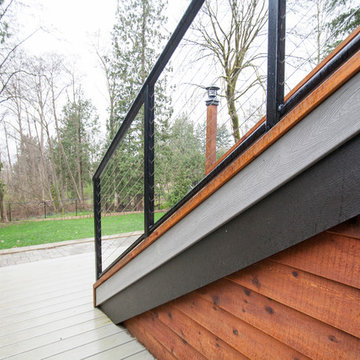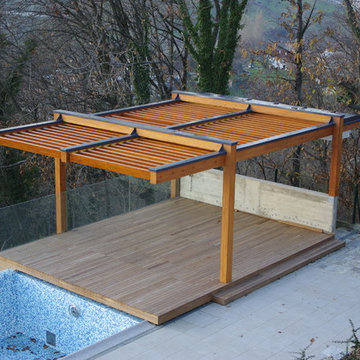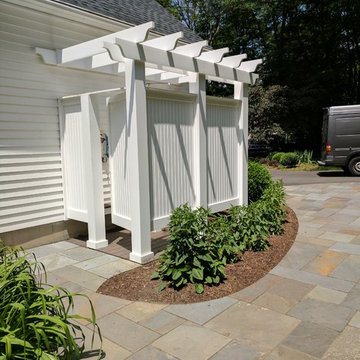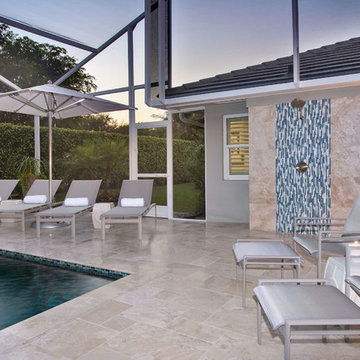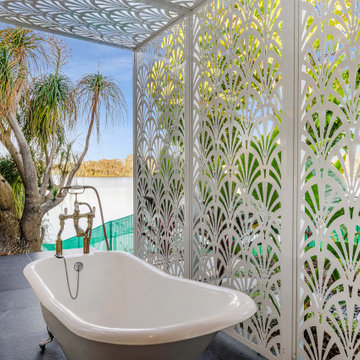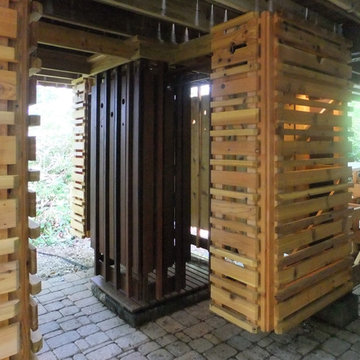Sorteret efter:
Budget
Sorter efter:Populær i dag
161 - 180 af 661 billeder
Item 1 ud af 3
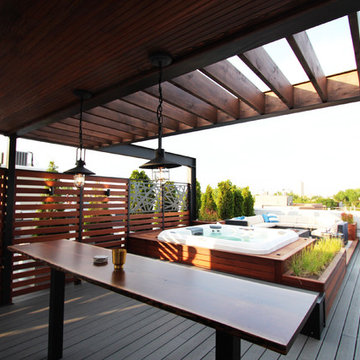
A Pergola and Veranda hybrid covers the grill and bar area which opens up to a large outdoor entertaining space which includes a built-in hot-tub.
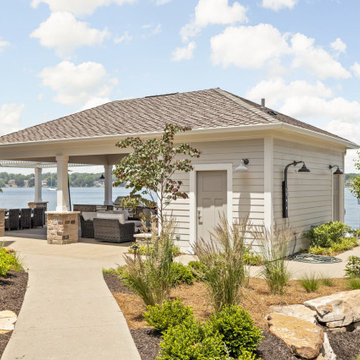
A pool house and Smart Pergola with an outdoor kitchen, outdoor shower, and fireplace were added to increase entertaining space. The Smart Pergola is equipped with louvres that can be angled to direct the breeze or closed to deflect rain for all-season outdoor enjoyment.
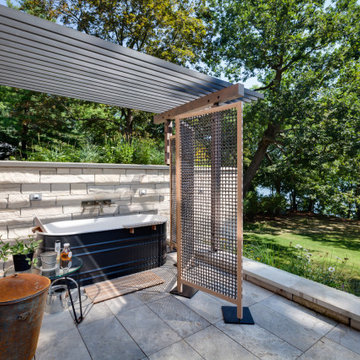
The owners requested a Private Resort that catered to their love for entertaining friends and family, a place where 2 people would feel just as comfortable as 42. Located on the western edge of a Wisconsin lake, the site provides a range of natural ecosystems from forest to prairie to water, allowing the building to have a more complex relationship with the lake - not merely creating large unencumbered views in that direction. The gently sloping site to the lake is atypical in many ways to most lakeside lots - as its main trajectory is not directly to the lake views - allowing for focus to be pushed in other directions such as a courtyard and into a nearby forest.
The biggest challenge was accommodating the large scale gathering spaces, while not overwhelming the natural setting with a single massive structure. Our solution was found in breaking down the scale of the project into digestible pieces and organizing them in a Camp-like collection of elements:
- Main Lodge: Providing the proper entry to the Camp and a Mess Hall
- Bunk House: A communal sleeping area and social space.
- Party Barn: An entertainment facility that opens directly on to a swimming pool & outdoor room.
- Guest Cottages: A series of smaller guest quarters.
- Private Quarters: The owners private space that directly links to the Main Lodge.
These elements are joined by a series green roof connectors, that merge with the landscape and allow the out buildings to retain their own identity. This Camp feel was further magnified through the materiality - specifically the use of Doug Fir, creating a modern Northwoods setting that is warm and inviting. The use of local limestone and poured concrete walls ground the buildings to the sloping site and serve as a cradle for the wood volumes that rest gently on them. The connections between these materials provided an opportunity to add a delicate reading to the spaces and re-enforce the camp aesthetic.
The oscillation between large communal spaces and private, intimate zones is explored on the interior and in the outdoor rooms. From the large courtyard to the private balcony - accommodating a variety of opportunities to engage the landscape was at the heart of the concept.
Overview
Chenequa, WI
Size
Total Finished Area: 9,543 sf
Completion Date
May 2013
Services
Architecture, Landscape Architecture, Interior Design
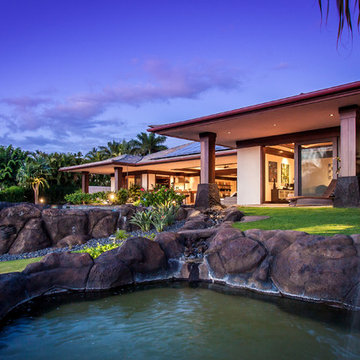
architect- Marc Taron
Contractor- Trendbuilders
Landscape Architect- Irvin Higashi
Interior Designer- Wagner Pacific
Photography- Dan Cunningham
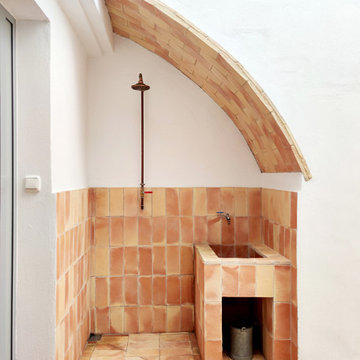
Ristrutturazione integrale di una casa tradizionale fronte al mare fra muri di confine. In questo progetto si sono volute mantenere le caratteristiche delle case mediterranea di questa zona: l'uso delle gelosie per filtrare la luce, cortili interni per creare privacy e favorire l'areazione e l'uso di finiture artigianali come i pavimenti in terracotta o le piastrelle fatte a mano.
661 Billeder af udendørs med udebruser
9






