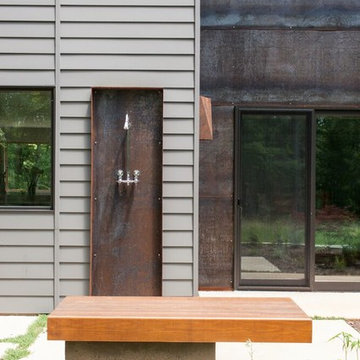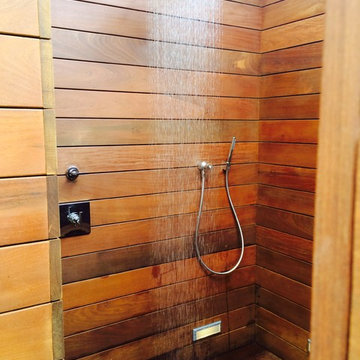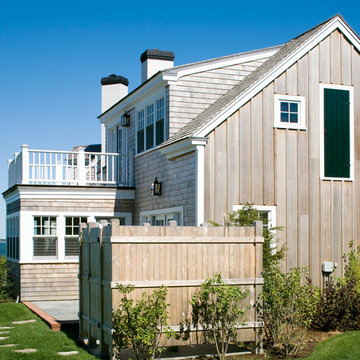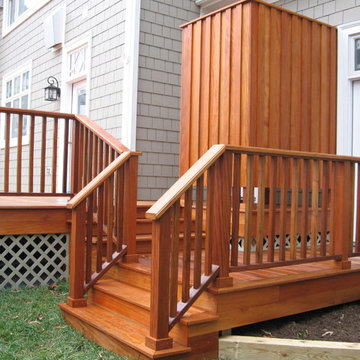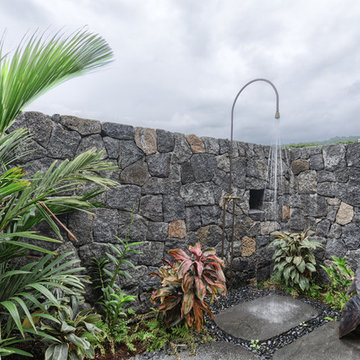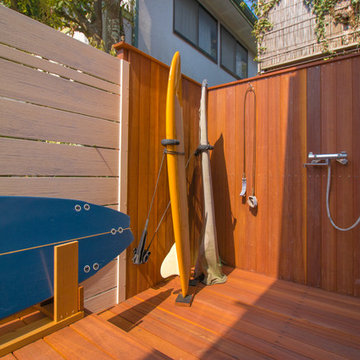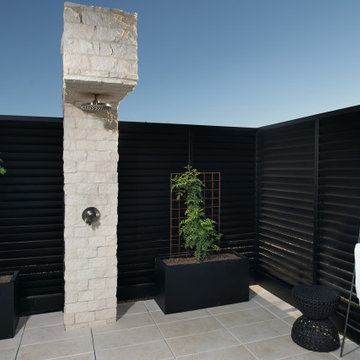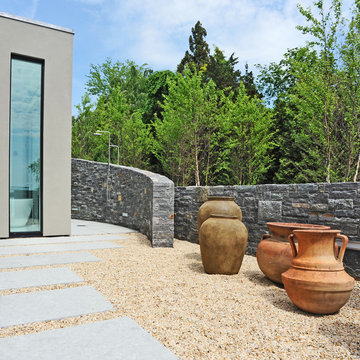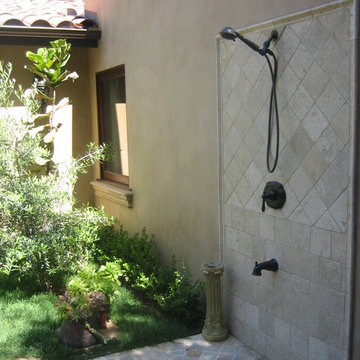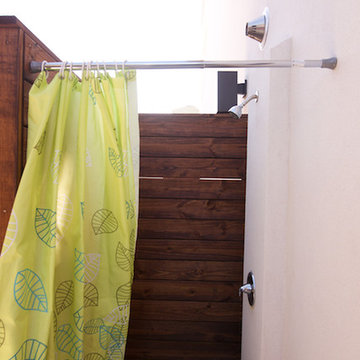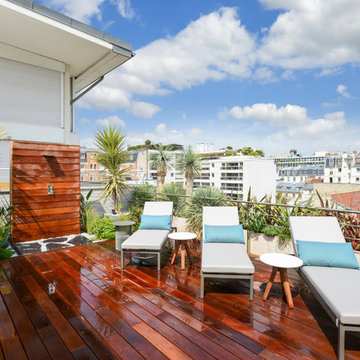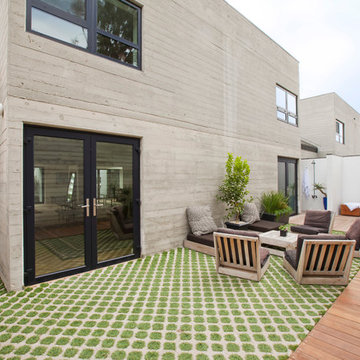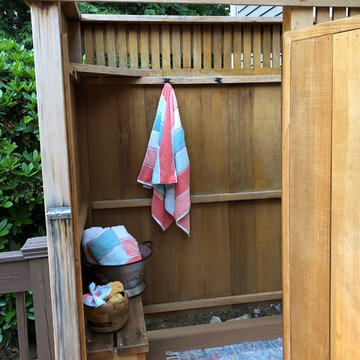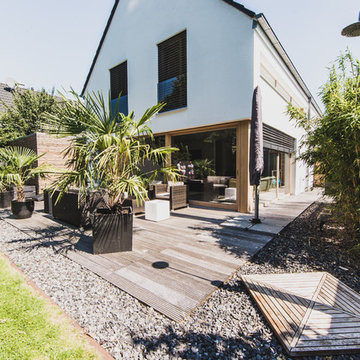Sorteret efter:
Budget
Sorter efter:Populær i dag
161 - 180 af 454 billeder
Item 1 ud af 3
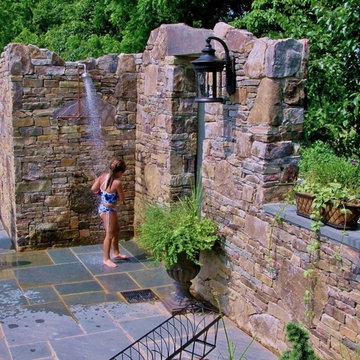
A unique "ruin wall" with build in outdoor shower and Checkers board. The ruin wall was designed to create a unique backdrop for the garden, and to provide visual and sound screening from the pool equipment
Photo Credits: Mike Yeomans, Principal
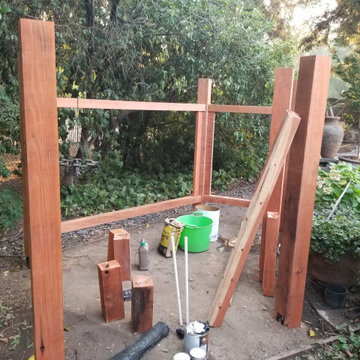
To start the construction of the outdoor shower, our contractors built a sturdy frame to work off of.
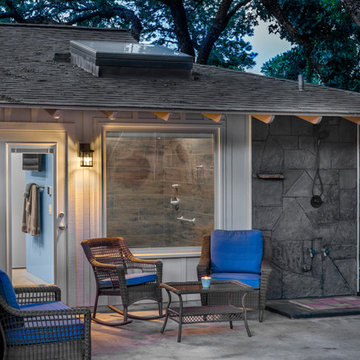
Because our clients are active, love to garden, and have several pets, utilizing the outdoor space in their backyard was very important to them. We poured a spacious concrete patio to allow for a comfortable seating area, fire pit, and sufficient space for the hot tub. The clients also wanted an outdoor shower to easily rinse off after gardening and to bathe the dogs.
Final photos by www.impressia.net
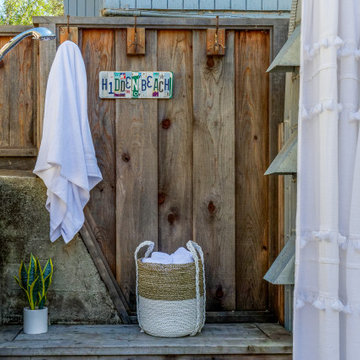
This beach home was originally built in 1936. It's a great property, just steps from the sand, but it needed a major overhaul from the foundation to a new copper roof. Inside, we designed and created an open concept living, kitchen and dining area, perfect for hosting or lounging. The result? A home remodel that surpassed the homeowner's dreams.
Outside, adding a custom shower and quality materials like Trex decking added function and style to the exterior. And with panoramic views like these, you want to spend as much time outdoors as possible!
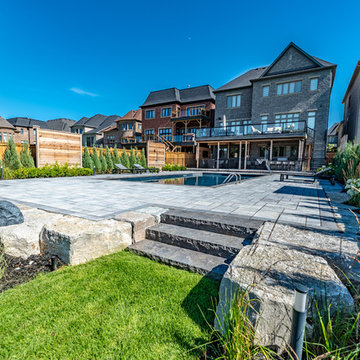
The client's wanted a large upper deck for dining and lounge but didn't want the space below to go to waste. Pro-Land designed the deck to be constructed with a rain escape system, which would divert any rain landing on the deck out into downspouts. Because the client's could use the space below the deck, rain or shine, it became a large focus of the project.
Extra dining and lounge space is accompanied by a fire feature, tv wall, and outdoor kitchen. The space looks out onto the pool patio, which has ample room for any amount of friends the kids want to bring over. Being in a new development, the clients wanted to ensure there was privacy added to the space. Pyramidal trees will grow compact, but tall to block any views from the neighbours. But, until then, privacy screens are placed along the property, one even doubling as a shower.
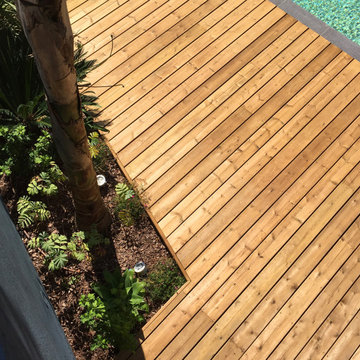
Revêtement de façade en bois, bardage bois claire-voie en pin us et terrasse bois.
Un projet de terrasse en bois ? N'hésitez pas à nous contacter, nous nous ferons un plaisir de vous accompagner.
454 Billeder af udendørs med udebruser uden overdækning
9






