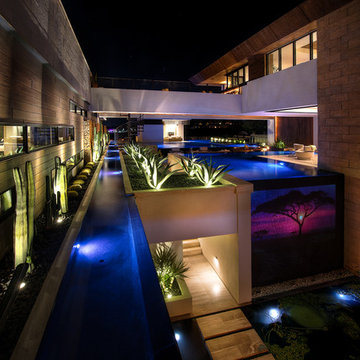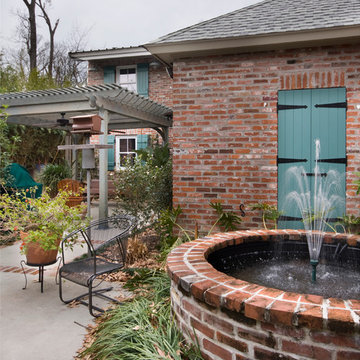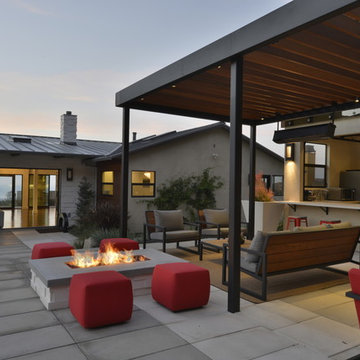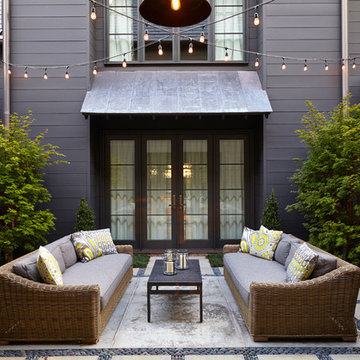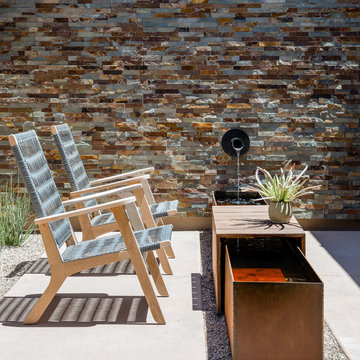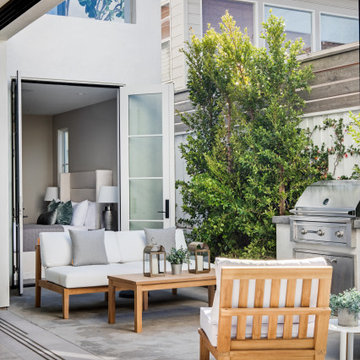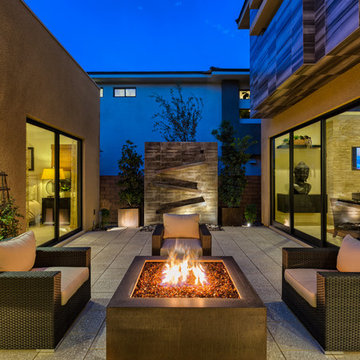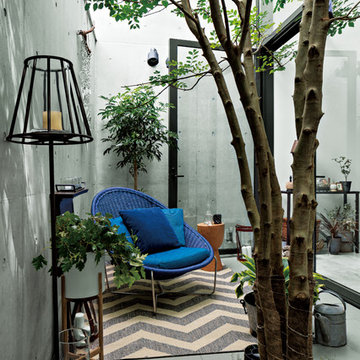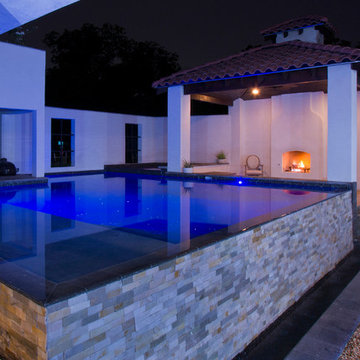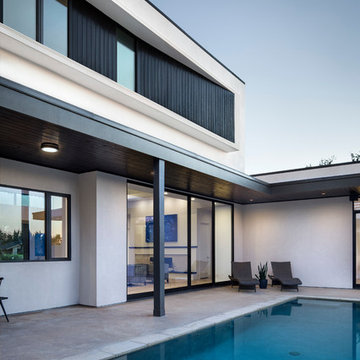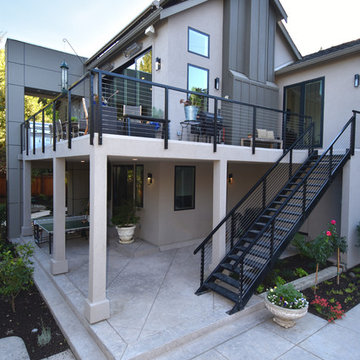Sorteret efter:
Budget
Sorter efter:Populær i dag
81 - 100 af 1.173 billeder
Item 1 ud af 3
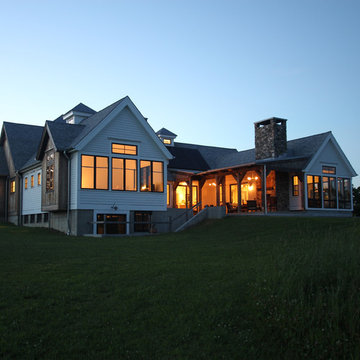
Modern Farm House Designed and Built by Mark Olson, Olson Development LLC. This one level home had a courtyard in the middle, with and exterior fireplace. All the stones on the fireplace are from this very land.
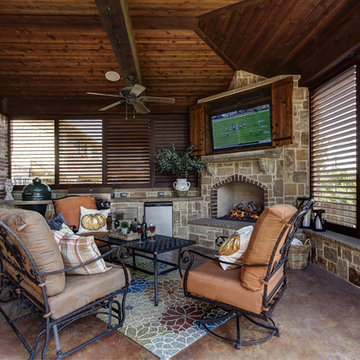
These Dallas home owners used Weatherwell Elite aluminum shutters to create privacy in their outdoor kitchen. The wood grain powder coat complements their rustic design scheme, and the operable louvers allow them to regulate the airflow.
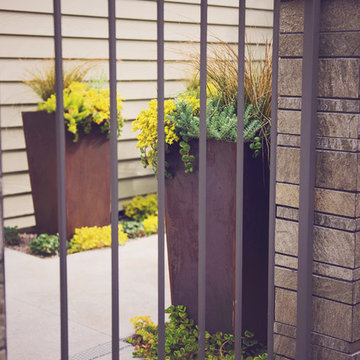
Private garden gate leads to compact concrete courtyard with upright COR-TEN planters.
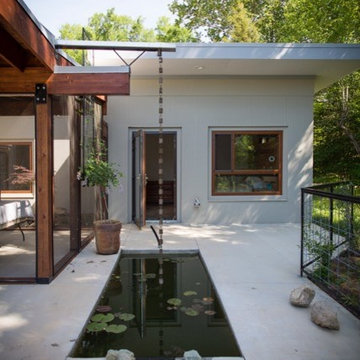
A detail of the water garden and the custom roof scupper designed by Arielle Schechter to catch rainwater and feed the pond. © Allen Weiss
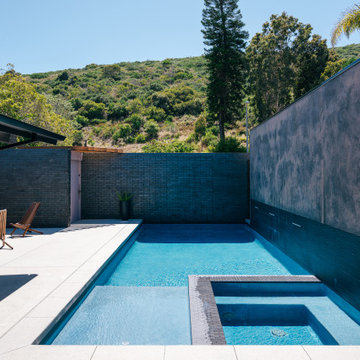
a new pool occupies the corner of the expanded entry courtyard, providing for program and privacy at the coastal site
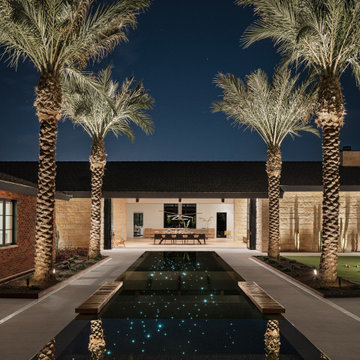
Star lights inside the pool help mirror the sky above. Floating benches on each side of the pool align with the window wall systems of the historic home and barn beyond.
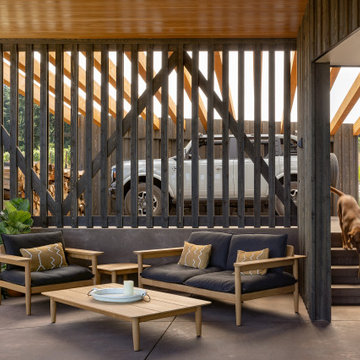
The patio's short vestibule from the carport, along with the wood screen, gives the exterior living spaces some extra privacy. Photography: Andrew Pogue Photography.
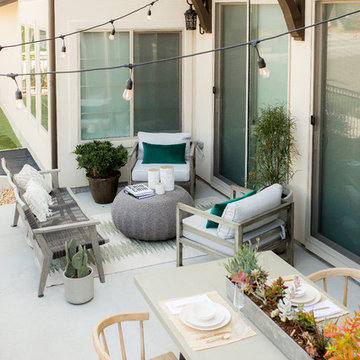
I was invited to style this patio which has views of the world-famous Red Rocks Amphitheater! It is a home in a modern mediterranean neighborhood, so my client wanted to still keep a bit of that vibe while adding modern touches. We are both very happy with the results!
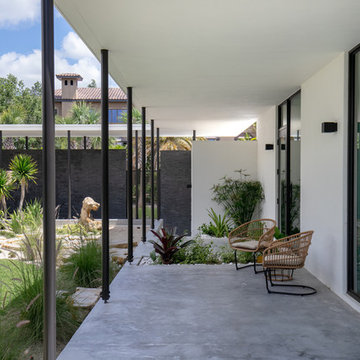
SeaThru is a new, waterfront, modern home. SeaThru was inspired by the mid-century modern homes from our area, known as the Sarasota School of Architecture.
This homes designed to offer more than the standard, ubiquitous rear-yard waterfront outdoor space. A central courtyard offer the residents a respite from the heat that accompanies west sun, and creates a gorgeous intermediate view fro guest staying in the semi-attached guest suite, who can actually SEE THROUGH the main living space and enjoy the bay views.
Noble materials such as stone cladding, oak floors, composite wood louver screens and generous amounts of glass lend to a relaxed, warm-contemporary feeling not typically common to these types of homes.
Photos by Ryan Gamma Photography
1.173 Billeder af udendørs på gårdsplads med betonplader
5






