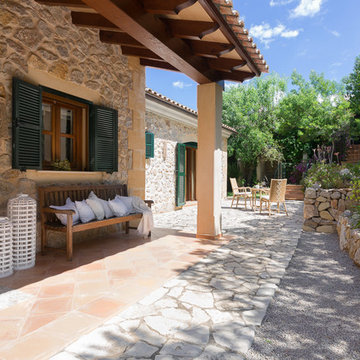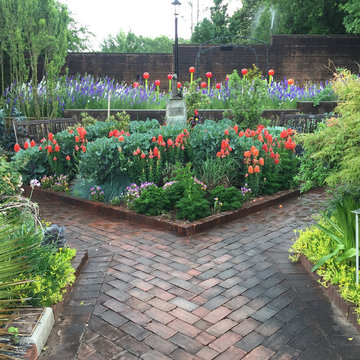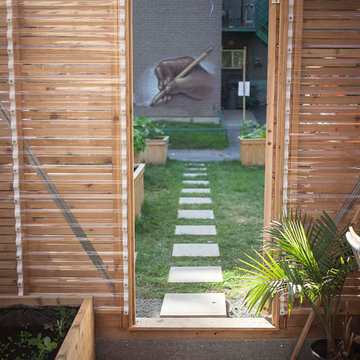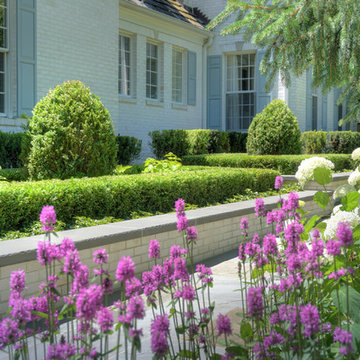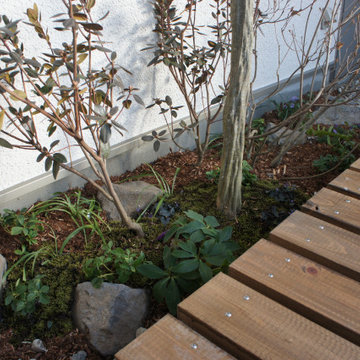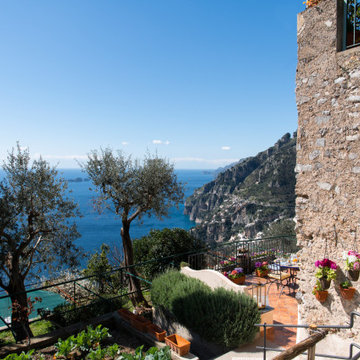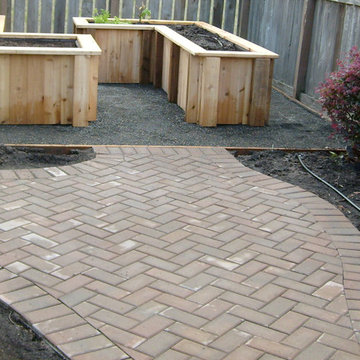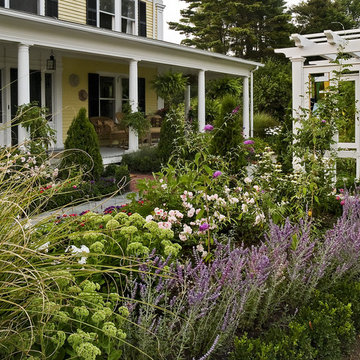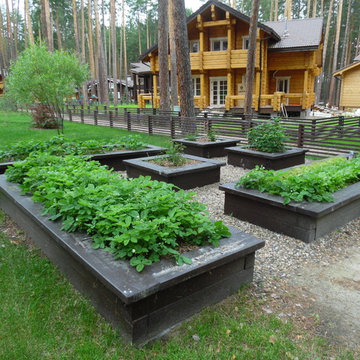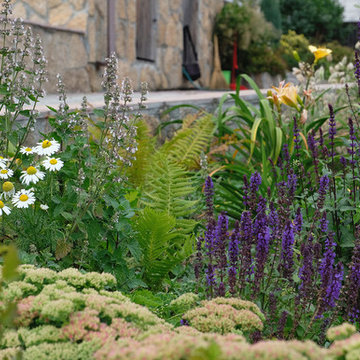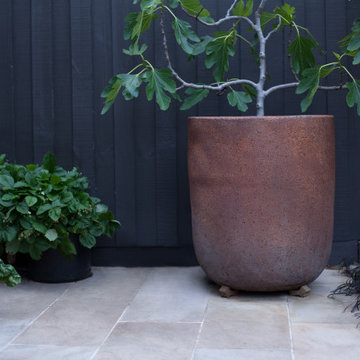Sorteret efter:
Budget
Sorter efter:Populær i dag
61 - 80 af 304 billeder
Item 1 ud af 3
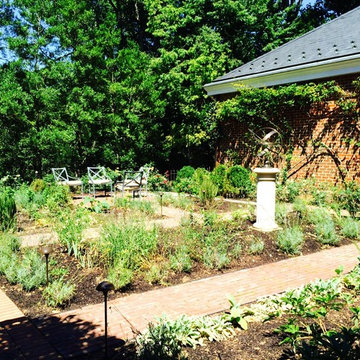
Planted in the spring of 2014, the herb garden is beginning to take shape. True establishment will not be apparent for several years. Bronze light fixtures and a matching armillary play off the Mediterranean inspiration for the space.
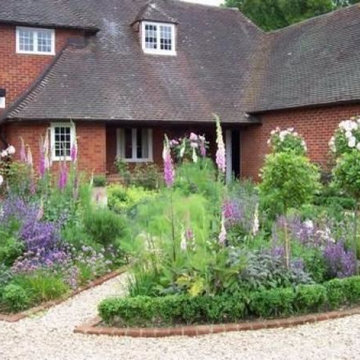
Photo by Spiering & Co
For the courtyard entrance to the kitchen, Spiering & Co designed a herb and rose garden that reflected the arched windows of the orangery. The planting borders are edged with bricks and a row of clipped box, which contains a mixture of herbs, scented perennials and roses. As you walk through this herb and rose garden the scent is wonderful and the sunny spot ensures the herbs thrive.
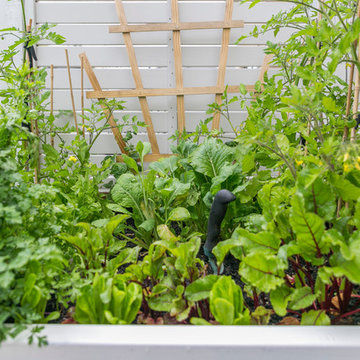
A tiny outdoor space was made to feel larger by replacing the lawn with paved paths and a courtyard. New steps replaced a sloping path to the front door. This home now has great street appeal and the courtyard provides a pretty flower filled living space throughout the year. There is even a small vegetable box squeezed in.
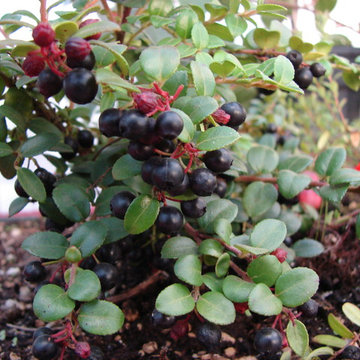
A selection of our native Evergreen Huckleberry. A foundation plant for every landscape. Works perfectly as a hedge or stand alone shrub to 5 feet. Red-bronze new growth lends a highlight to this gem that thrives in sun or shade, drought or moist conditions. Photo by Gil Schieber, Skipley Farm
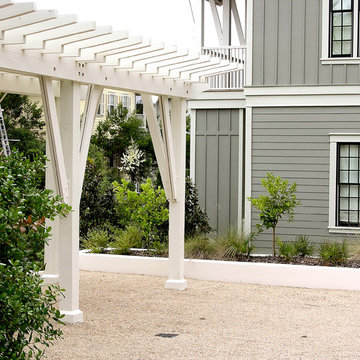
Alan D Holt ASLA Landscape Architect
This WaterColor House, designed by Steve Tenace features a raised planter where the Owner can have fruit trees.
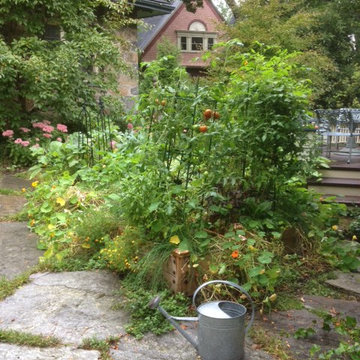
The beds overflowing with produce in their first season
(Photo courtesy of homeowner)
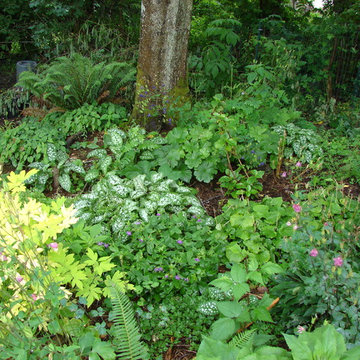
A shady site under an Alder tree. The plants here are always in bloom, that is there is four-season interest as it should be where you are passing by every day - entry garden...Photo by Gil Schieber
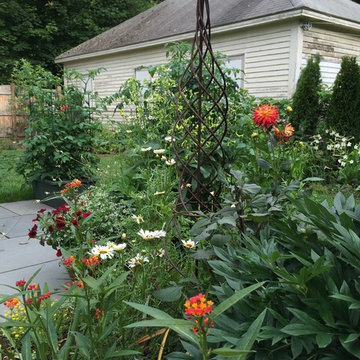
A rustic garden spire is engulfed by dahlias and other perennials and annuals in high summer.
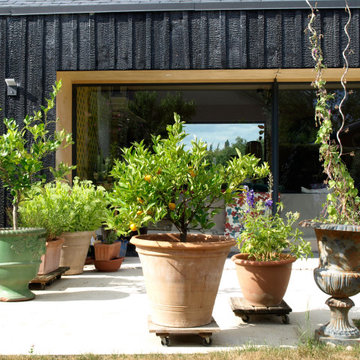
Le projet se situe à la sortie de Vayrac au nord du village. Le terrain est, semble t'il un ancien verger de forme quasi triangulaire, légèrement en pente vers le Nord. Le projet s'attache à conserver cet aspect verger, ilot de verdure en proue de bateau, qui en fait un lieu atypique dans le tissu pavillonaire qui l'entoure. En gardant le profil topographique initial, le mur d'enceinte auparavant en mauvais état, a été remplacé par un mur formant soutènement, le niveau intérieur des terres de la parcelle étant jusqu'à plus d'1m au dessus des rues St Clair ou de la rue Neuve qui le jouxtent. Ce mur fait donc aussi office de garde terre, de garde corps depuis l'intérieur du site (hauteur de chute >50cm). Il est conçu pour ménager de l'intimité à l'intérieur de la parcelle, aux endroits où les habitants profitent de l'extérieur. Il est ajouré sur l'angle nord ouest par un garde corps en serrurerie qui offre une percée visuelle vers la Rabanie morceau de campagne qui constitue la plus belle vue au nord de la parcelle. La maison, posée sur le mur périphérique refait à neuf, s'oriente dans le sens Nord Sud. Elle obéit à des préceptes bio-climatiques et ne laisse à voir que ses pignons est et ouest qui sont en limite de propriété, implantation qui permet d'étendre les façades sud et nord. Très ouverte au sud, fermée à l'ouest, elle est conçue pour optimiser les apports thermiques. Simple parallélépipède bardé de bois brulé selon la technique ancestrale du Shou Sugi Ban, surmonté d'un toit en ardoise, elle évite l'écueil d'une forme triangulaire peu amène et les vis à vis direct avec le voisinage à l'est et ouest qui auraient pu découler des règles d'alignement du PLU (3m de retrait). Elle se sort ainsi de la contagiosité du modèle pavillonnaire environnant où implantation au milieu de la parcelle et corridor vert de 3m de large autour, engendrent une banalisation du paysage français.
304 Billeder af udendørs på gårdsplads med en grøntsagshave
4






